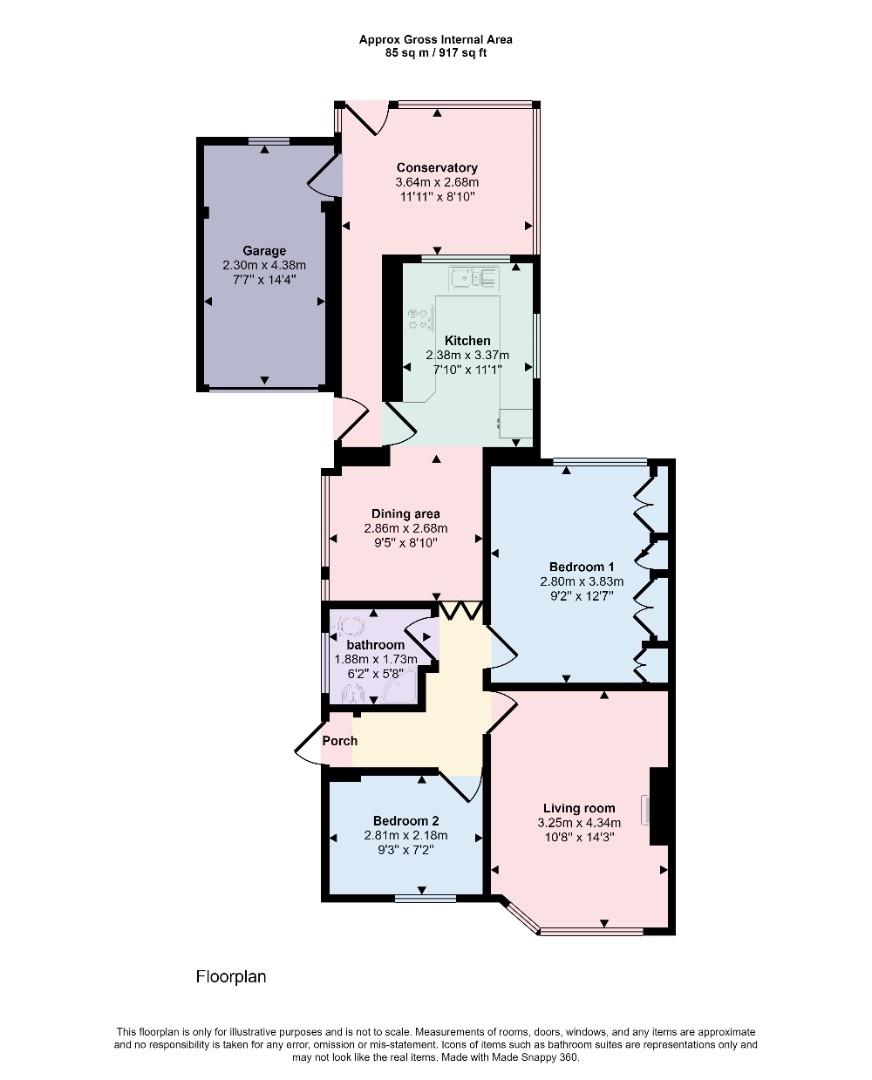Semi-detached bungalow for sale in Waterloo Crescent, Wigston LE18
* Calls to this number will be recorded for quality, compliance and training purposes.
Property features
- Extended Semi-Detached Bungalow
- Two Bedrooms
- Conservatory
- Driveway and Garage
- Double Glazing
- Lounge
- Kitchen-diner
- Enclosed garden
- No Upward chain
- 360 Virtual Tour
Property description
Nestled in the popular residential area of Wigston you will find this charming and extended semi-detached bungalow, which is waiting to be discovered. Boasting a spacious reception room, two cosy bedrooms, and a well-appointed bathroom, this property offers a comfortable living space perfect for those looking to downsize.
With 917 sq ft of living space, this bungalow provides ample room for relaxation and entertainment. The generous garden to the rear is a delightful spot for outdoor activities, gardening, or simply enjoying on a sunny day.
Convenience is key with parking available for up to three vehicles, ensuring you and your guests will never have to worry about finding a spot. Situated between the bustling town centres of Oadby and Wigston, you'll have easy access to a variety of shops, restaurants, and amenities.
The best part? This property comes with no upward chain, making the buying process smooth and hassle-free
Contact Hunters estate agents Wigston today to find out more and arrange your viewing. Your next move to a bungalow could be just a phone call away!
Entrance Hall
UPVC double glazed entrance door.
Living Room (3.25 x 4.34 (10'7" x 14'2"))
UPVC double glazed window to front, radiator.
Kitchen (2.38 x 3.37 (7'9" x 11'0"))
UPVC double glazed window to side and window to rear, fitted with base and eye level units, stainless steel sink, built in electric hob and cooker, built in fridge freezer, space for washing machine, radiator.
Dining Area (2.86 x 2.68 (9'4" x 8'9"))
UPVC double glazed window to the side, radiator.
Shower Room (1.88 x 1.73 (6'2" x 5'8"))
UPVC double glazed window to side, shower cubicle with electric shower, built in vanity unit with wash hand basin, WC, radiator.
Hallway
Door to side of the property, hallway from kitchen to conservatory.
Conservatory (3.64 x 2.68 (11'11" x 8'9"))
UPVC double glazed conservatory with aprex roof. Door to single garage.
Bedroom One (2.80 x 3.83 (9'2" x 12'6"))
UPVC double glazed window to rear, radiator, Built in wardrobes.
Bedroom Two (2.81 x 2.18 (9'2" x 7'1"))
UPVC double glazed window to front, radiator.
Outside
Rear garden with paved patio and gravelled walk way, lawned area with mature trees, shed. To the front a paved and gravelled driveway.
Garage (2.30 x 4.38 (7'6" x 14'4"))
Material Information - Wigston
Verified Material Information
Asking price: Guide price £250,000
Council tax band: B
Council tax annual charge: £1652.49 a year (£137.71 a month)
Tenure: Freehold
Property type: Bungalow
Property construction: Standard form
Number and types of room: 2 bedrooms, 1 bathroom, 1 reception
Electricity supply: Mains electricity
Solar Panels: No
Other electricity sources: No
Water supply: Mains water supply
Sewerage: Mains
Heating: Central heating
Heating features: Double glazing
Broadband: FTTP (Fibre to the Premises)
Mobile coverage: O2 - Excellent, Vodafone - Excellent, Three - Excellent, EE - Excellent
Parking: Driveway and Garage
Building safety issues: No
Restrictions - Listed Building: No
Restrictions - Conservation Area: No
Restrictions - Tree Preservation Orders: None
Public right of way: No
Long-term flood risk: Yes
Coastal erosion risk: No
Planning permission issues: No
Accessibility and adaptations: None
Coal mining area: No
Non-coal mining area: Yes
Energy Performance rating: D
All information is provided without warranty. Contains hm Land Registry data © Crown copyright and database right 2021. This data is licensed under the Open Government Licence v3.0.
The information contained is intended to help you decide whether the property is suitable for you. You should verify any answers which are important to you with your property lawyer or surveyor or ask for quotes from the appropriate trade experts: Builder, plumber, electrician, damp, and timber expert.
Property info
For more information about this property, please contact
Hunters - Wigston, LE18 on +44 116 448 0345 * (local rate)
Disclaimer
Property descriptions and related information displayed on this page, with the exclusion of Running Costs data, are marketing materials provided by Hunters - Wigston, and do not constitute property particulars. Please contact Hunters - Wigston for full details and further information. The Running Costs data displayed on this page are provided by PrimeLocation to give an indication of potential running costs based on various data sources. PrimeLocation does not warrant or accept any responsibility for the accuracy or completeness of the property descriptions, related information or Running Costs data provided here.






















.png)


