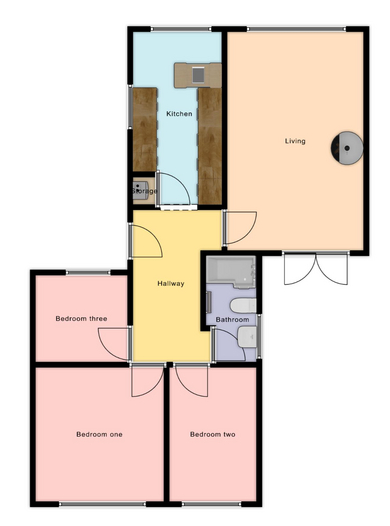Bungalow for sale in Westmorland Way, Jacksdale, Nottingham NG16
* Calls to this number will be recorded for quality, compliance and training purposes.
Property features
- Detached
- Bungalow
- 3 bedrooms
- Lounge diner
- Integrated kitchen
- Breakfast bar
- Multi fuel fireplace
- Parking for multiple cars
- New bathroom
- Countryside views
Property description
Watch the video tour!
Welcome to Westmorland Way.
We enter the property into the hallway via UPVC double glazed door from the side elevation, which provides a nice open space. There is solid oak flooring throughout the hallway and all three bedrooms, and doors to the kitchen, lounge diner, bedrooms, and bathroom suite.
The lounge diner features a double-glazed window to the front elevation, double-glazed French doors to the rear garden, a multi-fuel fireplace, a radiator, laminate flooring, and TV points, with space for a dining table and chairs. The kitchen consists of a range of wall and base units, with roll-top laminate worksurfaces, that provide a breakfast bar area. The integrated appliances include a double electric electric oven housed in a tall unit, five five-ring gas hob, and a dishwasher. There is also a stainless steel sink, with a drainer and mixer taps. There is space for a tall fridge freezer, plumbing and space for a washing machine, a tumber dryer, and a storage cupboard housing the gas combi boiler. The flooring is tiled, and there are two double-glazed windows; one to the front and the other to the side elevation.
Bedrooms one and two both have double-glazed windows to the rear elevation, looking into the garden and offering viewings of the local fields and parks. Bedroom three features a double-glazed window to the front elevation and has been utilised as a walk-in wardrobe with clothes rails fixed to the wall. There is space in bedroom three for a single bed and a wardrobe.
The bathroom is new, and features a p shaped bathtub, with mixer taps and a shower off the mains, a wash hand basin with vanity unit, low-level toilet, fully tiled walls and tiled floor, a wall-mounted chrome affect heated towel rail and a double glazed obscured window to the side elevation.
Outside: At the front is a lawned garden with a gravel driveway and double gated entrance to the side. Through the gates, the driveway continues to the rear of the property to the detached garage. At the rear is an enclosed rear garden with a lawn, gravel and patio seating areas, vegetable plot, mature trees, fencing to boundaries, and it's not overlooked.
Council Tax band: C
Room descriptions and measurements:
Hallway: 13.01 (max) x 6.10
Living room: 18.10 x 11.09
Kitchen: 14.10 x 7.07
Bedroom one: 11.06 x 11.0
Bedroom two: 11.00 x 7.06
Bedroom three: 7.05 x 7.11
Bathroom
Front garden
Driveway
Garage
Rear garden
Property info
For more information about this property, please contact
eXp World UK, WC2N on +44 330 098 6569 * (local rate)
Disclaimer
Property descriptions and related information displayed on this page, with the exclusion of Running Costs data, are marketing materials provided by eXp World UK, and do not constitute property particulars. Please contact eXp World UK for full details and further information. The Running Costs data displayed on this page are provided by PrimeLocation to give an indication of potential running costs based on various data sources. PrimeLocation does not warrant or accept any responsibility for the accuracy or completeness of the property descriptions, related information or Running Costs data provided here.






























.png)
