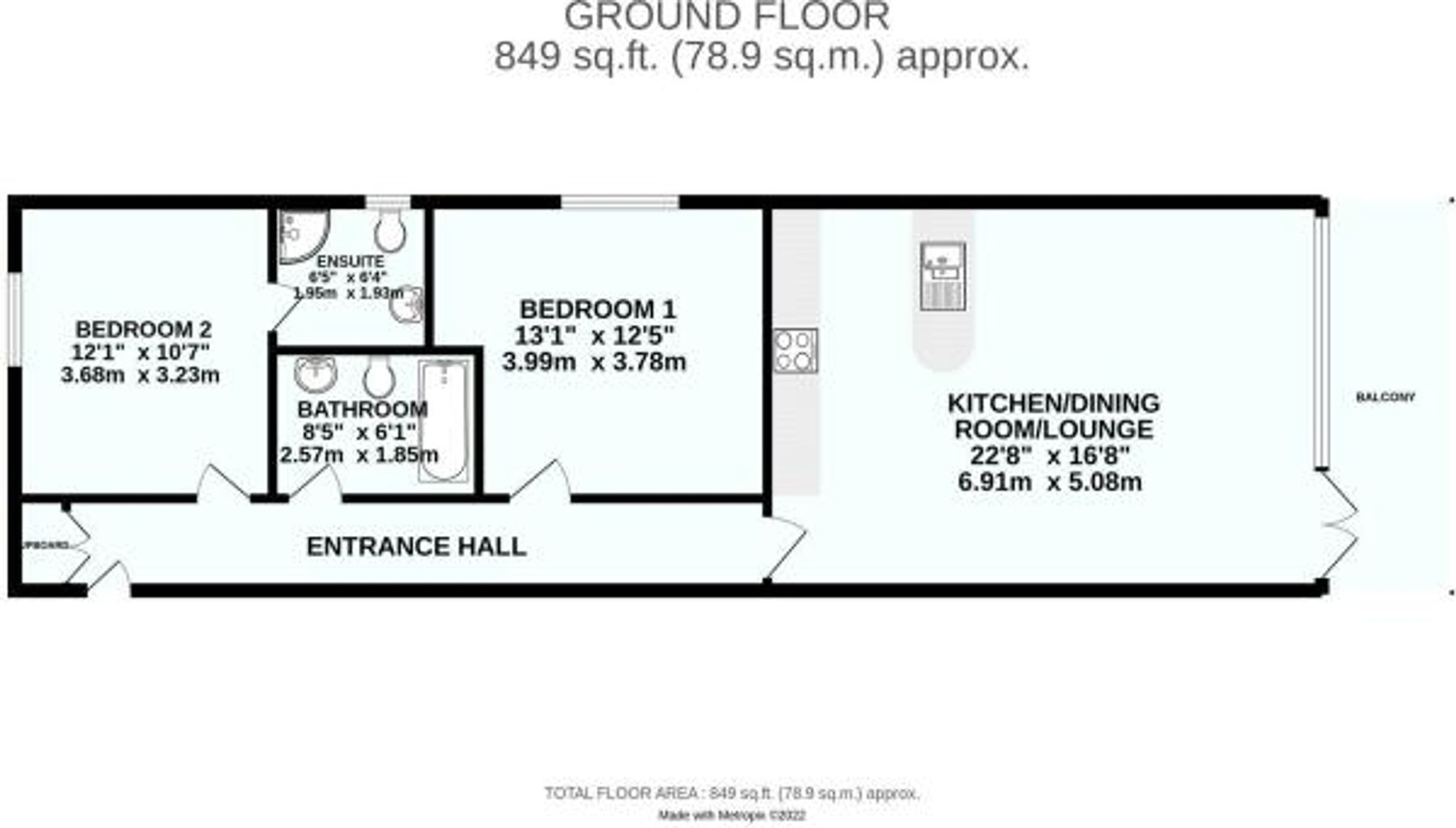Flat for sale in West Bay Maenporth Road, Maenporth TR11
* Calls to this number will be recorded for quality, compliance and training purposes.
Utilities and more details
Property features
- Luxury gf Apartment
- Master bedroom en-suite
- Minutes from the beaches
- Allocated parking space
- Superb open plan living spaces
- Engineered oak flooring
- Under floor heating
- Private Sun terrace with views
- No onward chain
- Pleasant Views from front aspect
Property description
Nestled in a prime location, this luxurious ground floor apartment offers a perfect blend of comfort and style. Boasting two spacious bedrooms, this property is the epitome of modern living. The master bedroom features an En-suite shower room for added convenience, while the well-appointed open plan living spaces are ideal for hosting gatherings or simply relaxing. Engineered oak flooring and underfloor heating throughout the apartment add a touch of elegance, creating a warm and inviting atmosphere. Step out onto the private sun terrace to soak in the stunning distant water views, providing a tranquil retreat right at your doorstep. With no onward chain to worry about, this apartment is ready for you to make it your own.
Outside, the private sun terrace off the living room is the perfect spot to enjoy a morning coffee or dine alfresco while admiring the pleasant views. The communal bin and recycling store ensures a tidy environment for all residents. With an allocated parking space and additional visitor parking available, convenience is key when it comes to this property. This apartment offers the perfect fusion of modern amenities and natural beauty. Ideal Investment opportunity if your looking for a holiday retreat or just a long term rental.
EPC Rating: D
Communal Entrance Reception
Motion detected lighting. Wall mounted post boxes, stairs and elevator to upper floors. Solid wood door to Ground Floor apartment.
Inner Hallway
Engineered Oak flooring. Underfloor heating. Inset Spotlights. Intercom entry system. Built-in storage cupboard. Doors to both double bedrooms, family bathroom and open plan lounge, dining and kitchen spaces.
Bedroom One (3.77m x 3.29m)
Double glazed window to rear aspect. Engineered oak flooring. Underfloor heating. Door to En-suite shower room.
En-Suite
Walk in shower cubicle. Low level WC. Wash hand basin. Underfloor heating. Luxury tiled floor and walls. Wall mounted mirror.
Bedroom Two (4.02m x 3.80m)
Double glazed window to side aspect. Engineered oak flooring. Underfloor heating.
Bathroom
Quality quite with tiled floors and walls plus shelf. Wash hand basin. Low level WC with hidden cistern. Panelled bath with shower. Extractor fan. LED spots. Underfloor heating.
Kitchen / Diner / Lounge (7.10m x 5.12m)
( Maximum measurements ) Superb light and airy open plan living, cooking, dining and entertaining space! A fantastic sociable space with a high quality fitted kitchen comprising high gloss wall, base and drawer units accompanied by solid granite worktops, upstands and splashback, range of integrated appliances including an eye level oven and microwave combi oven above, washer/dryer, dishwasher and fridge/freezer, induction hob with stainless steel extractor over. The kitchen and living space are cleverly divided by a fantastic curved peninsular breakfast bar, which provides further storage and an inset one and a half bowl stainless steel sink with mixer tap over.
Continuation of engineered oak flooring with underfloor heating. Floor to ceiling double glazed windows maximising the pleasant open outlook. Double doors give access to a private patio sun terrace which has pleasant water glimpses and countryside views.
Outside
To the front of the building there is an allocated parking space aswell as visitor parking. Communal bin and recycling store. The apartment comes with its own private sun terrace which enjoys the views on offer.
Services
The following services are available at the property however we have not verified connection, mains electricity, mains water, mains drainage, broadband/telephone subject to tariffs and regulations.
Agents Notes
Leasehold - 999 yr lease commencing 2011
Service charge - Approx. £2456 P.A.
Managment company - Vickery Holman
This property cannot be used as A permanent residence
Balcony
Private sun terrace off the living room with pleasant views. Communal bin and recycling store.
Property info
For more information about this property, please contact
Lang Llewellyn & Co. - Sales, TR11 on * (local rate)
Disclaimer
Property descriptions and related information displayed on this page, with the exclusion of Running Costs data, are marketing materials provided by Lang Llewellyn & Co. - Sales, and do not constitute property particulars. Please contact Lang Llewellyn & Co. - Sales for full details and further information. The Running Costs data displayed on this page are provided by PrimeLocation to give an indication of potential running costs based on various data sources. PrimeLocation does not warrant or accept any responsibility for the accuracy or completeness of the property descriptions, related information or Running Costs data provided here.





































