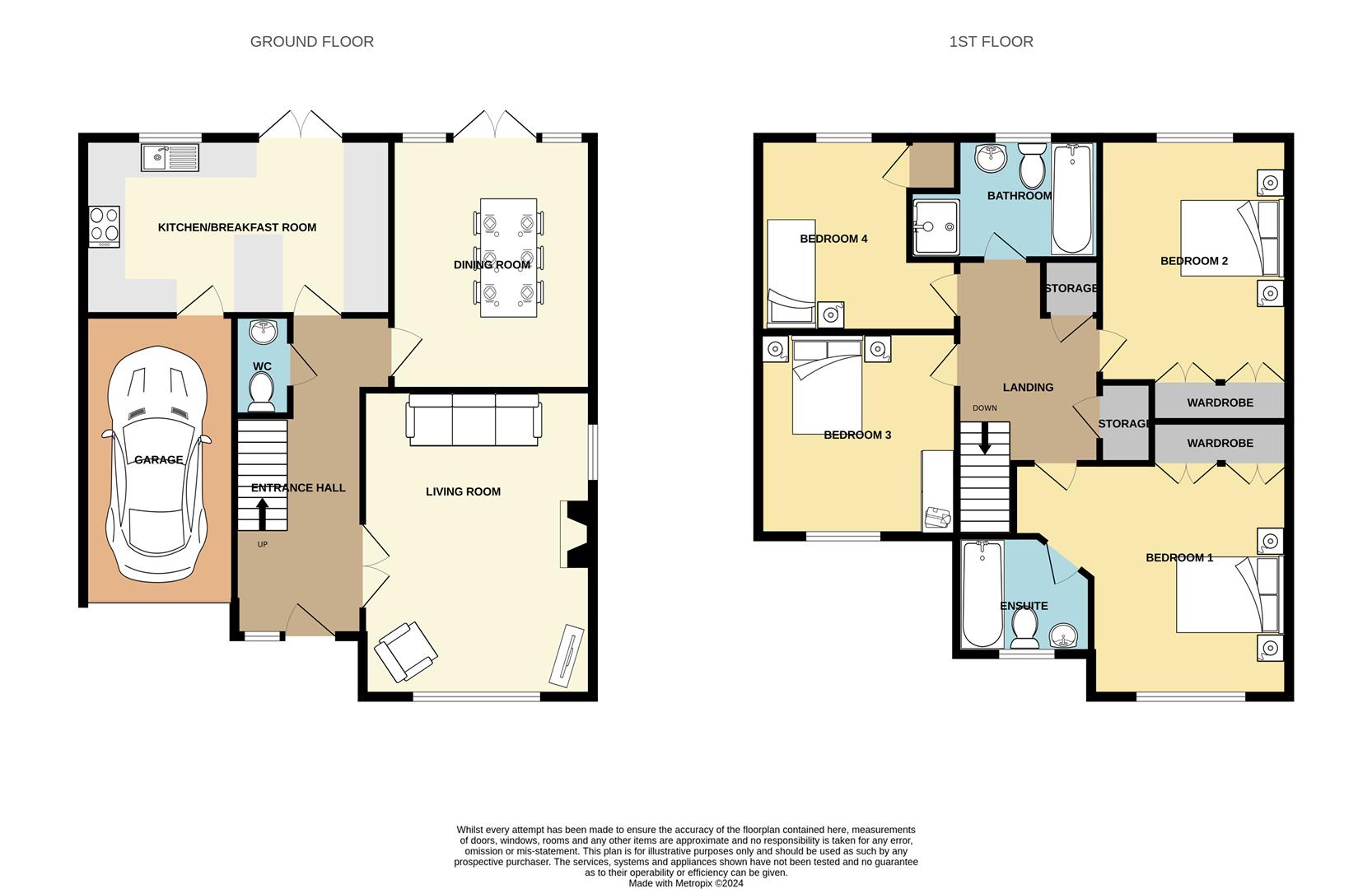Detached house for sale in Old Nursery Close, Seaford BN25
* Calls to this number will be recorded for quality, compliance and training purposes.
Property features
- Spacious four bedroom detached family home set in a quiet cul-de-sac location
- Master bedroom with built in wardrobes and ensuite bathroom
- Modern family bathroom with walk in shower and separate bath
- Spacious living room with separate dining room
- Kitchen/dining room with access and views over the rear garden
- Ground floor cloakroom
- Driveway providing off road parking for two vehicles
- Garage and electrical charging point for your vehicle
- Private and enclosed rear garden with patio and lawn
- Internal viewing highly recommended. No onward chain
Property description
Phil Hall Estate Agents welcomes to the market this stunning family home which is nestled in the serene and picturesque cul-de-sac of Old Nursery Close, Seaford. This substantial four-bedroom detached house offers an exceptional blend of space, style, and convenience. The property is ideally situated within walking distance to stunning countryside walks and open fields, making it a perfect haven for families and nature enthusiasts alike.
As you enter the property, you are greeted by a welcoming entrance hall.
To the right of the entrance hall, double doors open into a generously sized living room. This front-facing room is bathed in natural light and boasts an elegant feature fire surround, creating a cosy and inviting atmosphere. The room is perfect for relaxing evenings with family or entertaining guests.
The entrance hall also provides access to a separate dining room, which boasts double glazed doors that open to the garden, creating a seamless indoor-outdoor living experience.
The heart of the home is undoubtedly the spacious kitchen/breakfast room. This well-appointed area features a wide range of wall-mounted and matching base units, providing ample storage and work surfaces. The kitchen includes a breakfast bar area, perfect for casual dining or morning coffee. Double glazed doors lead to the rear garden, seamlessly connecting the indoor and outdoor spaces, while additional access to the garage enhances the functionality of this space.
There is also a ground floor cloakroom which further enhances the functionality to this property.
Ascending the stairs, you will find four well-proportioned bedrooms.
The master bedroom features built-in double wardrobes and an ensuite bathroom, offering a private retreat whilst bedroom two is rear facing and provides views over the garden and includes built-in wardrobes.
Additionally, the family bathroom is fitted with a panelled enclosed bath and a walk-in shower cubicle, catering to the needs of a growing family.
Location, Location, Location
Seaford is a charming coastal town nestled between the bustling city of Brighton and the scenic landscapes of Eastbourne, offers a delightful mix of seaside living and countryside tranquillity. The property is within walking distance to stunning walks and open fields, providing ample opportunities for outdoor activities and a serene escape from the daily hustle. Additionally, Seaford boasts a variety of amenities including shops, cafes, and restaurants, all easily accessible from Old Nursery Close. The town is well-served by public transport, with regular bus and train services connecting to nearby cities, making commuting straightforward. Coming out of the cul-de-sac, the 12A bus takes you straight into Eastbourne or Brighton. Excellent local schools and community facilities further enhance the appeal of this location, making it an ideal setting for families. The nearby coastline and South Downs National Park offer endless recreational possibilities, from beach outings to hiking and nature exploration.
Entrance Hall
Ground Floor Cloakroom (1.85m x 0.97m (6'01 x 3'02))
Living Room (5.38m x 3.38m (17'08 x 11'01))
Dining Room (3.96m x 2.95m (13'00 x 9'08))
Kitchen/Breakfast Room (5.41m x 2.44m (17'09 x 8'00))
First Floor Landing
Bedroom One (4.45m x 4.19m (14'07 x 13'09))
Ensuite Bathroom (2.08m x 1.91m (6'10 x 6'03))
Bedroom Two (3.89m x 3.30m (12'09 x 10'10))
Bedroom Three (3.15m x 2.64m (10'04 x 8'08))
Bedroom Four (3.05m x 2.08m (10'00 x 6'10))
Family Bathroom (2.90m x 1.91m (9'06 x 6'03))
Outside
The front of the property boasts an attractive and well-maintained garden, along with a driveway providing off-road parking for two vehicles. The driveway leads to a single garage, offering additional parking or storage space.
The private and enclosed rear garden is a standout feature of this property. A paved patio area adjoins the house, providing the perfect spot for outdoor dining, barbecues, and entertaining. Beyond the patio, a spacious lawn extends to the rear boundary, offering ample space for children to play or for gardening enthusiasts to enjoy. The garden is fully enclosed with a side access gate to the front, ensuring privacy and security.
Garage (5.33m x 3.02m (17'6 x 9'11))
Property info
For more information about this property, please contact
Phil Hall Estate Agents, BN1 on +44 1323 376343 * (local rate)
Disclaimer
Property descriptions and related information displayed on this page, with the exclusion of Running Costs data, are marketing materials provided by Phil Hall Estate Agents, and do not constitute property particulars. Please contact Phil Hall Estate Agents for full details and further information. The Running Costs data displayed on this page are provided by PrimeLocation to give an indication of potential running costs based on various data sources. PrimeLocation does not warrant or accept any responsibility for the accuracy or completeness of the property descriptions, related information or Running Costs data provided here.



























































.png)
