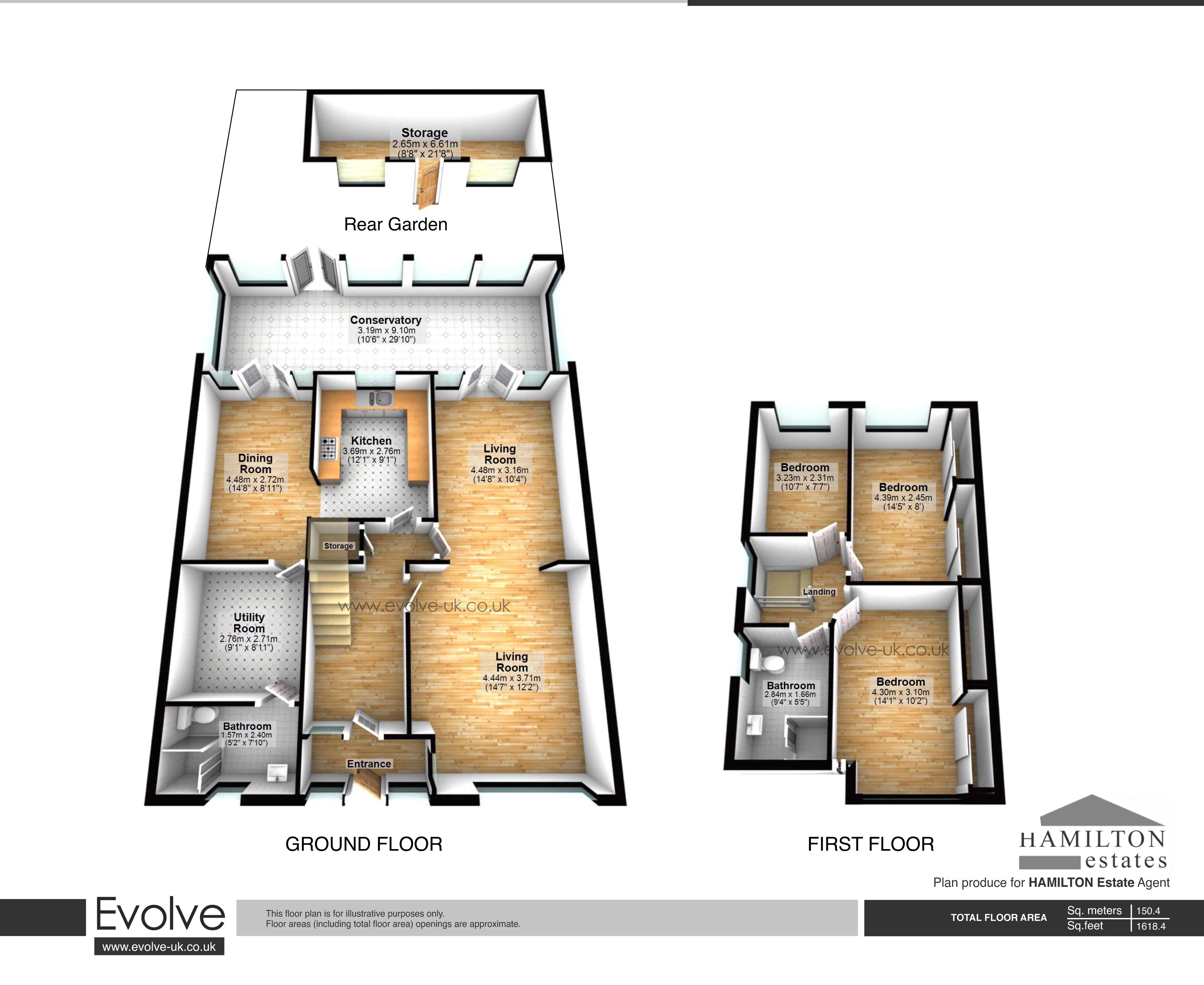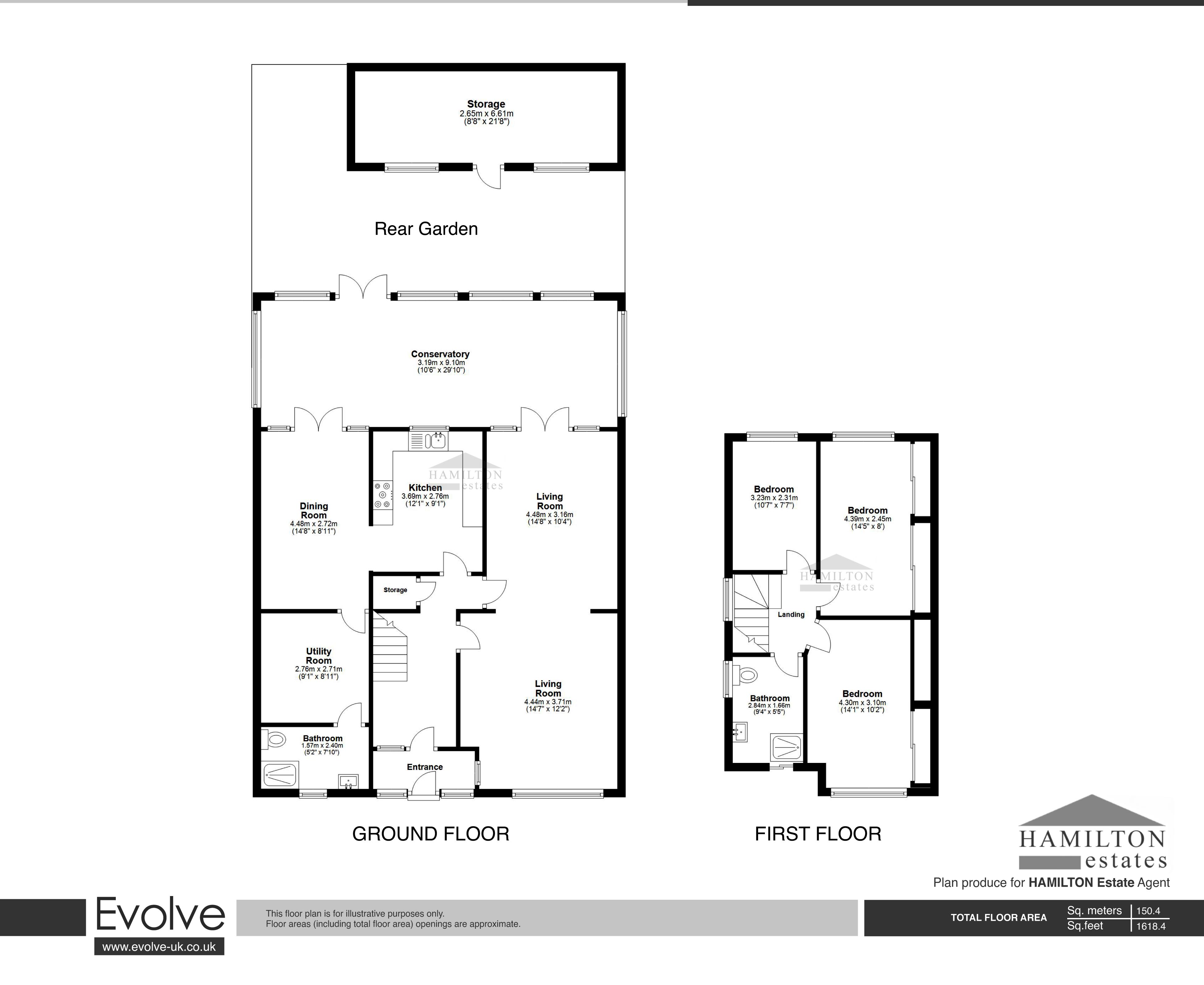Semi-detached house for sale in Derwent Gardens, Wembley HA9
* Calls to this number will be recorded for quality, compliance and training purposes.
Property features
- Extended 3 bed semi detached
- Modern + refurbsihed to A high spec
- Extended modern fitted kitchen
- Generous conservatory
- Down stairs shower room + utility room
- Through lounge
- Landscaped large rear garden
- Outbuilding with power supply
- Garage + own drive with osp for 2 cars
- Double glazed + gas central heating
Property description
Proud to be favoured, modern refurbished 3 bed 2 bath semi detached on the popular Derwent gardens, HA9. The house boasts a through lounge, extended kitchen & diner, utility room, d/s shower room, conservatory, family bathroom, large rear garden, outbuilding, garage & own drive with osp for 2 cars
Summary Proud to be favoured this modern refurbished 3 bedroom 2 bath semi detached house on the popular Derwent gardens, off Preston Road HA9. The house boasts a through lounge, extended modern fitted kitchen & diner, utility room, down stairs shower room, generous size conservatory, family bathroom, large rear garden, outbuilding with power supply, garage which has been converted in to the utility room and the down stairs shower room internally. Own drive way with off street parking for 2 cars . The property has further potential to extend to the rear STPP. This property truly has great proportion sized rooms, a very modern look and has been refurbished to a high spec.
Enclosed porch 8' 3" x 3' 2" (2.51m x 0.97m) Double glazed coloured lead feature windows, double glazed door to porch, double glazed windows to the sides, tiled floor, exterior security light, ceiling spot lights, wood door to entrance part glazed, window to front
entrance hall 14' 4" x 5' 5" (4.37m x 1.65m) Door to front, dark brown oak wood floor, radiator, power points, telephone points, ceiling spot lights, under stairs cupboard with light housing gas and electric meters and consumer unit, wall mounted alarm panel
through lounge 30' 8" x 12' 3" (9.35m x 3.73m) Double glazed lead feature windows to front, ceiling spot lights, dark brown oak wood floor, brick feature chimney with gas fire place and mantle, power points, telephone point, seating area, access to conservatory via double glazed French doors
throughlounge
kitchen/diner 18' 4" x 12' 4" (5.59m x 3.76m) Double glazed windows to conservatory, radiator, range of wall and base units with gloss finish and part glazed, concealed lights, LED under cabinet lighting, multiple work top surfaces, 1.5 stainless steel sink bowl and drainer with mixer taps, plumbed for washing machine and dish washer, inset 5 ring gas hob, wall built in fan assisted oven and grill, ceiling spot lights, double glazed French doors to conservatory, tiled floor, part tiled walls, brick feature wall, dining area, wood beam feature across ceiling,
kitchen
utility room 9' 7" x 8' 9" (2.92m x 2.67m) Range of wall and base units, plumbed for washing machine and dish washer, single bowl sink with drainer, mixer taps, tiled splash back, tiled floor, ceiling spot lights, air vent, access via door to down stairs shower room
down stairs shower room Walk in corner shower with tray, wall mounted fixtures, rain head shower, shower screen, tiled wall and tiled floor, low level wc with soft closing seat, extractor fan, vanity wash hand basin with units below, mirror medicine cabinet with light, ceiling spot lights, stainless steel heated towel radiator
conservatory 30' 1" x 11' 5" (9.17m x 3.48m) Wood beam feature and opaque ceiling, brick finish, multiple double glazed windows to rear, double glazed French doors to rear garden, stone tiled floor, ceiling spot lights, LED coloured plinth lights, seating area, double glazed windows and double glazed French door to kitchen, two wall mounted electric ptc (positive temperature control) heaters, single bowl sink and drainer with units below, mixer taps, work top surface
landing 7' 5" x 5' 7" (2.26m x 1.7m) Double glazed coloured lead window to side, insulated, boarded loft with light and ladder
bedroom one 14' 5" x 12' 3" (4.39m x 3.73m) Double glazed coloured leaded windows to front, ceiling recessed spot lights, built in fitted floor to ceiling part glazed wardrobes, radiator, power points,
bedroom two 14' 8" x 10' 1" (4.47m x 3.07m) Double glazed windows to rear garden, radiator, recessed ceiling spot lights, power points, built in fitted floor to ceiling dark wood wardrobes
bedroom three 10' 7" x 7' 5" (3.23m x 2.26m) Double glazed windows to rear garden, radiator, power points, recessed ceiling spot lights,
family bathroom Double glazed windows to rear and side, Walk in wet room shower, wall mounted fixtures, rain head shower, shower curtain, tiled wall and tiled floor, low level wc with soft closing seat, extractor fan, vanity wash hand basin with units below, mirror medicine cabinet with light, wall mounted unit, ceiling spot lights, extractor fan. Wheelchair access.
Rear garden Landscaped rear garden, laid to lawn, paved pathway, flower borders, fruit trees, exterior water tap, exterior security lights, patio with seating area, out building with power supply.
Outbuilding Brick built with double glazed windows to front, double glazed door, powered with electricity and electric sockets, internal fluorescent tube lights, raised paved patio area, generous size, tiled floor, plumbed for washing machine
garage The garage has been converted internally in to the utility room and the down stairs shower room. Access to the garage from the outside of the property has been blocked but can be reopened if needed, internal access only from the ground level.
Front driveway Of street parking for 2 cars easily, paved drive way with walls to side, exterior security lights, on road parking also available, (restrictions may apply on event days)
Property info
For more information about this property, please contact
Hamilton Estates, HA9 on +44 20 3641 4233 * (local rate)
Disclaimer
Property descriptions and related information displayed on this page, with the exclusion of Running Costs data, are marketing materials provided by Hamilton Estates, and do not constitute property particulars. Please contact Hamilton Estates for full details and further information. The Running Costs data displayed on this page are provided by PrimeLocation to give an indication of potential running costs based on various data sources. PrimeLocation does not warrant or accept any responsibility for the accuracy or completeness of the property descriptions, related information or Running Costs data provided here.














































.png)

