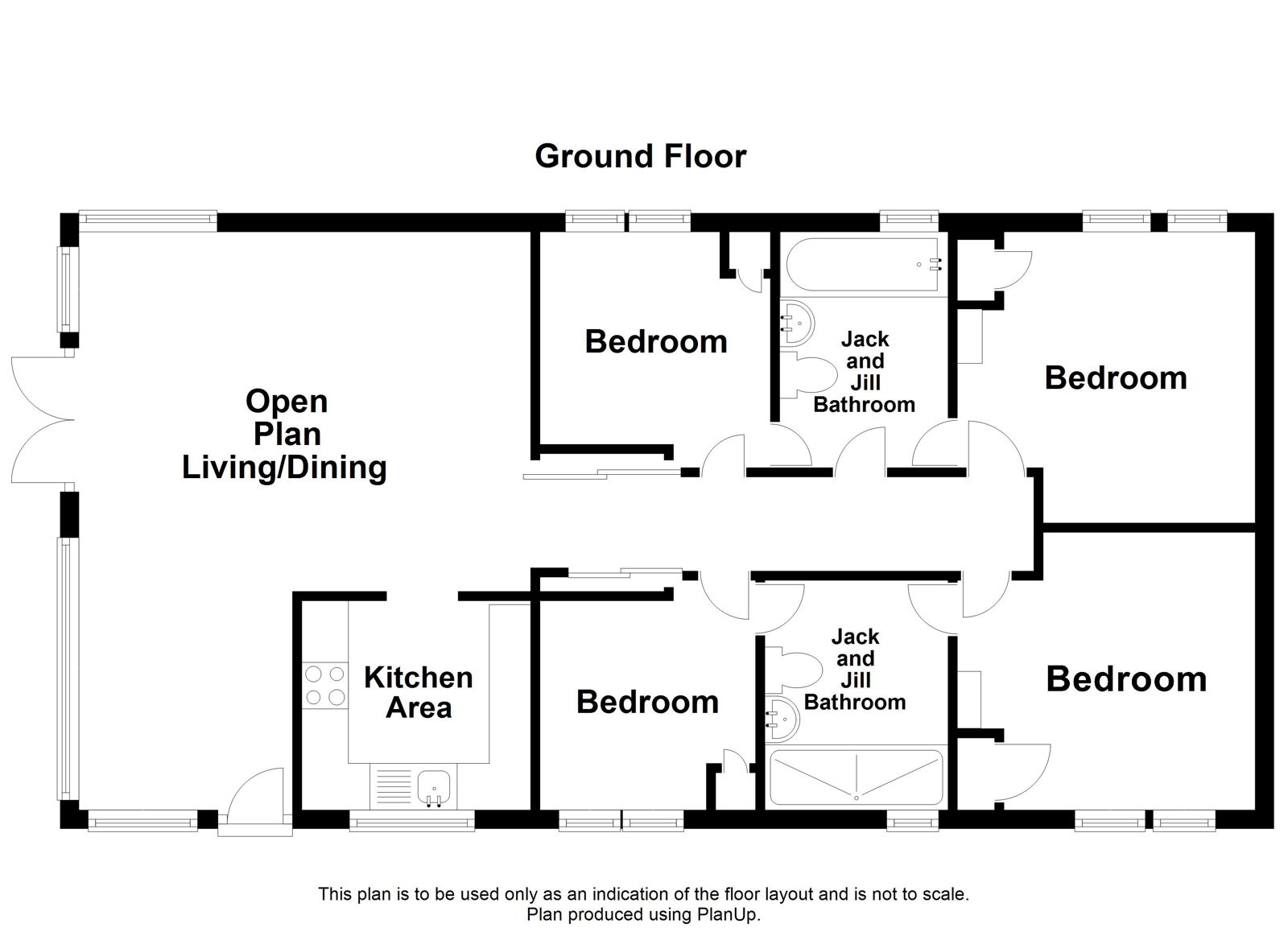Lodge for sale in Devon Hills Holiday Village, Totnes Road, Paignton, Devon TQ4
* Calls to this number will be recorded for quality, compliance and training purposes.
Property features
- Super luxury holiday lodge
- Highly rated site 17 years on the licence
- Quality fixtures and finishes
- 4 double bedrooms
- Spacious open plan living room
- Double glazing
- Central heating
- Large deck with hot tub
- Countryside views
- Parking
Property description
Open plan living area/kitchen - 6.44m x 6.38m (21'1" x 20'11")
Obscure UPVC double glazed entrance door, through to open plan living area, Vaulted ceilings, floor to ceiling glazed window and patio doors enjoying stunning views out across countryside. Downlighters. Central heating radiator. Open plan through to ;
kitchen - 2.72m x 3.06m (8'11" x 10'0")
Fully fitted with an extensive range of quality wall and floor mounted units with squared edge work surfaces. Stainless steel oven and hob. Stainless steel Glazed cooker hood over. Single drainer sink with mixer tap over. Integrated dishwasher. Integrated washer/dryer. Integrated microwave. Integrated fridge/freezer. Cupboard housing boiler. Wine fridge. Wood effect flooring. Open plan through to ;
hallway - 6.21m x 0.96m (20'4" x 3'1")
Downlighters. Two useful sliding storage cupboards. Doors to ;
bedroom - 3.17m x 2.64m (10'4" x 8'7")
Vaulted ceiling. Fitted wardrobe. Central heating radiator. Display shelving. UPVC double glazed window to the side of the property. Downlighters.
Jack & jill shower room - 1.33m x 2.62m (4'4" x 8'7")
Vaulted ceiling with downlighters. Wood effect flooring. Oversized walk in shower with mixer shower and rainfall shower head. Obscure double glazed window to the side of the property. Wash and basin set within useful vanity unit. Wall mirror. Low level WC. Heated towel rail. Toothbrush charging point.
Bedroom - 3.18m x 3.55m (10'5" x 11'7")
Vaulted ceiling with downlighters. UPVC double glazed window to the front of the property. Central heating radiator. Bedside cabinets. Cupboard housing circuit breaker box.
Bedroom - 3.54m x 3.1m (11'7" x 10'2")
Vaulted ceiling. Downlighters. UPVC double glazed window to the side of the property. Central heating radiator with trv. Built in wardrobe with hang rail and shelving. Dressing table. Door to ;
jack & jill bathroom - 2.62m x 1.68m (8'7" x 5'6")
Vaulted ceiling. Full bath with fitted with mixer shower over with rainfall attachment. Vanity wash hand base. Low level WC. Toothbrush charging point. Ladder style towel rail. UPVC obscure double glazed window to the side of the property. Extractor fan. Door to hallway and door through to ;
bedroom - 3.16m x 2.64m (10'4" x 8'7")
Vaulted ceiling. UPVC double glazed window to the side of the property. Fitted headboard. Fitted wardrobe with hanging rail and shelving. Central heating with trv. Display shelving. Views out across the countryside.
Outside
Much larger than average decked entertaining space. Enjoying beautiful open countryside views. Hot tub area with privacy screening. Outside taps. Courtesy lighting. Power points. 13amp double socket for electric car charging. Gated to steps up to the spacious deck. Off road parking for two cars.
Agents note
devon hills holiday village site information Devon Hills Holiday Village is open 12 months per year and the homes are to be used as holiday homes home. The site fees at Devon Hills for 2024/25 are beleived to be £6800. This Units Lease Expires in July 2041. Agents note: All prospective buyers are required to produce proof of their main residential address (Council Tax or Utility Bill) on an annual basis, for the site to keep on record. Before purchasing this property please refer to Haulfryn to check the length of lease, current service charges and specific sales terms and conditions.
Property info
For more information about this property, please contact
Property Ladder Devon, TQ4 on +44 1803 268034 * (local rate)
Disclaimer
Property descriptions and related information displayed on this page, with the exclusion of Running Costs data, are marketing materials provided by Property Ladder Devon, and do not constitute property particulars. Please contact Property Ladder Devon for full details and further information. The Running Costs data displayed on this page are provided by PrimeLocation to give an indication of potential running costs based on various data sources. PrimeLocation does not warrant or accept any responsibility for the accuracy or completeness of the property descriptions, related information or Running Costs data provided here.

























.png)

