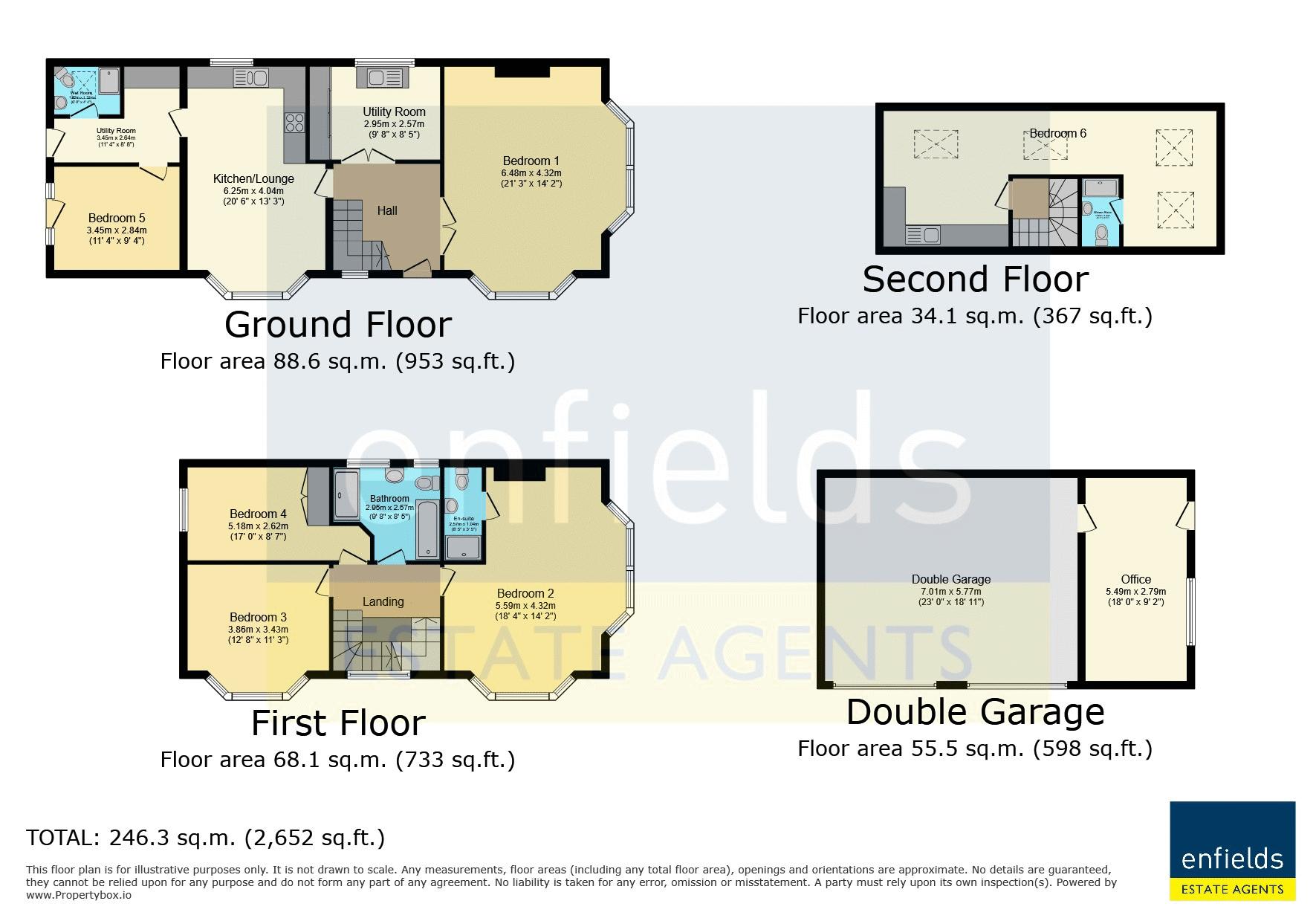Detached house for sale in Lydford Road, Bournemouth BH11
* Calls to this number will be recorded for quality, compliance and training purposes.
Property features
- ** attention investors ** Substantial & beautiful period detached house which is a fully licenced HMO and certified by the council for C4 use
- Huge double garage measuring over 23 ft with roller garage door and side office with potential to rent out separate to main house
- Completely remodelled and renovated in 2017 to create a perfect floorplan for shared living offering over 2500 sq ft of accommodation
- Six large double bedrooms over three floors, bedroom six benefitting from its own kitchen and living area
- Four bathrooms (two of which are en-suite shower rooms)
- Low maintenance landscaped garden
- Potential to generate an annual income £50,000
- Large open plan living area with contemporary kitchen plus additional utility/second kitchen
- Perfectly positioned just over 1 mile from Bournemouth University and provides easy access to both Poole and Bournemouth
- Opportunity to purchase a modern ready made well run buy-to-let investment with furniture included
Property description
** attention investors **
A fantastic opportunity to acquire a high yielding buy-to-let investment ideal for professional sharers or students as situated within approx. 1 mile of Bournemouth University, now one of the countries biggest growing University towns. Whether you already manage a wide property portfolio or are just setting out as a private landlord this substantial detached period HMO is ideal as it is a fully licenced HMO (House of Multiple Occupancy) and is certified with the council as having C4 use. Situated in a very appealing letting area close to transport links, local amenities and providing easy access to both Poole and Bournemouth town centre this property will be attractive to all types of tenants.
Fully renovated and remodelled in 2017 this detached house benefits from six double bedrooms spread over three floors providing a unique floorplan to suit the daily demands of a shared house. On the ground floor a spacious entrance hall leads to the principle rooms including two double bedrooms, large communal living area with flat screen TV, dining table and a contemporary kitchen as well as a downstairs utility room/second kitchen and fully tiled wet room. On the first floor is a further three well proportioned double bedrooms with the second bedroom benefitting from en-suite shower room and a another communal bathroom with bath tub and walk in shower cubicle. Completing the internal accommodation is the sixth bedroom occupying the entire second floor benefitting from over 350 sq ft of space and including its own kitchen and serviced by another en-suite.
Outside is a low maintenance landscaped rear garden and extended double garage with roller door and side office with potential to rent out separately to the main house.
This is a ready made and well run investment that can be purchased with all of the furniture inside giving you the chance to acquire an ongoing buy-to-let which the current owners have always found easy to keep occupied. This property will give you the opportunity to generate an annual income in the region of £50,000.
Hall
Kitchen/Lounge (20' 6'' x 13' 3'' (6.24m x 4.04m))
Utility Room (11' 4'' x 8' 8'' (3.45m x 2.64m))
Wet Room
Utility Room (9' 8'' x 8' 5'' (2.94m x 2.56m))
Bedroom 1 (21' 3'' x 14' 2'' (6.47m x 4.31m))
Bedroom 2 (18' 4'' x 14' 2'' (5.58m x 4.31m))
Bedroom 3 (12' 8'' x 11' 3'' (3.86m x 3.43m))
Bedroom 4 (17' 0'' x 8' 7'' (5.18m x 2.61m))
Bedroom 5 (11' 4'' x 9' 4'' (3.45m x 2.84m))
Bedroom 6
Shower Room
Bathroom (9' 8'' x 8' 5'' (2.94m x 2.56m))
En-Suite
Property info
For more information about this property, please contact
Enfields (Wimborne, Bournemouth), BH9 on +44 1202 035898 * (local rate)
Disclaimer
Property descriptions and related information displayed on this page, with the exclusion of Running Costs data, are marketing materials provided by Enfields (Wimborne, Bournemouth), and do not constitute property particulars. Please contact Enfields (Wimborne, Bournemouth) for full details and further information. The Running Costs data displayed on this page are provided by PrimeLocation to give an indication of potential running costs based on various data sources. PrimeLocation does not warrant or accept any responsibility for the accuracy or completeness of the property descriptions, related information or Running Costs data provided here.





























.png)