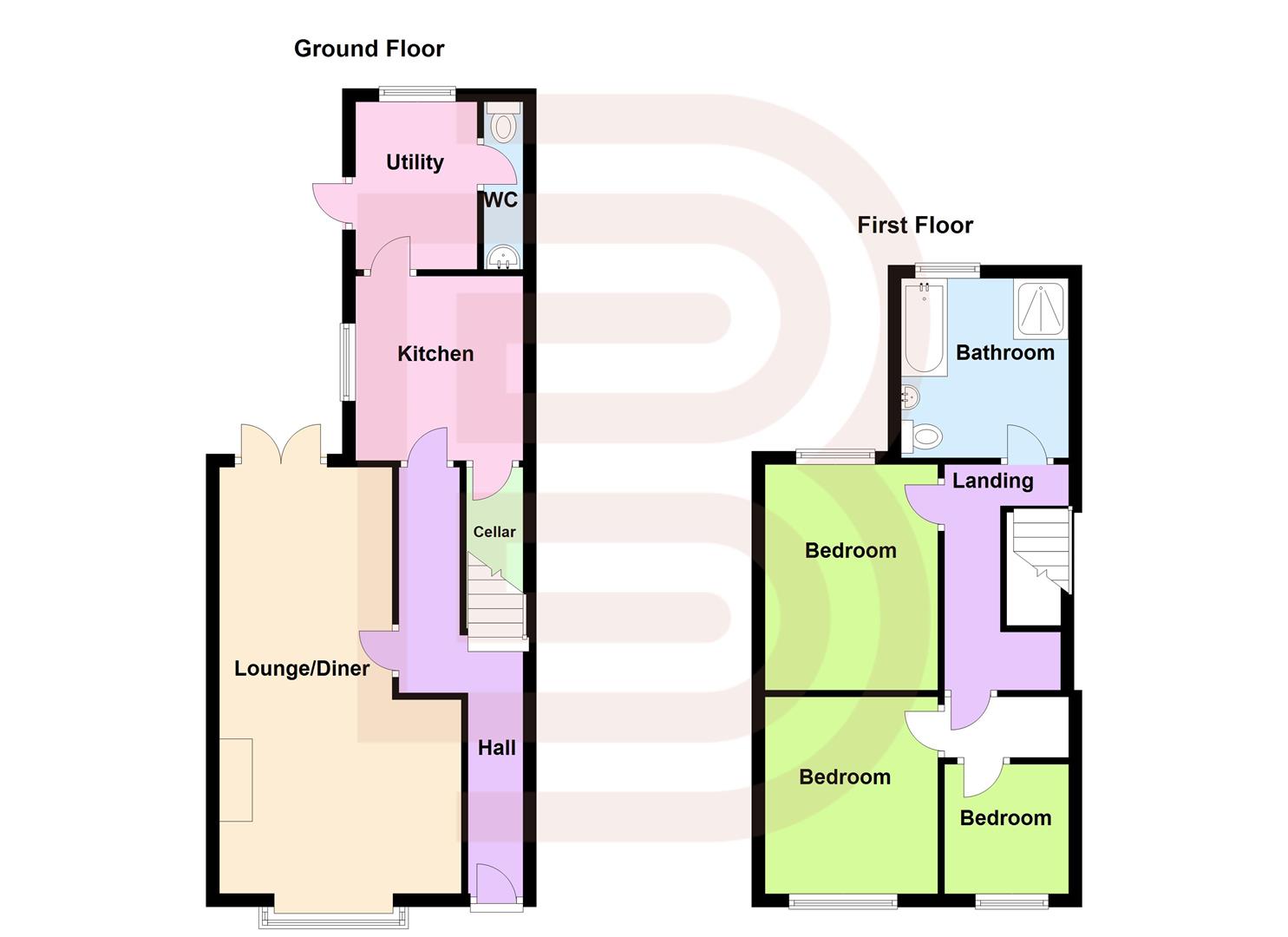Terraced house for sale in Charlotte Street, Rugby CV21
* Calls to this number will be recorded for quality, compliance and training purposes.
Property description
A lovely three bedroom mid terraced property situated within easy walking distance of Rugby train station and town centre. The property has retained many original features with ceiling roses, decorative archways and covings. A log burner in the lounge/diner gives it that extra warmth and charm.
One of the unique features of this property is the cellar, providing additional storage space. Further accommodation comprises; a kitchen, utility, down stairs toilet, three bedrooms and upstairs bathroom and enclosed rear garden. This is a perfect property for an first time buyer or investor.
Storm Porch
Entrance Hall
Enter via composite front door. Decorative archway. Laminate floor. Radiator. Stairs to first floor. Electric consumer unit. Door into kitchen. Door into:
Lounge (3.53m x 3.56m (11'7 x 11'8))
Enter via Solid wood door. UPVC double glazed bay window to the front elevation. Log burner with surround and mantle. TV point. Radiator. Ceiling rose. Coving.
Dining Room (3.58m x 2.87m (11'9 x 9'5))
UPVC double glazed door to rear garden. Double panel radiator. Coving.
Kitchen (3.78m x 2.36m (12'5 x 7'9))
With a range of base and eye level units and work surfaces above. Built in sink with drainage board and mixer tap. Built in four ring gas hob, electric oven and extractor hood. Space for dishwasher. Wine cooler. UPVC double glazed window to the side elevation. Door into Cellar. Tiled floor. Tiled splashbacks. Recessed spotlights. Door into:
Utility Room (1.96m x 1.55m (6'5 x 5'1))
Space and plumbing for washing machine. Space for tumble dryer. Space for fridge/freezer. UPVC door to side garden and window to side. Cupboard and worksurface. Door into:
Wc
Low flush wc. Wash hand basin with pedestal and separate taps. Single panel radiator.
Stairs And Landing
Doors to further accommodation.
Bedroom One (3.84m x 3.58m (12'7 x 11'9 ))
UPVC double glazed window to the rear elevation. Radiator.
Landing Lobby
Doors to bedroom 2 & 3. Loft access.
Bedroom Two (3.71m x 3.56m (12'2 x 11'8))
UPVC double glazed window to the front elevation. Radiator. TV point.
Bedroom Three (2.57m x 2.36m (8'5 x 7'9))
UPVC double glazed window to the front elevation. Radiator.
Bathroom (2.95m x 2.18m (9'8 x 7'2))
Shower cubicle with mixer shower. Single panel bath with mixer tap. Wash hand basin built in to vanity cupboard and low flush wc. Obscure uPVC double glazed window to the rear elevation. Radiator. Recessed spotlights. Tiled walls. Laminate floor.
Rear Garden
Mainly laid to lawn with brick walls retaining the boundaries. Decking area for seating and a private side entrance providing easy access to the front of the property.
Property info
For more information about this property, please contact
Ellis Brooke Estate Agents, CV21 on +44 1525 204446 * (local rate)
Disclaimer
Property descriptions and related information displayed on this page, with the exclusion of Running Costs data, are marketing materials provided by Ellis Brooke Estate Agents, and do not constitute property particulars. Please contact Ellis Brooke Estate Agents for full details and further information. The Running Costs data displayed on this page are provided by PrimeLocation to give an indication of potential running costs based on various data sources. PrimeLocation does not warrant or accept any responsibility for the accuracy or completeness of the property descriptions, related information or Running Costs data provided here.
























.png)