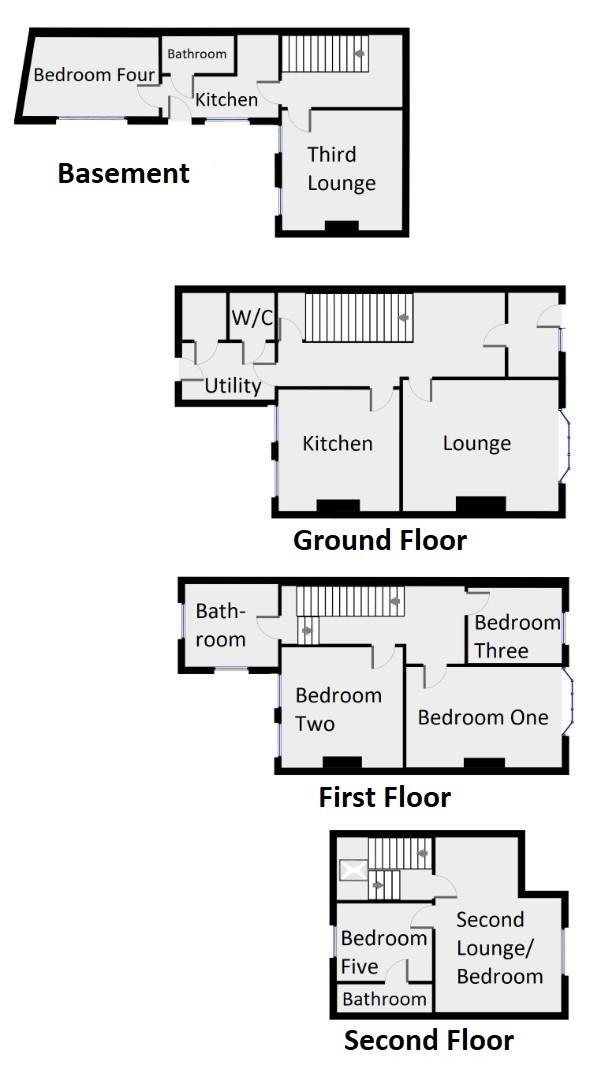Terraced house for sale in Queens Road, Portland DT5
* Calls to this number will be recorded for quality, compliance and training purposes.
Property features
- Self Contained Basement Apartment
- Utility Room
- Three Bathrooms
- Four Storey Property
- Beautifully Presented
- Roof Terrace
- Cloakroom
- Top Floor Horizon views
- Spacious Living
- Bus Route & Amenities Close By
Property description
Wilson Tominey are excited to present this versatile, spacious & modernised family home, boasting six bedrooms, three receptions & three bathrooms, located just a stones throw from chesil beach on the stunning Isle of Portland, providing a superb space for a large family or an ideal holiday home/let. This six bedroom property benefits from a self contained *basement apartment which is currently generating a separate income through holiday letting. With sea views, roof terrace and courtyard, the property makes the most of its location having the extra benefits of being close to local ameneties including shops, eateries & public gardens as well as short walk to the popular sailing academy where you can enjoy a variety of watersports whilst also being a short walk to the main bus route to Weymouth.
*Basement:*
The basement level is currently used as a self contained one bedroom flat ( Air BnB ) which features a lounge, kitchen, bedroom & bathroom. There is access through the paved rear garden & back gate to the basement level that takes you into the kitchen. Plus access can be made from the ground floor of the main residence hallway. There is a cooker with electric hob & a space for a utility with extra counter top surface in the kitchen. The bathroom features a walk in shower, hand wash basin & WC.
First Floor:
The front entrance to the property is found opposite the well kept, Victoria Gardens & leads you into a bright & airy hallway opening up into the main living areas of the house. The Lounge & kitchen are large rooms with sizable windows allowing natural light to flow through the property. The kitchen is styled to a modern finish. Towards the rear is a separate utility room featuring a cloakroom and additional storage. A roof terrace can be enjoyed with a westerly aspect allowing you to bask in the sunshine by the sea!
Second Floor:
As you rise to the second floor the large main bathroom is found at the rear of the property with a separate bath, walk in shower, hand wash basin & WC. There are three bedrooms on this floor, two large doubles with excellent natural lighting & a single room overlooking the front of the property.
Third Floor:
The most versatile area of the property has a double bedroom with ensuite comprising a walk in shower, hand wash basin & WC. The larger room on this floor has a Dorma window overlooking Victoria Gardens & can be utilised as an extra living space or an extra bedroom.
Outside is a low maintenance courtyard area with gated access at the rear.
Basement Lounge (4.11m x 4.09m (13'5" x 13'5"))
Basement Kitchen (3.96m x 2.82m>1.52m (12'11" x 9'3">4'11"))
Lounge (5.31m into bay x 4.47m max (17'5" into bay x 14'7")
Kitchen (4.14m max x 4.11m (13'6" max x 13'5"))
Utility Room (3.15m x 1.93m (10'4" x 6'3"))
Bathroom (3.18m x 2.82m (10'5" x 9'3"))
Bedroom One (5.31m into bay x 3.43m (17'5" into bay x 11'3"))
Bedroom Two (4.14m x 4.14m (13'6" x 13'6"))
Bedroom Three (3.20m x 2.57m (10'5" x 8'5"))
Bedroom Four (4.65m>4.19m x 2.69m (15'3">13'8" x 8'9"))
Bedroom Five (3.25m x 2.64m (10'7" x 8'7"))
Second Lounge/Bedroom (5.97m max x 4.29m>2.82m (19'7" max x 14'0">9'3"))
*Agents Notes
The basement accrues its own council tax band which is band A
Property info
For more information about this property, please contact
Wilson Tominey, DT4 on +44 1305 248754 * (local rate)
Disclaimer
Property descriptions and related information displayed on this page, with the exclusion of Running Costs data, are marketing materials provided by Wilson Tominey, and do not constitute property particulars. Please contact Wilson Tominey for full details and further information. The Running Costs data displayed on this page are provided by PrimeLocation to give an indication of potential running costs based on various data sources. PrimeLocation does not warrant or accept any responsibility for the accuracy or completeness of the property descriptions, related information or Running Costs data provided here.














































.png)

