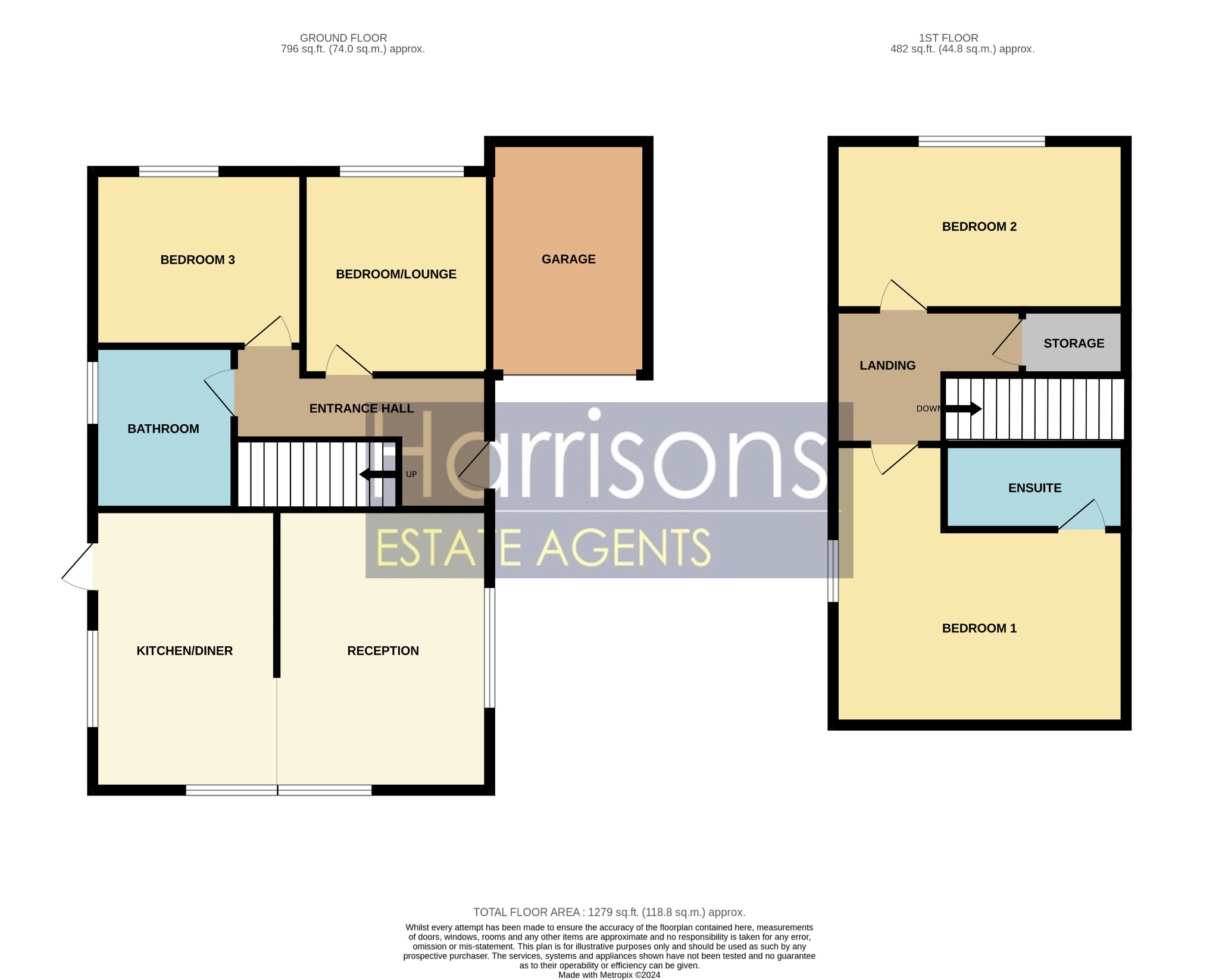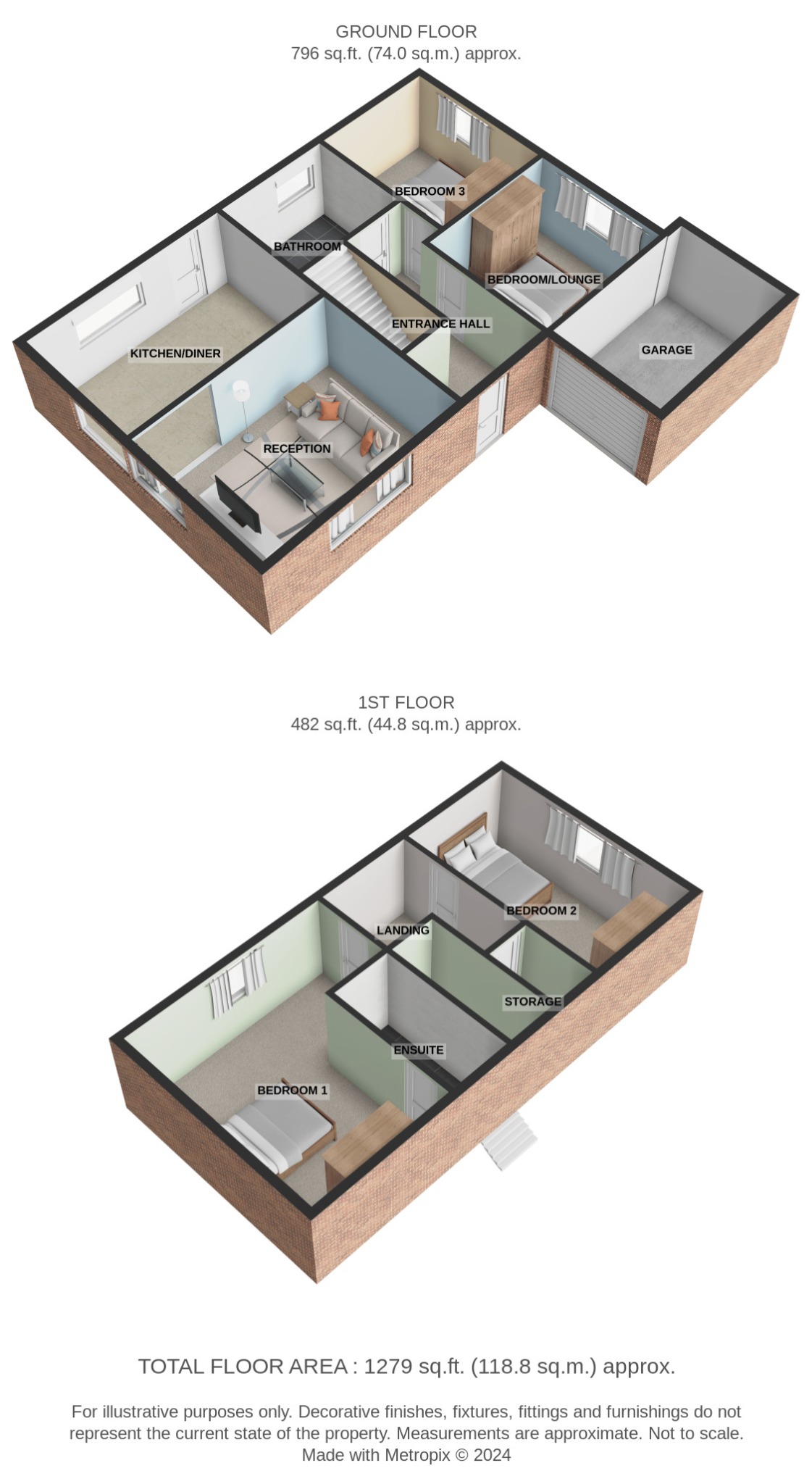Detached house for sale in Cherrywood Avenue, Bolton, Lancashire BL5
Just added* Calls to this number will be recorded for quality, compliance and training purposes.
Property features
- Detached House
- Sought After Location
- Four Bedrooms
- En Suite & Family Bathroom
- Open Plan Lounge Kitchen Dining Room
- Garage
- Gardens Front Side & Rear
- Extensive Driveway
Property description
Wonderfully Presented Detached House Located On Cherry Wood Avenue, Over Hulton.
A Truly Desirable Detached Bungalow in Cherrywood Avenue, Over Hulton.
Welcome to this beautiful bungalow nestled in a highly sought-after area of Bolton. With its prime location, this property offers convenient access to local amenities, exceptional schools, and motorway links, making it an enticing prospect for families and professionals alike. Situated on Cherrywood Avenue, you'll find this spacious and well-maintained home ready to embrace new owners.
As you step into this home, the abundance of living space becomes apparent. The ground floor unveils an entrance hallway leading to a spacious open plan reception area, dining area and eye-catching modern kitchen, ideal for entertaining guests or spending quality time with family, This well-proportioned area boasts large windows, inviting plenty of natural light that gracefully brightens the space.
The bungalow boasts four generously sized bedrooms, providing ample room for everyone to relax and unwind. A family bathroom and en suite ensure convenience for busy mornings or a blissful experience after a long day.
One of the highlights of this property is the outside space with a courtyard, front and rear garden. Well-maintained landscaping set the stage for outdoor activities, relaxation, and tranquillity. The garden offers endless possibilities to create your own personal oasis, with plenty of space for alfresco dining, gardening, or social gatherings with family and friends.
A single garage and extensive driveway provide secure off-road parking and convenient storage space for vehicles and outdoor essentials.
Cherrywood Avenue is renowned for its highly desirable location. Situated in a peaceful residential area, you can enjoy the tranquillity of suburban living while still being within easy reach of various amenities. Local shops, supermarkets, and restaurants are just a short distance away, ensuring that your daily needs are met with ease.
For families, this location will be a dream come true. Exceptional primary and secondary schools are nearby, providing an excellent education for your children.
Commuters will appreciate the proximity to motorway links, making travel to nearby towns and cities efficient and stress-free. Whether you need to reach Manchester, Preston, or beyond, you'll enjoy convenient access to major routes, putting the world within reach.
This four-bedroom bungalow with two shower rooms, mature gardens, and a single garage presents a unique opportunity to create the perfect home in a coveted location. With its convenient access to local amenities, motorway links, and exceptional schools, this property is a true gem awaiting its new owners. Don't miss out on the chance to transform this charming bungalow into your dream abode.
Contact us today to arrange a viewing!
Council tax: D
EPC rating: Tbc
tenure: Freehold
property features
Four bedrooms
family bathroom
fitted wardrobes in three bedrooms
en-suite to bedroom one
single garage
large driveway for multiple vehicles
openplan lounge kitchen dining room
gardens front side and rear
Location
Morrisons Daily (0.5 miles)
Aldi (1.9 miles)
St Andrews Primary School (0.7 miles)
Royal Bolton Hospital (2.8 miles)
Atherton Train Station (1.5 miles)
harrisons - experience the difference
book A viewing online / telephone / whatsapp
flexible viewing appointments available
open 6 days A week
contact our branch for more details
Entrance Hallway
1.79 narrow to 1.52 x 4.33
Composite partial glazed external door. Stairs to first floor. Access to to two bedrooms, lounge, bathroom and under stairs storage with oak style internal doors. Radiator and pendant light.. Laminate flooring.
Open plan Lounge Kitchen Diner
Lounge area 5.22 x 3.30
Double glazed window to front and side. Laminate flooring. Radiator and pendant light. Open plan to kitchen dining area.
Dining Kitchen area 5.23 x 2.85
Double glazed window to side. Double obscured glazed door to side.
Range of wall and base units with contrasting white marble worksurfaces.
1 1/2 bowl sink with mixer tap. Halogen hob with splashback and overhead extractor. Integrated wine cooler, microwave, double oven, dishwasher and plumbed for washing machine.
Bedroom 3
3.03 x 3.02
Double glazed window to rear, radiator, pendant light, range of fitted bedroom furniture to include robes and dressing table.
Bedroom 4 / 2nd Reception Room
3.61 x 3.01
Double glazed window to rear, radiator and pendant light.
Bathroom
2.37 x 1.75
Double obscured glazed window. W/C and vanity sink with mixer tap. Bath with mixer tap and shower over. Heated towel rail, partial tiled walls.
Stairs to first floor landing
1.88 x 1.88
Storage cupboard.
Principle Bedroom
5.21 x 3.50 to robes front
Double glazed velux window, radiator, range of fitted robes to eaves. Pendant light and access to eaves for further storage.
En Suite
1.51 x 2.32
Sink pedestal, w/c and shower cubicle with partial tiled walls. Velux window2, Heated towel rail Shaver point and spotlights with extractor fan.
Bedroom 2
3.72 x 3.16
Double glazed window to rear. Plantation style shutters. Radiator and pendant light. Fitted wardrobes and storage to eaves.
Driveway
Large driveway for off road parking.
Garage
Electric garage door, power and light
Front Garden
Lawned garden.
Side Garden
Paved with gated access providing a private courtyard space with fencing.
Rear Garden
Fenced to perimeter. Outside tap. Access to both sides.
Aml Disclaimer
Please note it is a legal requirement that we require verified id from purchasers before instructing a sale. Please also note we shall require proof of funds before we instruct the sale, together with your instructed solicitors.
Agents Note
Under Section 21 of the 1979 Estate Agents Act we must declare if the owner of this property is related to an employee of Harrisons Lettings and Management Ltd.
Agents Note
We may refer you to recommended providers of ancillary services such as Conveyancing, Financial Services, Insurance and Surveying. We may receive a commission payment fee or other benefit (known as a referral fee) for recommending their services. You are not under any obligation to use the services of the recommended provider. The ancillary service provider may be an associated company of Harrisons Lettings and Management Ltd.
Important note to potential purchasers:
We endeavour to make our particulars accurate and reliable, however, they do not constitute or form part of an offer or any contract and none is to be relied upon as statements of representation or fact. The services, systems and appliances listed in this specification have not been tested by us and no guarantee as to their operating ability or efficiency is given. All photographs and measurements have been taken as a guide only and are not precise. Floor plans where included are not to scale and accuracy is not guaranteed. If you require clarification or further information on any points, please contact us, especially if you are travelling some distance to view.
Potential purchasers:
Fixtures and fittings other than those mentioned are to be agreed with the seller.
Buyers information
To conform with government Money Laundering Regulations 2019, we are required to confirm the identity of all prospective buyers. We use the services of a third party, Credas, which Harrisons Lettings and Management Ltd will send your aml check. There is a nominal charge of £30 including VAT for this (per person), payable direct to Harrisons Lettings and Management Ltd. Please note, we are unable to issue a memorandum of sale until the checks are complete.
Referral fees
We may refer you to recommended providers of ancillary services such as Conveyancing, Financial Services, Insurance and Surveying. We may receive a commission payment fee or other benefit (known as a referral fee) for recommending their services. You are not under any obligation to use the services of the recommended provider. The ancillary service provider may be an associated company of Harrisons Lettings and Management Ltd.
For more information about this property, please contact
Harrisons Estate Agents, BL5 on +44 1204 351952 * (local rate)
Disclaimer
Property descriptions and related information displayed on this page, with the exclusion of Running Costs data, are marketing materials provided by Harrisons Estate Agents, and do not constitute property particulars. Please contact Harrisons Estate Agents for full details and further information. The Running Costs data displayed on this page are provided by PrimeLocation to give an indication of potential running costs based on various data sources. PrimeLocation does not warrant or accept any responsibility for the accuracy or completeness of the property descriptions, related information or Running Costs data provided here.














































.png)
