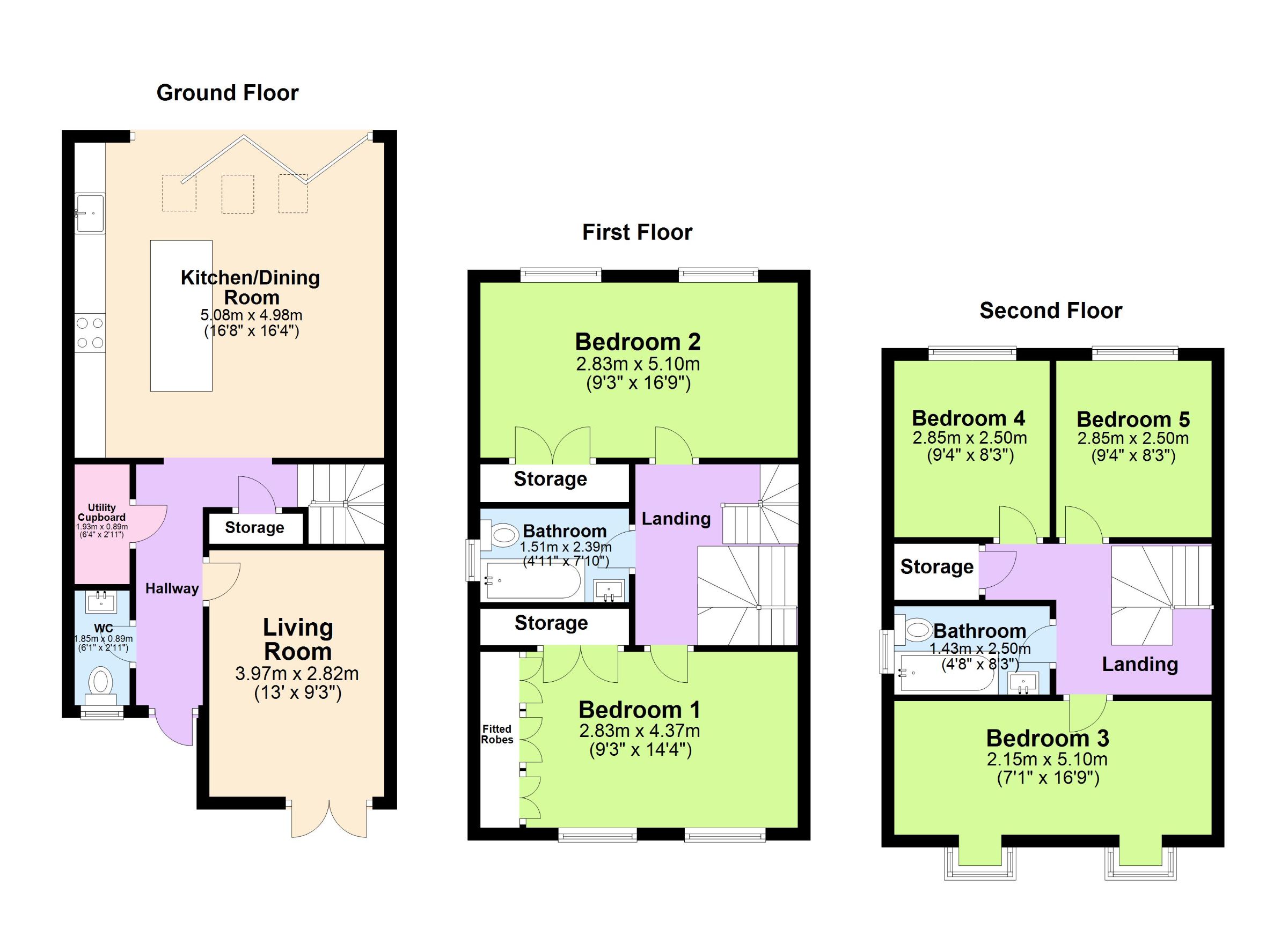End terrace house for sale in Coppergate, Canterbury, Kent CT2
* Calls to this number will be recorded for quality, compliance and training purposes.
Property features
- Five bedroom end of terrace house
- Open plan modern kitchen/diner with bifolds
- Poular st dunstan's location in canterbury
- Seperate living room and utility
- Landscaped garden with artifical grass
- Two bathrooms and downstairs WC
- Five good sized bedrooms
- Driveway parking for 2 vehicles
Property description
Description
This Fantastic Five Bedroom End of Terrace House is tucked away in a very quiet Cul-De-Sac in the heart of St Dunstan's in Canterbury, this property is perfectly located for access to a great range of local shops, bars and restaurants and it's within a very short walk of Canterbury West Railway Station with its fast train to London. As soon as you pull up outside the house, you are sure to be impressed, the house has plenty of kerb appeal and there is a driveway, providing parking for 2 vehicles. As soon as you enter this stunning home, you will feel instantly at home, there is a sunny hallway with a living room leading off to the right side, this family space has a set of French doors leading out to the front and is the perfect spot to watch the television in peace and quiet. The kitchen/dining room is fabulous, this has been completely renovated and knocked through to be open plan by the current owners and has a high quality integrated kitchen, this includes quartz worktops, white gloss units, a dishwasher, fridge/freezer, fitted oven and hob and a quartz centre island with a breakfast bar and concrete grey accent doors in the cupboards under it, there is plenty of space in this room for a large dining table, perfect for entertaining and there are bi-fold doors leading out to the garden, there are also three skylight windows so the room is flooded with sunlight. The downstairs is completed by a useful utility cupboard, where the washing machine and tumble dryer are, a downstairs toilet with high quality fittings and an additional storage cupboard under the stairs. On the first floor there are two really good sized double bedrooms, the master suite has newly fitted Hammonds wardrobes and an additional fitted wardrobe too, this room is sunny and bright and well decorated, a perfect retreat for busy parents, the other double bedroom also has a fitted wardrobe and two windows letting in plenty of light, there is a three piece white bathroom on this floor with high quality modern fittings. The top floor has three more bedrooms, one of which is another good sized double, with two box bay windows, so again its full of sunlight, and there are two other bedrooms which are also a good size, one of which is used as a study, so you can easily work from home. There is another modern family bathroom on this floor too with a shower over the bath and a large storage cupboard. Outside this property keeps on giving, there is a lovely rear garden which is not overlooked, a great space for a family to enjoy with a paved patio and huge barbeque, perfect for entertaining, there is also an area of artificial grass for the children to play, the whole area is fenced in and there is a gate to the side for access, there are also two sheds to the side of the house for storage with enough space to store bikes. There is a large communal residents garden too here, which is great for picnics and large family events, a great place to walk the dog and chill out in the warm Kentish sunshine, this area gets maintained all year round. Viewing of this property is highly recommended.
Council Tax Band: E
Tenure: Freehold
Entrance Hall
Living Room (2.74m x 3.96m)
WC (0.61m x 1.83m)
Utility (0.61m x 1.83m)
Kitchen/Diner (4.88m x 4.88m)
First Floor:
Landing
Bedroom 1 (2.74m x 4.27m)
Bathroom (1.22m x 2.13m)
Bedroom 2 (2.74m x 4.88m)
Second Floor:
Landing
Bedroom 3 (2.13m x 4.88m)
Bedroom 4 (2.44m x 2.74m)
Bedroom 5 (2.44m x 2.74m)
Bathroom (1.22m x 2.44m)
Outside
Front Garden
Driveway for 2 cars
Rear Garden
Landscaped Garden with patio, artificial grass and enclosed fencing, brick built barbeque, gate tom side for access.
Property info
For more information about this property, please contact
Oatley & O'Connor, CT1 on +44 1227 238557 * (local rate)
Disclaimer
Property descriptions and related information displayed on this page, with the exclusion of Running Costs data, are marketing materials provided by Oatley & O'Connor, and do not constitute property particulars. Please contact Oatley & O'Connor for full details and further information. The Running Costs data displayed on this page are provided by PrimeLocation to give an indication of potential running costs based on various data sources. PrimeLocation does not warrant or accept any responsibility for the accuracy or completeness of the property descriptions, related information or Running Costs data provided here.




































.png)
