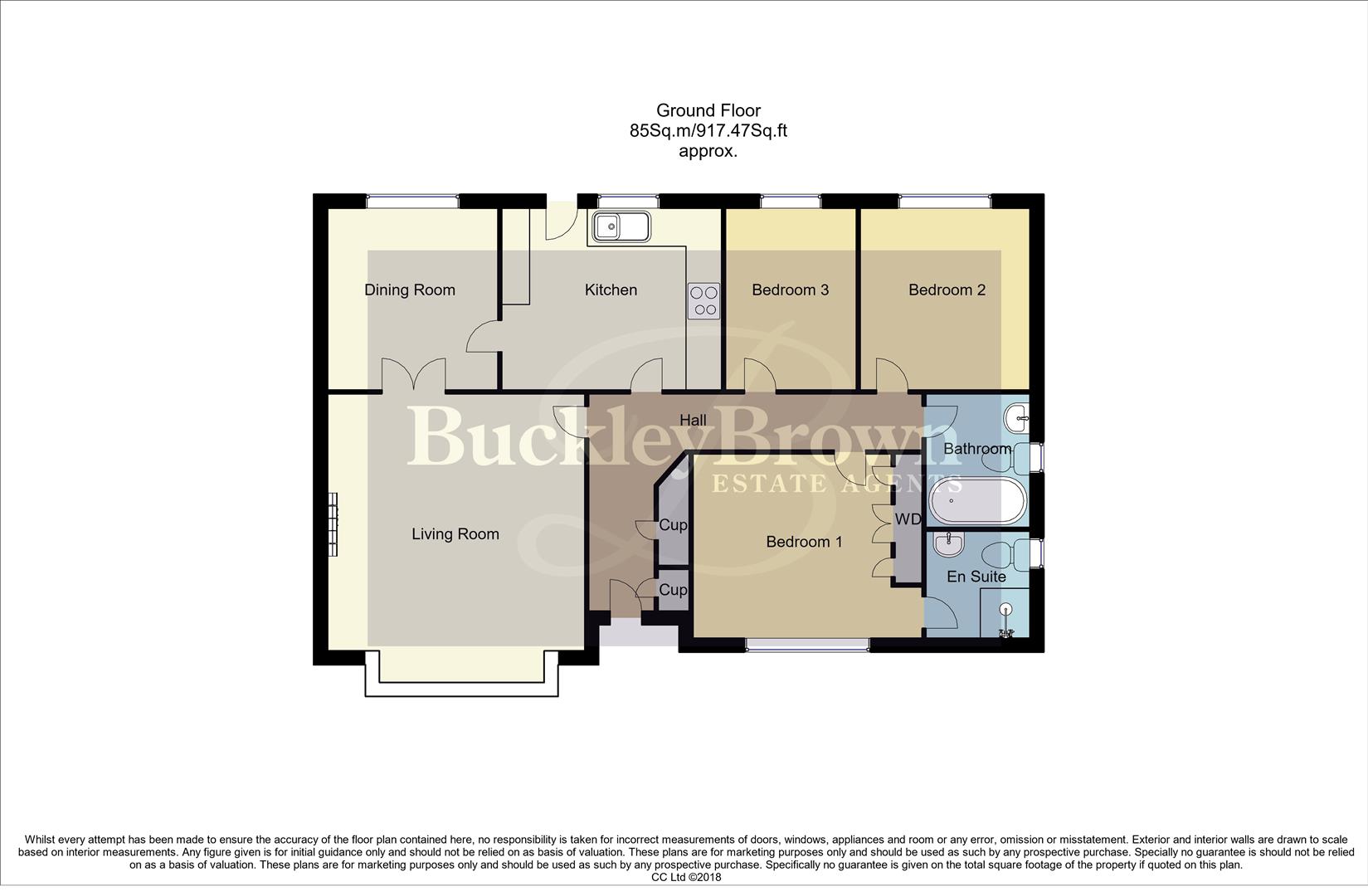Detached bungalow for sale in Allington Drive, Mansfield NG19
* Calls to this number will be recorded for quality, compliance and training purposes.
Property description
Spacious and modern!...We’re excited to introduce this stunning three bedroom detached bungalow, which occupies an excellent plot, boasting instant kerb appeal, a double garage, and a driveway allowing ample off-street parking. This property has been finished to a high standard throughout, providing modern day living at its finest. We know you will love this home as much as we do!
Upon entry, you will be greeted by the spacious and welcoming hallway, which offers handy storage cupboards. From here you will find a light and airy lounge that benefits from a bay window to the front and a feature fireplace as the main focal point. Together with double doors leading nicely into the dining space, where you'll find ample room for a dining set. Let’s move over to one of our favourite features within this home, the kitchen! This space is presented with a range of matching wall and base units, an integrated oven, and a work surface, allowing plenty of space to showcase your culinary skills! Alongside plumbing for a washing machine.
Moving on further, you’ll be pleased to find three well-proportioned bedrooms, all of which are very versatile and offer endless possibilities. Alongside the luxury of a stylish en-suite and fitted wardrobes to the master bedroom. In addition, there is a family bathroom comprising a three piece suite.
Externally is equally as impressive, with its kerb appeal and low maintenance frontage, which appeal to many buyers'. There is a delightful, landscaped garden to the rear with a patio area and lawn, offering a superb spot for summer dining.
Entrance Hallway
With herringbone style flooring, central heating radiator, storage cupboard and access to;
Living Room (3.48 x 4.20 (11'5" x 13'9" ))
With carpet to flooring, central heating radiator and a bay window to the front elevation.
Dining Room (2.83 x 3.01 (9'3" x 9'10" ))
With carpet to flooring, central heating radiator and window to the rear elevation.
Kitchen (3.01 x 3.53 (9'10" x 11'6" ))
Fitted with shaker style wall and base units, work surface, integrated oven, gas hob, extractor fan, plumbing for a washing machine, central heating radiator, window to the rear elevation and door leading outside.
Bedroom One (3.05 x 3.98 (10'0" x 13'0"))
With carpet to flooring, central heating radiator, fitted wardrobes, window to the front elevation and access to an en-suite facility.
Bedroom Two (2.82 x 3.01 (9'3" x 9'10"))
With carpet to flooring, central heating radiator and window to the rear elevation.
Bedroom Three (2.13 x 3.01 (6'11" x 9'10"))
With carpet to flooring, central heating radiator and window to the rear elevation.
Bathroom (1.74 x 2.17 (5'8" x 7'1"))
Complete with 'P' shaped panelled bath, low flush WC, pedestal sink, overhead shower and an opaque window to the side elevation.
En-Suite (1.74 x 1.83 (5'8" x 6'0"))
Fitted with an enclosed shower, low flush WC, pedestal sink, extractor fan and an opaque window.
Outside
With a spacious driveway providing ample off-street parking and a double detached garage. There is an enclosed garden to the rear with a patio seating area, lawn and surround.
Property info
30, Allington Drive Mansfield, Ng19 6Na Copy.Jpg View original

For more information about this property, please contact
BuckleyBrown, NG18 on +44 1623 355797 * (local rate)
Disclaimer
Property descriptions and related information displayed on this page, with the exclusion of Running Costs data, are marketing materials provided by BuckleyBrown, and do not constitute property particulars. Please contact BuckleyBrown for full details and further information. The Running Costs data displayed on this page are provided by PrimeLocation to give an indication of potential running costs based on various data sources. PrimeLocation does not warrant or accept any responsibility for the accuracy or completeness of the property descriptions, related information or Running Costs data provided here.






























.png)

