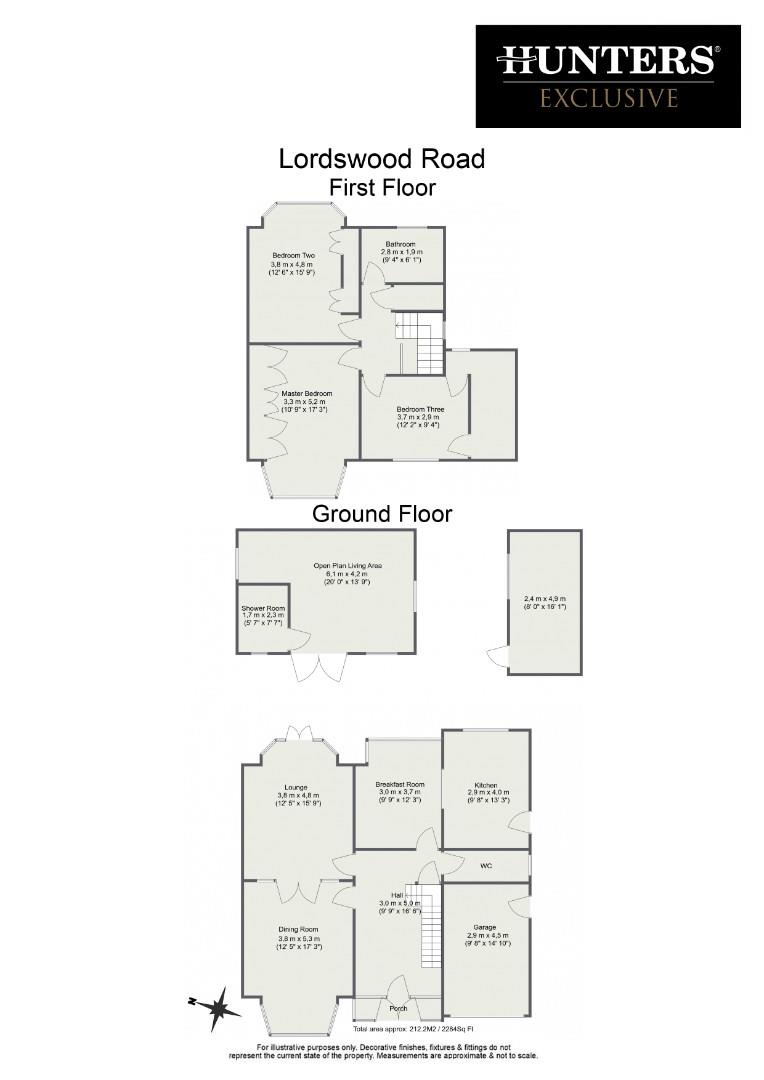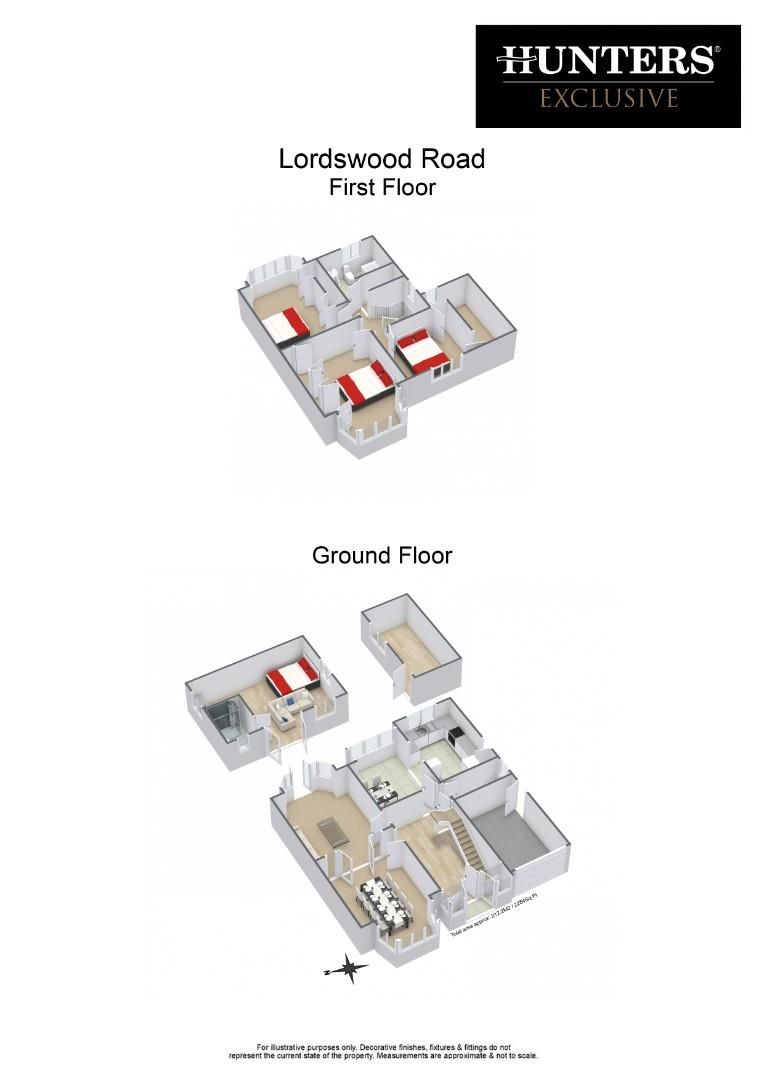Semi-detached house for sale in Lordswood Road, Birmingham B17
* Calls to this number will be recorded for quality, compliance and training purposes.
Property features
- Deceptively Spacious Semi-Detached Home in Desirable Harborne Location
- Three Double Bedrooms
- Excellent Potential for Further Extension and Development Subject to Relevant Planning Permissions
- Garage and Large Driveway
- Brick Constructed Self-Contained Annex with Kitchenette and Shower Room
- Excellent Access Links into qe Medical Complex and Birmingham City Centre
- No Upward Chain
- EPC Rating - tbc
Property description
An immaculately maintained and deceptively spacious semi-detached property situated in this highly regarded location within central Harborne. This large three double-bedroom residence provides a wealth of contemporary family living accommodation with excellent potential to extend and further increase the accommodation subject to the relevant planning permissions. The property additionally boasts a garage and driveway with a wonderful garden to the rear complete with a self-contained annex. Being Sold with No Upward Chain.
This attractive property is set back well away from the road via a public service road for fellow residents and includes gas central heating and double glazing throughout. As you enter the service road and approach the property itself, a block paved driveway provides ample off-street parking for multiple cars and leads to the garage and property entrance, with a walled boundary and mature flowerbed border.
As you enter the porch and hardwood entrance door you are greeted by a spacious centrally positioned hallway, with stained glass frontage and exposed ceiling beams providing plenty of character, the hallway provides staircase to the first floor, ample storage underneath and access into a partly tiled guest cloakroom. Traditional and spacious front and rear reception rooms are separated by internal glazed doors that can be opened up to combine both rooms, both include large bay windows and have wall mounted feature fireplaces, with the rear reception offering access out to the rear garden. A light and airy breakfast room offers dining space just off the refitted kitchen, which comprises wall and base level units with complimentary work surfaces and a tiled splash-back, integrated double oven with five-ring gas hob and extractor fan alongside an integrated dishwasher and fridge freezer.
To the first floor is a open and airy landing area with large storage cupboard, it provides access into three generously sized double bedrooms, including two with large bay windows and fitted wardrobes and drawers, and the third double bedroom includes wrap-around walk-in eaves storage. The bedrooms are complimented by a fully tiled refitted bathroom suite including WC, vanity sink unit, Jacuzzi bath with separate rainfall shower above.
A large and wonderfully maintained rear garden offers large patio and lawn areas, with mature borders to the sides. An equally large patio area is at the back of the garden which houses a large outbuilding for storage and the annex. The annex is of brick construction with UPVC double glazing and includes its own kitchenette and shower room. This space can be used for its original use or even turned into a gymnasium or excellent entertainment space for the garden.
The integral garage provides double door access, offering excellent storage space and plumbing for additional relevant kitchen appliances. The garage also houses the central heating boiler and a large hot water cylinder offering ample hot water usage should the bedroom and bathroom accommodation be increased.
The property is superbly located within this highly sought-after location within Harborne, with the main high street less than half a mile away providing a vast array of boutique shops and excellent renowned local schools. Harborne has a wonderful selection of superb eateries, coffee shops and gastro pubs which provide for a vibrant and elegant social element. Harborne leisure centre is situated at the very top of the village and this area remains highly sought after by medical staff and lecturers working within the Birmingham University's Edgbaston campus and Queen Elizabeth Hospital which are both easily accessible and just over a mile away.
Property info
For more information about this property, please contact
Hunters - Harborne, B17 on +44 121 659 9821 * (local rate)
Disclaimer
Property descriptions and related information displayed on this page, with the exclusion of Running Costs data, are marketing materials provided by Hunters - Harborne, and do not constitute property particulars. Please contact Hunters - Harborne for full details and further information. The Running Costs data displayed on this page are provided by PrimeLocation to give an indication of potential running costs based on various data sources. PrimeLocation does not warrant or accept any responsibility for the accuracy or completeness of the property descriptions, related information or Running Costs data provided here.













































.png)
