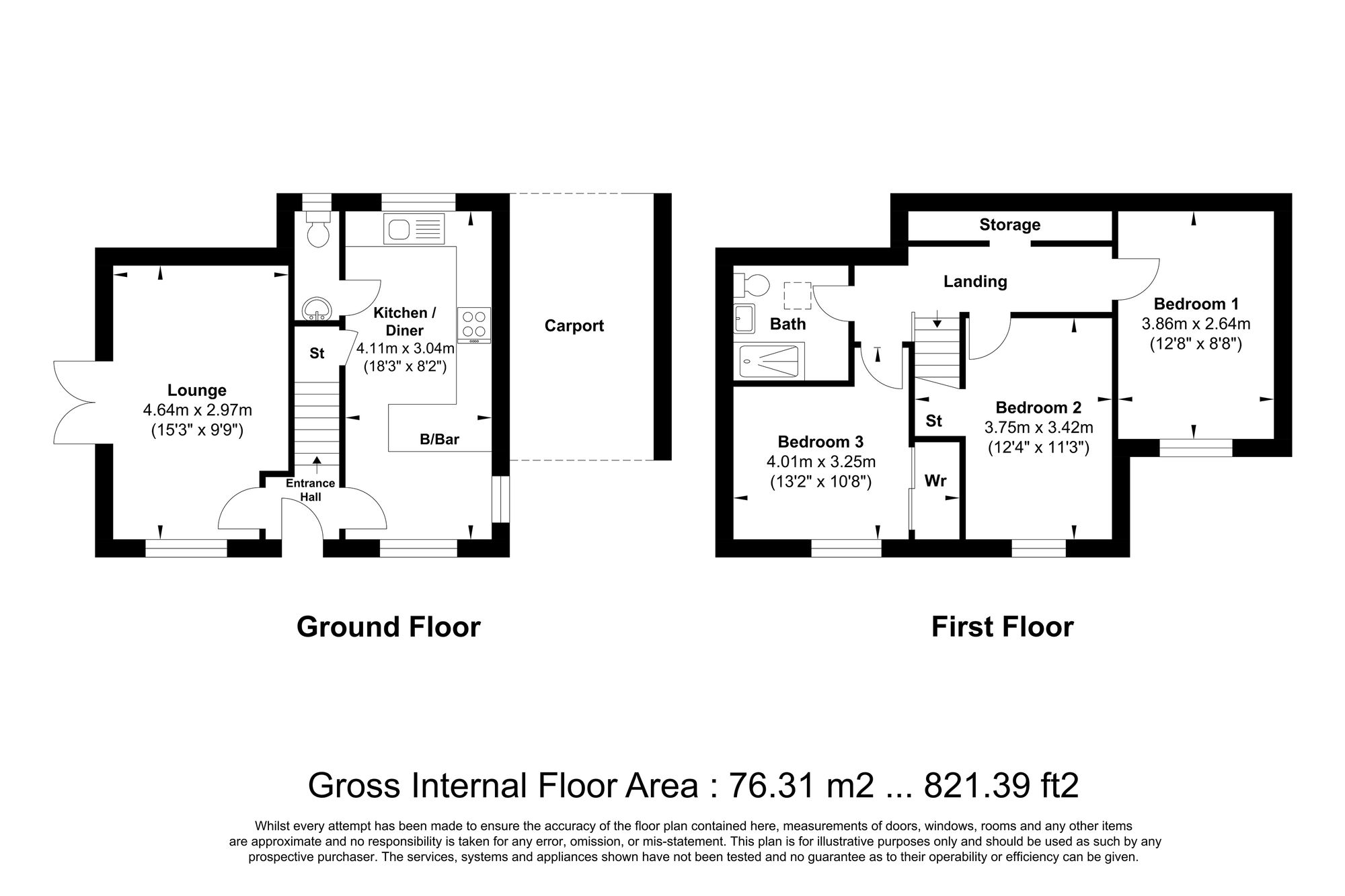Detached house for sale in Westfield Drive, Lightcliffe HX3
* Calls to this number will be recorded for quality, compliance and training purposes.
Property features
- Three bedroom detached new build house
- Catchment area for lightcliffe C of E primary school
- Sought after loaction & close to amenities & transport links
- Lounge with patio doors leading to garden
- High spec kitchen/diner with integrated appliances
- Downstairs cloakroom
- Three double bedrooms & contemporary bathroom
- Energy efficient home - EPC rating 'A'
- Landscaped garden
- Carport
Property description
Nestled in the heart of a sought-after location, this stunning three bedroom detached new build house offers the epitome of modern living. Situated in the catchment area for Lightcliffe C of E Primary School, this property is perfect for families seeking convenience and quality education. Boasting close proximity to amenities and transport links, this home presents a harmonious blend of comfort and practicality.
Step inside to discover a spacious lounge illuminated by natural light flowing in through patio doors that open up to the landscaped garden, allowing for seamless indoor-outdoor living. The high spec kitchen/diner impresses with integrated appliances, perfect for culinary enthusiasts and hosting gatherings. A downstairs cloakroom adds convenience to the ground floor layout. Upstairs, three double bedrooms offer ample space for relaxation, accompanied by a contemporary bathroom for unwinding after a long day. An energy-efficient home boasting an exceptional EPC rating 'A', this property combines style with sustainability.
Outside, the property offers an enclosed garden featuring a wooden fence at the rear and a stone wall marking the front boundary. A paved patio leads to a low maintenance combination of gravel and lawn, ideal for outdoor activities or peaceful moments in the sun. Adding to the appeal, outside courtesy lights illuminate the space during the evening.
A covered carport with a paved floor provides off road parking and convenient access to the garden, completing the package of this remarkable property.
An ev charger will be installed for the new owner at completion stage.
Viewing by appointment only
Entrance Hall
Composite Entrance door to front, wooden panel doors to kitchen/diner & lounge, stairs rising to first floor, engineered oak floor
Lounge (4.65m x 2.97m)
15' 3" x 9' 9"
UPVC double glazed window to front, UPVC double glazed double doors to side, engineered oak floor
Kitchen/Diner (5.56m x 2.49m)
18' 3" x 8' 2"
UPVC double glazed windows to front, side & rear, range of modern kitchen units with solid wooden work surfaces over incorporating a stylish breakfast with traditional stone under, stainless steel built in electric oven, electric hob with integrated extractor hood over, integrated dishwasher, fridge, freezer & wine cooler, 'Belfast' sink with mixer tap, tiled splash back, engineered oak floor, wooden panel doors to under stairs storage cupoard with plumbing for automatic washing machine & down stairs cloakroom
Cloakroom
UPVC double glazed window to rear, low level WC, vanity wash hand basin with mixer tap & tiled splash back to rear, wall mounted extractor fan, engineered oak floor
First Floor Landing
Velux window to rear, radiator, storage cupboard, wooden panel doors to bedrooms & bathroom
Bedroom One (3.89m x 2.64m)
12' 9" x 8' 8"
UPVC double glazed window to front, radiator
Bedroom Two (3.76m x 2.49m)
12' 4" x 8' 2"
UPVC double glazed window to front, radiator, over stairs storage area
Bedroom Three (3.25m x 2.97m)
10' 8" (narrowing to 8' 6") x 9' 9"
UPVC double glazed window to front, radiator, wardrobe area
Bathroom (1.96m x 1.88m)
6' 5" x 6' 2"
Velux window to rear, three piece bathroom suite comprising low level WC, wall mounted wash hand basin with mixer tap, walk in shower with low profile shower tray & fluted glass screen, fixed shower head & shower attachment, tiled walls, tiled floor, wall mounted extractor fan, contemporary heated towel radiator
Garden
Enclosed garden with wooden fence/wall to rear, stone wall to front boundary, paved patio leading to low maintenance gravel & lawn, outside courtesy lights
Parking - Car Port
Covered carport, paved floor, access to garden. Ev charger will be installed at completion stage for new owner
For more information about this property, please contact
Protheroe Property Ltd, HX3 on +44 1422 298305 * (local rate)
Disclaimer
Property descriptions and related information displayed on this page, with the exclusion of Running Costs data, are marketing materials provided by Protheroe Property Ltd, and do not constitute property particulars. Please contact Protheroe Property Ltd for full details and further information. The Running Costs data displayed on this page are provided by PrimeLocation to give an indication of potential running costs based on various data sources. PrimeLocation does not warrant or accept any responsibility for the accuracy or completeness of the property descriptions, related information or Running Costs data provided here.









































.png)

