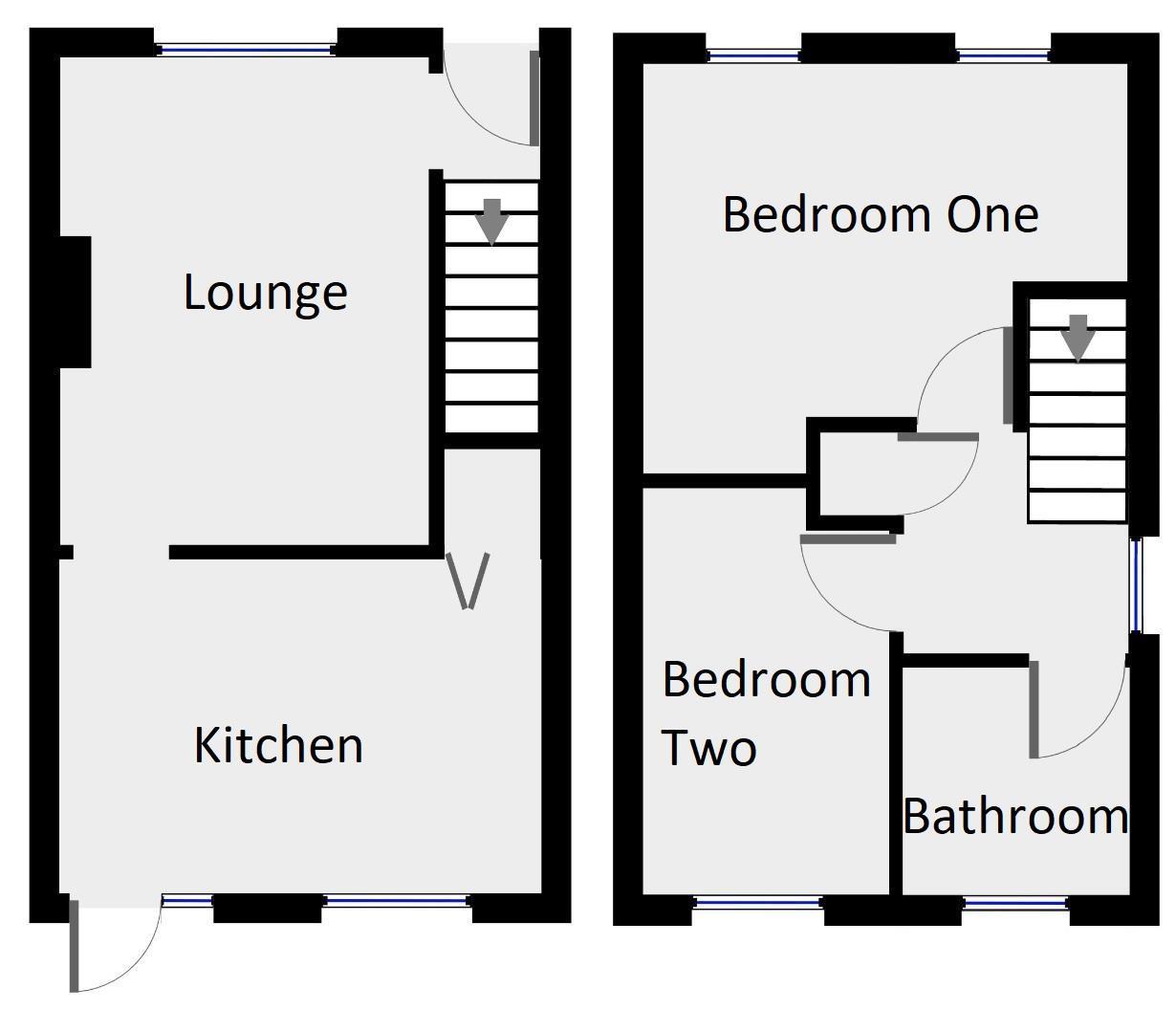Semi-detached house for sale in Kestrel View, Weymouth DT3
* Calls to this number will be recorded for quality, compliance and training purposes.
Property features
- Southerly Garden
- Close Proximity to Upwey station
- Country-Side Walks nearby
- Views Towards Bincombe Hills
- Two Double Bedrooms
- Cul-De-Sac Position
- Kitchen Diner
- Terraced Garden With Views
Property description
A two double bedrooms bedroom semi-detached home situated in a cul-de-sac offering a southerly aspect garden, allocated parking space and countryside walks nearby, just a short stroll to a range of local amenities & transport links allowing access to both Weymouth & Dorchester.
Inside, the lounge is the hub of the home and enjoys a large front-facing window that allows ample light to flood the room creating a relaxing environment to enjoy. To the rear of the property is the kitchen diner, equipped with plenty of countertop space and fitted units, the room boasts a spacious pantry under the stairs and access to the southerly aspect garden.
Ascending to the first floor, a landing provides access to the bathroom and the two double bedrooms. Bedroom one has two windows overlooking the front of the property, presenting elevated views out to the Bincombe Bumps and surrounding landscape. In addition bedroom two is a further double and benefits have openings for wardrobes and added storage. The family bathroom consists of a bath with a shower over, hand wash basin and W/C.
Stepping out from the kitchen into the properties southerly aspect garden a patio space offers a perfect place to entertain and soaking up the sun. Steps rise to a decked seating area with a hard standing before climbing to a more wildlife friendly plane. Thanks to its elevation parts of the garden enjoy far reaching views giving you a wonderful open feel and backs on to a natural greenspace.
Lounge (3.08 max x 4.06 max (10'1" max x 13'3" max))
Kitchen (4.01 x 2.78 (13'1" x 9'1"))
Bedroom One (4.05 max x 3.52 max (13'3" max x 11'6" max))
Bedroom Two (3.35 max x 2.05 max (10'11" max x 6'8" max))
Bathroom (1.89 x 1.89 (6'2" x 6'2"))
Property info
For more information about this property, please contact
Wilson Tominey, DT4 on +44 1305 248754 * (local rate)
Disclaimer
Property descriptions and related information displayed on this page, with the exclusion of Running Costs data, are marketing materials provided by Wilson Tominey, and do not constitute property particulars. Please contact Wilson Tominey for full details and further information. The Running Costs data displayed on this page are provided by PrimeLocation to give an indication of potential running costs based on various data sources. PrimeLocation does not warrant or accept any responsibility for the accuracy or completeness of the property descriptions, related information or Running Costs data provided here.























.png)

