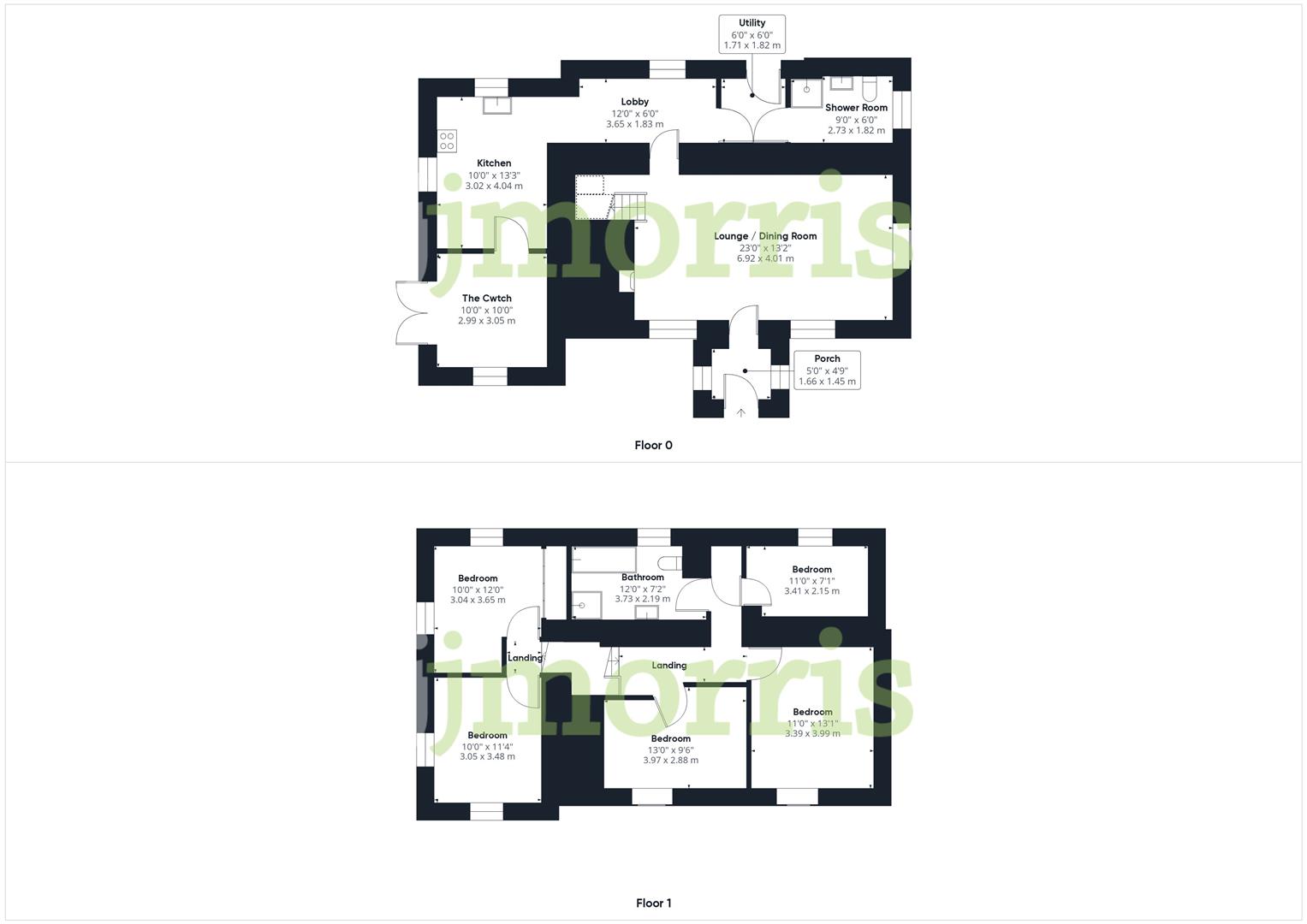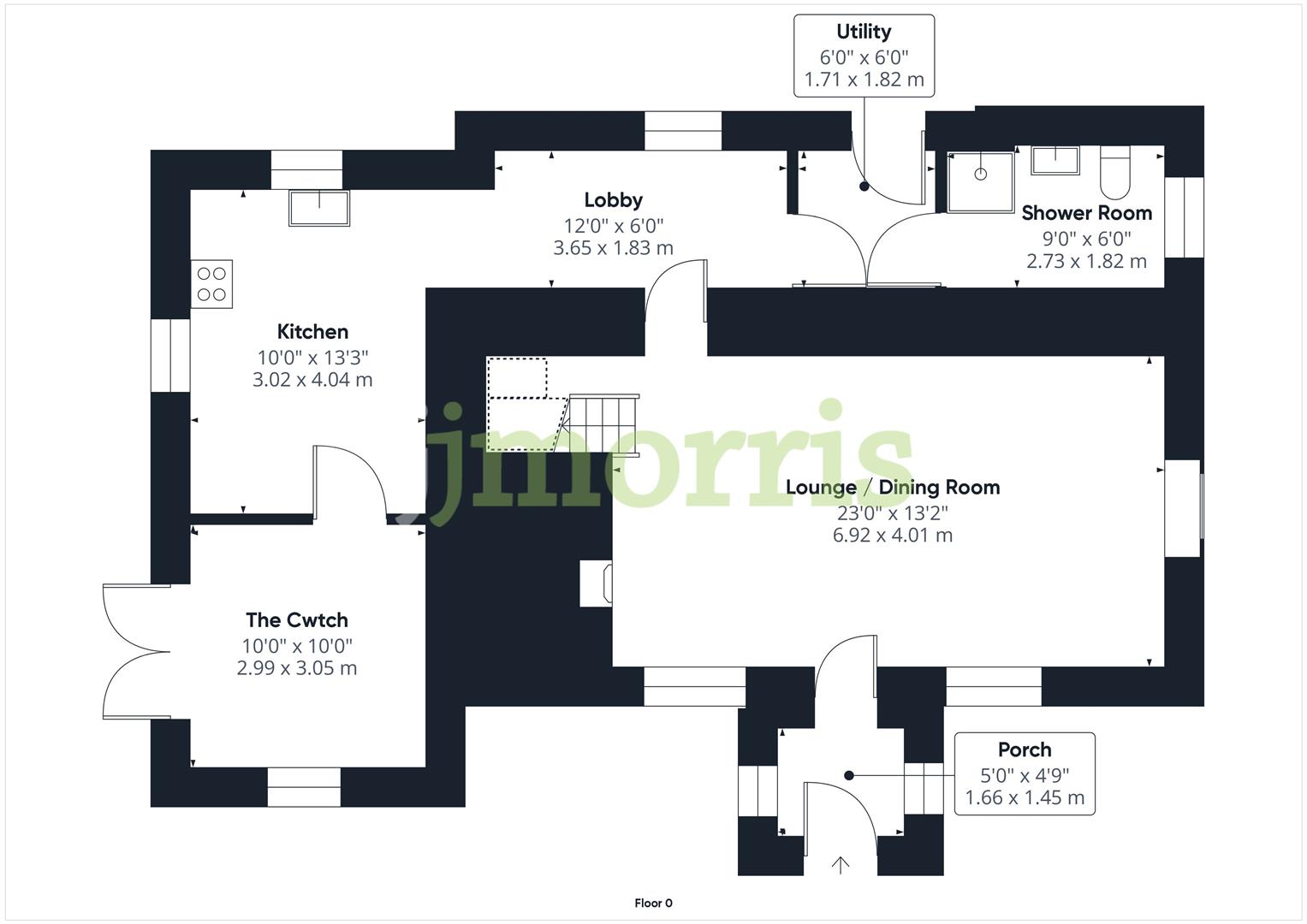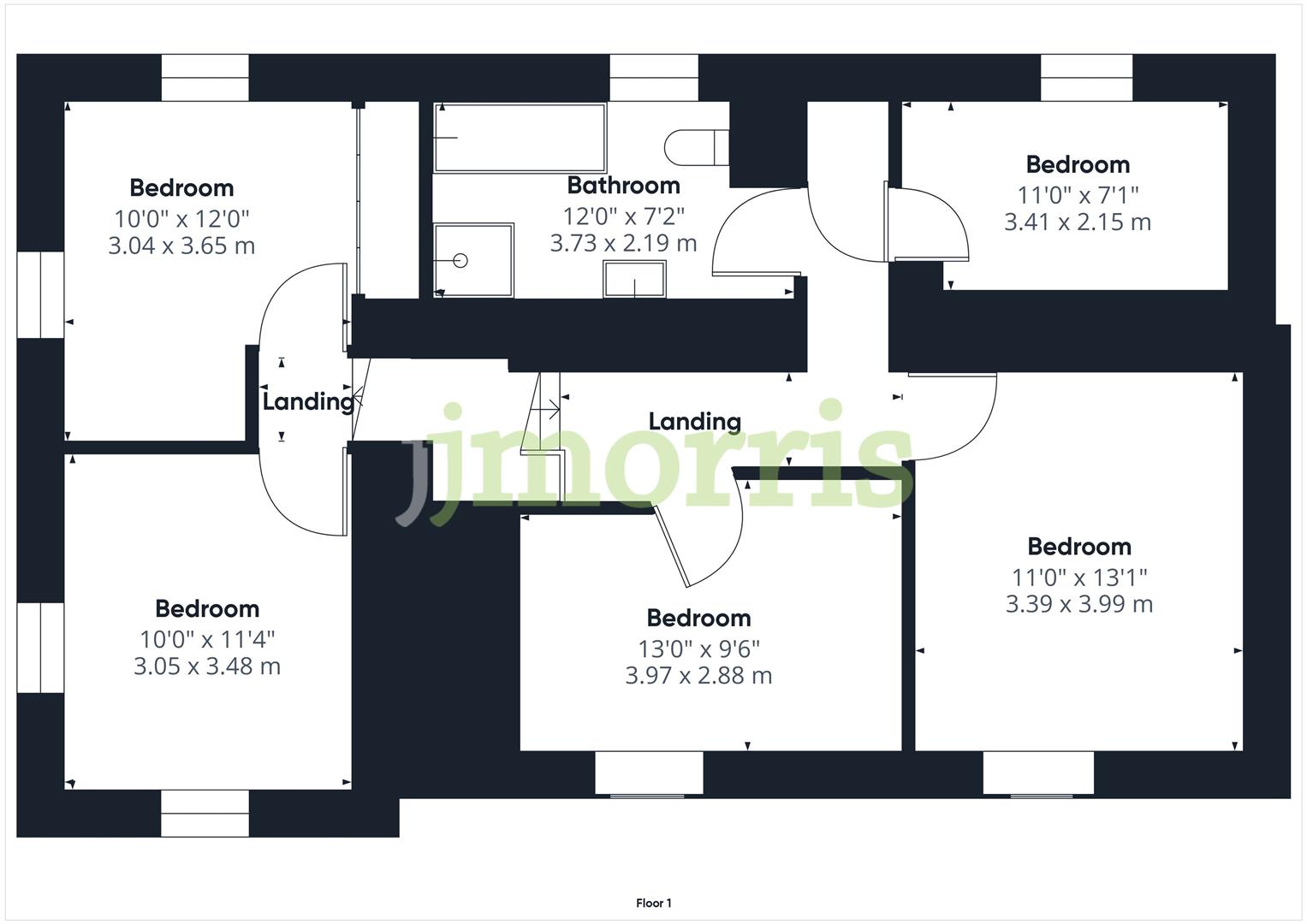Cottage for sale in Login, Whitland SA34
* Calls to this number will be recorded for quality, compliance and training purposes.
Property features
- Rural Detached 5 Bedroom Cottage
- Paddock, Grounds & Garden Extending To 1.25 Acres
- Beautifully Presented Accommodation With Lovely Features
- Ample Parking & Garage
- Superb Far Reaching Countryside Views
- No Immediate Neighbouring Properties
Property description
A detached 5 bedroom cottage with no immediate neighbours, boasting a grazing paddock and large gardens amounting to approximately 1.25 acres, plus fabulous far reaching countryside views, situated down a shared private driveway just outside the village of Login. The accommodation is beautifully presented and tastefully designed with lovely character features such as an impressive Inglenook fireplace with wood burning stove, part exposed stone walls and ceiling beams. The property is of an excellent size and would make an ideal family home. Viewing is a must for buyers seeking the good life who wish to keep some animals or grow some veg in an unspoilt rural location.
Situation
The property is situated in a rural location, down a privately owned shared track (this cottage enjoys right of way use) located on the outskirts of Login village. Within easy driving distance are the villages of Llanglydwyn which has a local pub, Glandy Cross which has a petrol station and mini market and the village of Crymych which has a range of shops and amenities to include both primary and secondary schooling. The town of Narberth is roughly 10 miles distant, Cardigan is roughly 16 miles and Carmarthen 18 miles.
Accommodation
Double glazed front door opens into:
Entrance Porch
Double glazed windows to both sides, tiled floor, glazed door opens into:
Lounge/Diner
Impressive inglenook fireplace with exposed stonework and wooden beam mantel housing a large wood burning stove, exposed ceiling beams, double glazed windows to front and side enjoying a countryside aspect, stairs rise to first floor, radiators, space for table and chairs. Door to:
Lobby
Tiled floor, window to rear, ceiling beams, door to Utility, opening leads on to:
Kitchen
Continuation of tiled flooring with under floor heating, range of fitted wall and base storage units, worktops, one and a half bowl sink and drainer, range oven and extractor hood, plumbing for dish washer, part tiled walls, door to:
The Cwtch
Double glazed window to front, external French double glazed doors to side patio, radiator.
Utility
External door to rear, plumbing for washing machine, space for further white goods, tiled floor, door to:
Shower Room
Comprising a corner shower cubical, pedestal wash hand basin, W.C, Worcester oil fired boiler serving the domestic hot water and central heating. Frosted window to side, part tiled walls.
First Floor Landing
Split landing, access to loft space, built in airing cupboard, doors open to:
Bedroom 1
Double glazed window to front enjoying rural views, radiator.
Bedroom 2
Double glazed windows to both front and side aspects enjoying rural views, radiator.
Bedroom 3
Double glazed windows to rear and side aspects with rural views, built in wardrobes, radiator.
Bedroom 4
Double glazed window to front with rural views, inglenook shelf, radiator.
Bedroom 5
Double glazed window to rear, radiator.
Bathroom
Comprising a bath, shower cubical, pedestal wash hand basin, W.C, radiator, frosted double glazed window to rear, part tiled walls.
Externally
To the front of the property is an enclosed gravel garden with shrubs and plants which leads to both sides. The near side has a large level lawn garden and the far side has a driveway providing off road parking space which leads up to a detached garage. Further to this side are old stone walls from a redundant building and a further area which could be more garden or parking space from where gated access leads into the rear paddock. At the back of the house is a strip of garden and the fenced and gated rear paddock which offers good general purpose grazing.
Directions
From the centre of Login village travel following the sign to Llanglydwen and proceed over the small bridge, bearing left and continuing up the hill. Take the 2nd turning on the right (marked by our JJMorris pointer sign) and proceed down this minor road to the first left hand driveway which leads to the property and is identified by our JJMorris For Sale sign.
Utilities & Services.
Heating Source: Oil
Services -
Electric: Mains
Water: Mains
Drainage: Private
Local Authority: Pembrokeshire County Council
Council Tax: D
Tenure: Freehold and available with vacant possession upon completion.
What Three Words: ///sleeping.compress.tenses
Broadband Availability.
According to the Ofcom website, this property has standard broadband available, with speeds up to Standard 12mbps upload and 1mbps download. Please note this data was obtained from an online search conducted on and was correct at the time of production.
Some rural areas are yet to have the infrastructure upgraded and there are alternative options which include satellite and mobile broadband available. Prospective buyers should make their own enquiries into the availability of services with their chosen provider.
Mobile Phone Coverage.
The Ofcom website states that the property has the following indoor mobile coverage
EE Voice - None & Data - None
Three Voice - None & Data - None
O2 Voice - None & Data - None
Vodafone Voice - None & Data - None
Results are predictions and not a guarantee. Actual services available may be different from results and may be affected by network outages. Please note this data was obtained from an online search conducted on and was correct at the time of production. Prospective buyers should make their own enquiries into the availability of services with their chosen provider.
Anti Money Laundering And Ability To Purchase
Please note when making an offer we will require information to enable us to confirm all parties identities as required by Anti Money Laundering (aml) Regulations. We may also conduct a digital search to confirm your identity.
We will also require full proof of funds such as a mortgage agreement in principle, proof of cash deposit or if no mortgage is required, we will require sight of a bank statement. Should the purchase be funded through the sale of another property, we will require confirmation the sale is sufficient enough to cover the purchase.
Property info
Cam01583G0-Pr0148-Build01.Jpg View original

Cam01583G0-Pr0148-Build01-Floor00.Jpg View original

Cam01583G0-Pr0148-Build01-Floor01.Jpg View original

For more information about this property, please contact
J J Morris - Narberth, SA67 on +44 1834 487959 * (local rate)
Disclaimer
Property descriptions and related information displayed on this page, with the exclusion of Running Costs data, are marketing materials provided by J J Morris - Narberth, and do not constitute property particulars. Please contact J J Morris - Narberth for full details and further information. The Running Costs data displayed on this page are provided by PrimeLocation to give an indication of potential running costs based on various data sources. PrimeLocation does not warrant or accept any responsibility for the accuracy or completeness of the property descriptions, related information or Running Costs data provided here.







































.png)

