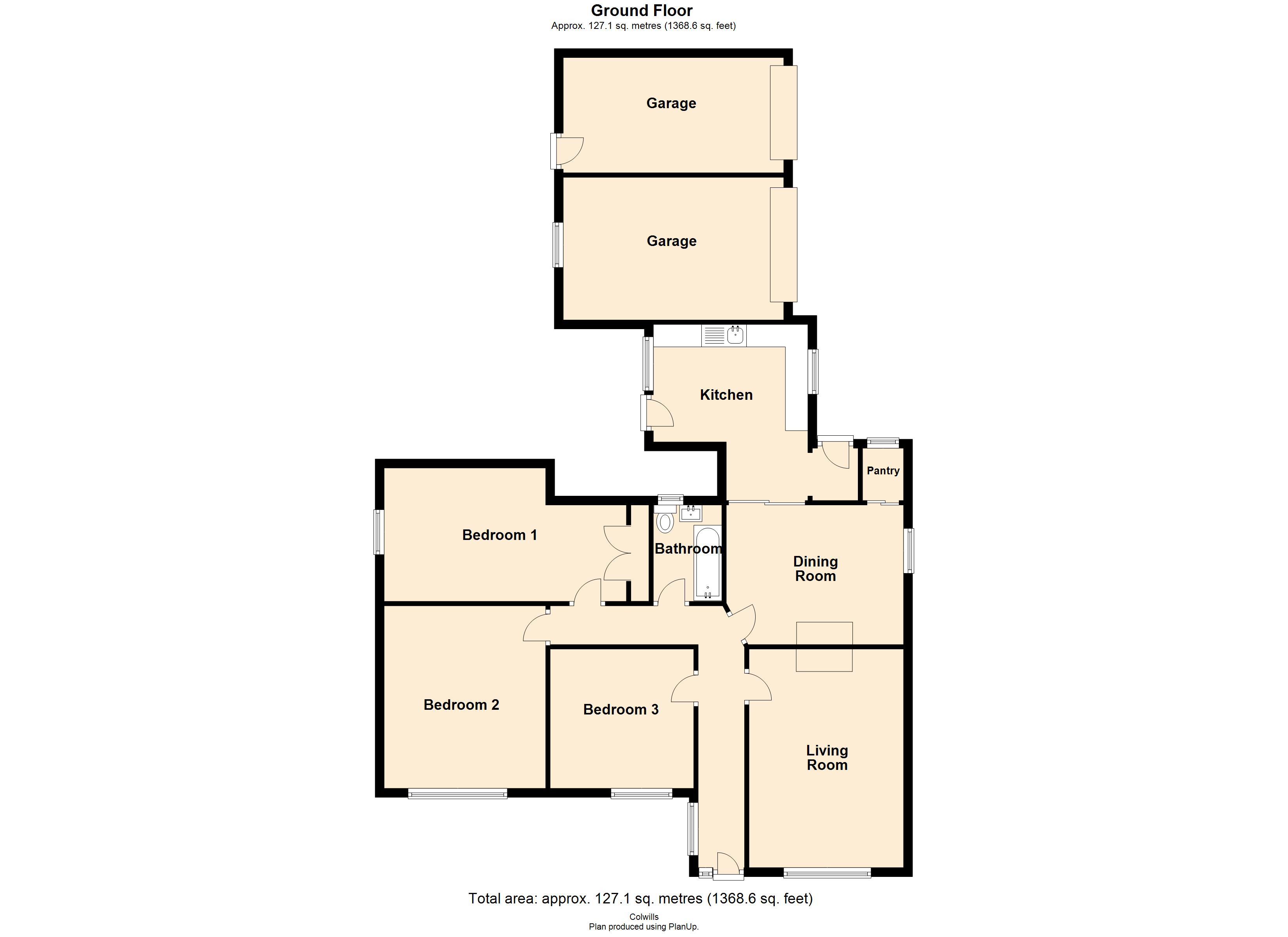Detached bungalow for sale in Stibb, Bude EX23
* Calls to this number will be recorded for quality, compliance and training purposes.
Property features
- Half acre plot with amazing development potential
- Sea and countryside views. Unique and rare opportunity
- First time on the open market
- Accommodation comprises: Living room, dining room, kitchen and three bedrooms
- No onward chain
Property description
Hillcrest is a spacious, detached bungalow which sits on a 0.5 acre plot, offering sea views and is located on Tiscott Hill, less than one mile from the picturesque village of Poughill, enjoying coastal and countryside views.
The bungalow itself is a charming period property that has served as an amazing family home for some 70 years, and with that is a mature and impressive garden. The property is in need of updating and modernisation, and it is also a strong possibility that the bungalow could be redeveloped completely into a new build home of high calibre design, or even multiple dwellings.
The accommodation offers an entrance hall, living room, dining room, kitchen, three bedrooms and a bathroom. Outside there are two garages, off road parking and generous gardens laid to lawn, with green house and outbuilding.
Available for no onward chain.
Property description Hillcrest is a spacious, detached bungalow which sits on a 0.5 acre plot, offering sea views and is located on Tiscott Hill, less than one mile from the picturesque village of Poughill, enjoying coastal and countryside views.
The bungalow itself is a charming period property that has served as an amazing family home for some 70 years, and with that is a mature and impressive garden. The property is in need of updating and modernisation, and it is also a strong possibility that the bungalow could be redeveloped completely into a new build home of high calibre design, or even multiple dwellings.
The accommodation offers an entrance hall, living room, dining room, kitchen, three bedrooms and a bathroom. Outside there are two garages, off road parking and generous gardens laid to lawn, with green house and outbuilding.
Available for no onward chain.
Entrance hall Entering the property via a UPVC double glazed door with side window to the front elevation, in to the inner hall with doors serving the following rooms.
Living room 16' 00" x 11' 03" (4.88m x 3.43m) Double glazed window to the front elevation, overlooking the garden. Feature fireplace, picture rail and deep skirting boards.
Dining room 10' 02" x 12' 11" (3.1m x 3.94m) A solid fuel Rayburn recessed in the fire place, with cupboard housing the hot water cylinder to one side. Sliding door to pantry and window to the side elevation.
Kitchen Dual aspect kitchen with windows to the side and rear. Fitted with a matching range of wood effect wall and base units with contrasting black work surface over, door leading to the rear garden.
Bedroom one 18' 11 (Max) " x 9' 09 (Max)" (5.77m x 2.97m) UPVC double glazed window to the front elevation, with views of the garden. Built in wardrobe.
Bedroom two 13' 04" x 11' 10" (4.06m x 3.61m) UPVC double glazed window to the front elevation, enjoying views of the garden, countryside and coastline beyond.
Bedroom three 10' 06" x 10' 00" (3.2m x 3.05m) UPVC double glazed window to the front elevation.
Bathroom 6' 10" x 5' 11" (2.08m x 1.8m) Fitted with a panel enclosed bath with mains fed shower over, pedestal wash hand basin and WC. Tiles to the floor and walls and obscured double glazed window to the rear elevation.
Garage 16' 00" x 10' 05" (4.88m x 3.18m) Up and over electric door, light and power connected, and window to the rear.
Garage 16' 00" x 8' 05" (4.88m x 2.57m) Up and over door with pedestrian door to the rear garden.
Garden The generous gardens and grounds enjoy outstanding coast and country views, with Trevose head visible some 30 plus miles away! The plot extends to nearly half an acre of mature gardens, trees and plants. There is off road parking for 3-4 vehicles, and a former chicken shed.
Services Mains water, mains electricity, private drainage via a septic tank.
Tenure Freehold
council tax Band D
Property info
For more information about this property, please contact
Colwills Estate Agents, EX23 on +44 1288 358015 * (local rate)
Disclaimer
Property descriptions and related information displayed on this page, with the exclusion of Running Costs data, are marketing materials provided by Colwills Estate Agents, and do not constitute property particulars. Please contact Colwills Estate Agents for full details and further information. The Running Costs data displayed on this page are provided by PrimeLocation to give an indication of potential running costs based on various data sources. PrimeLocation does not warrant or accept any responsibility for the accuracy or completeness of the property descriptions, related information or Running Costs data provided here.





























.png)