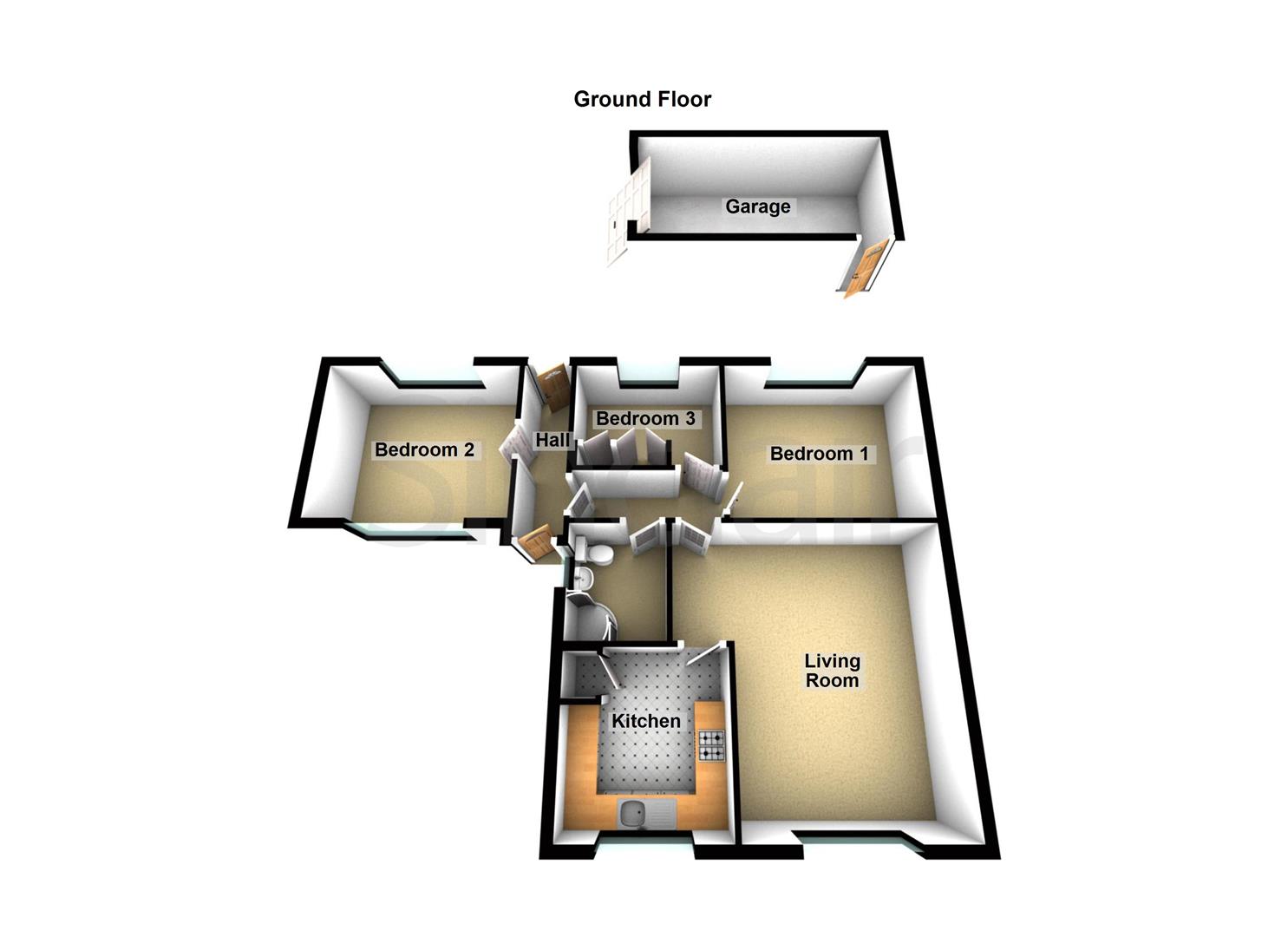Detached bungalow for sale in Conway Drive, Shepshed, Leicestershire LE12
* Calls to this number will be recorded for quality, compliance and training purposes.
Property features
- Detached Bunaglow
- Three Bedrooms
- Sought After Location
- Prominent Corner Plot
- Drive & Garage
- No Upward Chain
- Level access
Property description
**no upward chain** We are delighted to offer to the open market this extended three bedroom detached bungalow for sale occupying a superb position sitting on a corner plot with front and rear gardens, drive and detached brick garage plus additional hardstanding for extra parking, all within a sought after Conway Drive location. The bungalow provides ready to move in accommodation with a modern fitted kitchen, shower room, gas fired central heating with recently installed Worcester combi boiler, uPVC double glazed windows, doors, soffits and facias. Accompanied viewings are available by appointment.
UPVC front door opens into an entrance hall, having tiled floor smoke alarm, modern white internal doors to three bedrooms, shower room & lounge. A uPVC obsucre glazed door to the rear lean-to.
Lounge (4.93m x 3.66m plus recess (16'2 x 12' plus recess))
A large open plan lounge diner with a fireplace having electric plug in fire, coved ceiling, TV cable, window to front and door through to the kitchen.
Kitchen (2.92m x 2.69m (9'7 x 8'10))
Kitchen is fitted with a modern range of shaker style cabinets and drawers, rolled top wort surfaces, stainless steel sink with mixer tap, tiling to the walls and floor, corner shelving. Range of built-in appliances to include integrated larder fridge and separate freezer, Neff electric stainless steel oven with hob and extractor fan above, . Window to front, electrical fuse board in one of the base units, utility cupboard with space and plumbing for washing machine if required, slatted shelving and recently ungraded Worcester gas central heating combi boiler.
Bedroom One (3.68m x 3.07m (12'1 x 10'1))
A good size main bedroom with a TV cable and window to rear.
Bedroom Two (3.66m x 3.05m (12' x 10'))
A side extension to the original bungalow creating a second double bedroom with coved ceiling, a high level window to front and further window to rear.
Bedroom Three (2.74m x 2.06m (9' x 6'9))
A third single bedroom and being used more recently as a dressing room, fitted with a run of built-in wardrobes, coved ceiling, loft hatch and window to rear.
Shower Room (1.83m 2.44m x 1.73m (6' 8 x 5'8))
Originally fitted with a bath but changed to a shower room having partly tiled walls and floor, modern three piece white suite with chrome fittings including a WC, wash basin with mixer tap, a corner shower with a curved sliding glazed enclosure and chrome thermostatic shower. Wall mirror and cabinet, obscure window to side.
Outside
This bungalow occupies a superb and prominent corner plot on Conway Drive with attractively landscaped frontage enclosed by wooden picket fencing, areas of gravel, raised borders, well kept mixed shrubs, topary and boxed hedging with a gate and path leading up to the front door.
Rear Garden
Rear garden is fully enclosed by timber panel fencing and brick garage walls creating a private garden space mostly paved with flowerbeds and gravel boarders well stocked with mature plants and shrubs, timber garden shed, greenhouse, side door to the detached brick built garage and a set of double gates accessed of Banbury Drive and off the driveway to a further area of hard standing with a concrete base (previously used for parking motorhome/caravan).
Drive And Garage (5.44m x 2.62m (17'10 x 8'7))
A detached brick built garage with a pitched tiled roof situated at the rear of the plot with a tarmac driveway and front, electric remote steel up and over door, power points, lighting and secondary door at the side.
Property info
For more information about this property, please contact
Sinclair Estate Agents – Shepshed & Surrounding Villages, LE12 on +44 1509 606064 * (local rate)
Disclaimer
Property descriptions and related information displayed on this page, with the exclusion of Running Costs data, are marketing materials provided by Sinclair Estate Agents – Shepshed & Surrounding Villages, and do not constitute property particulars. Please contact Sinclair Estate Agents – Shepshed & Surrounding Villages for full details and further information. The Running Costs data displayed on this page are provided by PrimeLocation to give an indication of potential running costs based on various data sources. PrimeLocation does not warrant or accept any responsibility for the accuracy or completeness of the property descriptions, related information or Running Costs data provided here.






























.png)


