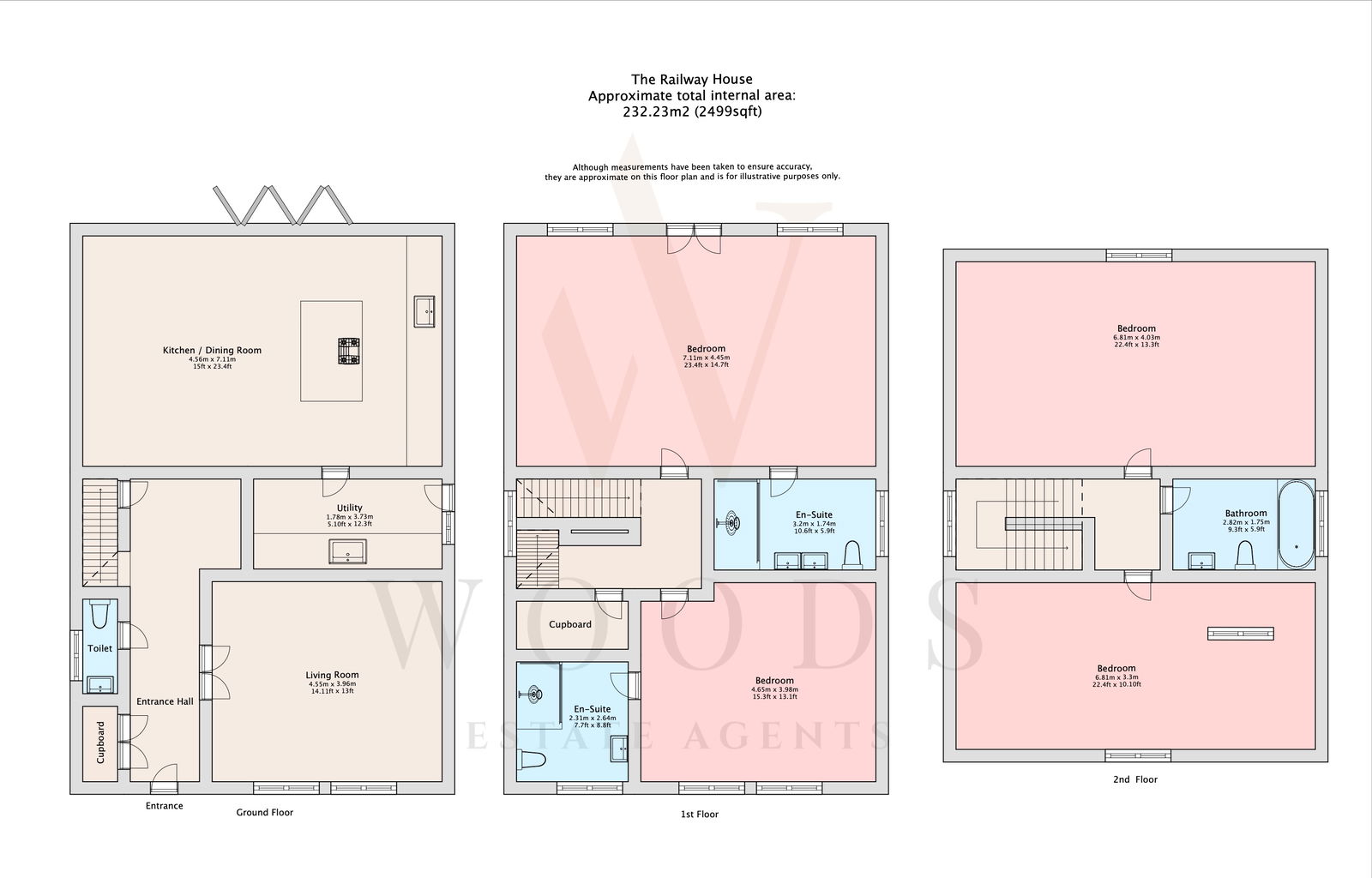Detached house for sale in Chequers Street, Higham ME3
* Calls to this number will be recorded for quality, compliance and training purposes.
Property features
- 2,499 sqft of modern, flexible living space
- 4 large double bedrooms
- Contemporary living with incredibly tall ceilings
- Beautiful village location
- Countryside views
- Air source heat pump
- Underfloor heating throughout the ground floor
- EPC Rating B
- Stunning master with juliet balcony & ensuite
- Station closeby with direct links to London in 34 minutes
Property description
The house
Introducing a beautiful, 4-bedroom detached property nestled in the desirable village of Higham and surrounded by picturesque countryside. Built to an exceptional specification, this executive family home is ready to move in and enjoy from the moment you pick up the keys. If you are looking for a property that offers modern flexible living, with plenty of space, this could be the perfect home for you. The house is approximately 2,499 square feet in size and each room is filled with an abundance of light and gorgeous tall ceilings, which adds to the overwhelming sense of space.
With views of the fields opposite, this home has a convenient driveway which offers parking for two cars and a single garage. Entering through into the house, you are immediately presented with a modern hallway including stunning Karndean floor with subtle detailing that leads through to the lounge and kitchen. With two large sash windows, natural light spills into the lounge, making it the perfect space to relax and unwind after a long day. Moving through into the open-plan kitchen, the bi-folding doors, which extend across the rear of the property, perfectly frame the beautiful, landscaped garden, bringing the outside in. The tall ceilings and neutral décor emphasise the size of the room, that is large enough for an incredible central island. With integrated appliances including induction hob, dishwasher, fridge/freezer and oven, it is extremely practical offering lots of space for storage. Downstairs is complete with a cloakroom and utility room, needed essential rooms for a busy family life.
Upstairs, you will find 4 large double bedrooms all light-filled and finished to a high standard with amazing tall ceilings. The master benefits extends across the rear of the property and has a lovely Juliette balcony, sash windows and a separate ensuite with large walk-in shower. Benefitting from a large ensuite too, the second bedroom is just as impressive and offers views out on the countryside. Spread across three floors, there are two further bedrooms on the third floor complete with the family bathroom finished to a high-spec, modern standard.
Stepping outside, the same tiles inside flow into the patio area creating the perfect al fresco dining space with a beautiful contemporary feel. The garden is a good-size and perfectly manageable for busy family lives. The current owners have installed a stunning feature pergola which is great for providing some shade in the west-facing garden and hosting amazing summer soirees.
The amenities
This gorgeous home is also extremely efficient having been awarded an EPC B. The property is served by mains electricity and water and there is an air source heat pump. Throughout the ground floor, the underfloor heating is a great addition to not only save energy but keep your house at a consistent temperature all year round.
The location
Conveniently located, The Railway House is a short 3-minute walk to Higham train station, where you can find trains to London in 34 minutes. There is also a pre-school and primary school rated “Good” within 0.4 miles. With ample countryside walks on your doorstep along with pubs, a village hall, recreational grounds, dog walking fields, it is the very best of village life.
Property info
For more information about this property, please contact
Woods Estate Agents, ME17 on +44 1622 279334 * (local rate)
Disclaimer
Property descriptions and related information displayed on this page, with the exclusion of Running Costs data, are marketing materials provided by Woods Estate Agents, and do not constitute property particulars. Please contact Woods Estate Agents for full details and further information. The Running Costs data displayed on this page are provided by PrimeLocation to give an indication of potential running costs based on various data sources. PrimeLocation does not warrant or accept any responsibility for the accuracy or completeness of the property descriptions, related information or Running Costs data provided here.































.png)
