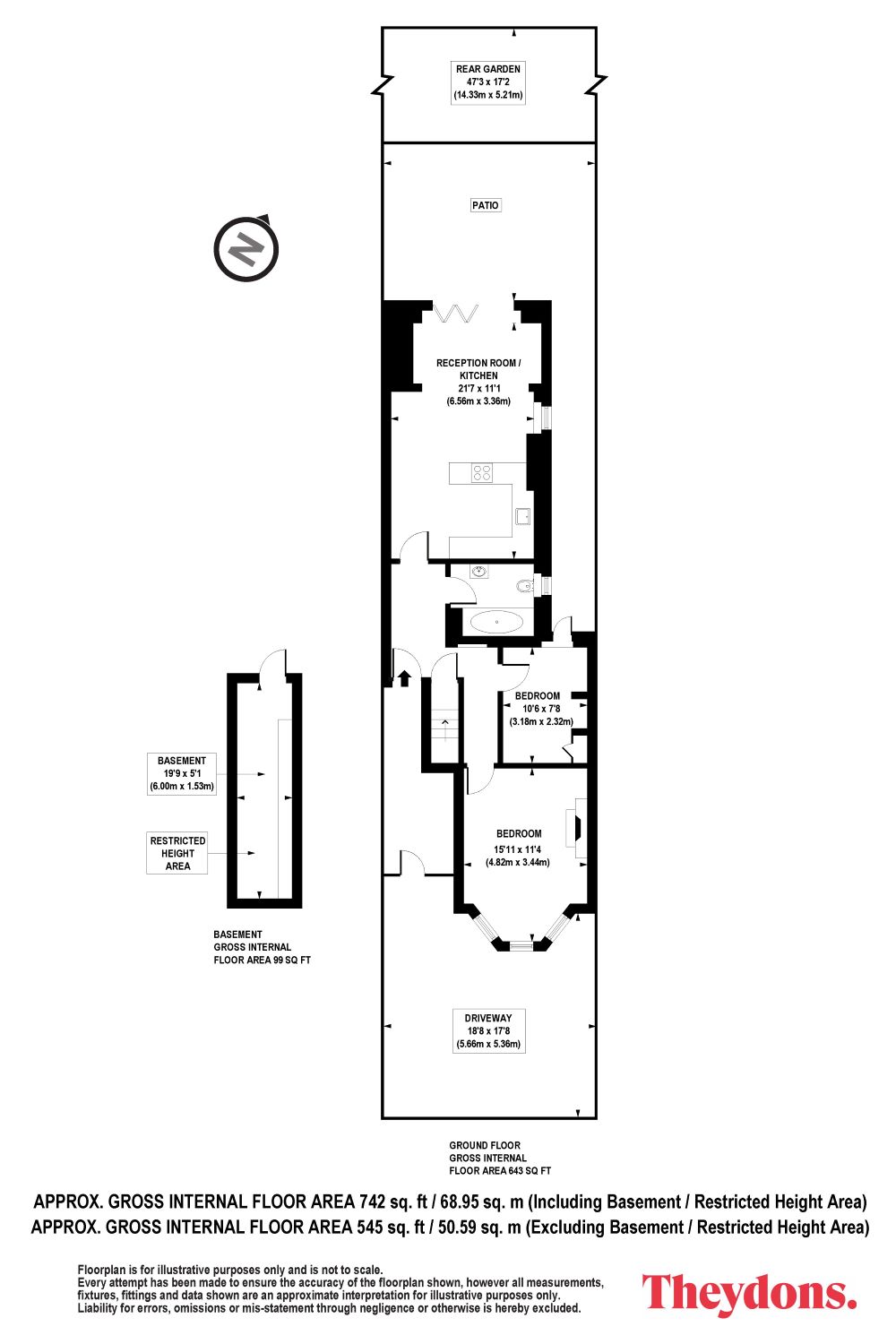Flat for sale in Preston Road, London E11
* Calls to this number will be recorded for quality, compliance and training purposes.
Property features
- Beautifully presented two bedroom ground floor flat
- Ideally located within the popular Upper Leytonstone Area
- Bright bay-fronted main bedroom incl. Feature fireplace
- Good size second bedroom / nursery or study
- Serene bathroom suite
- Spacious open-plan living / dining / kitchen area
- Fitted kitchen incl. Integrated appliances
- Own private rear garden incl. Studio / home office
- Walking distance to transport links incl. Central Line tube
Property description
Comprising: This charming home welcomes you in via communal entrance leading to your own front door and entrance hall. To the front of the property is the bright main bedroom, adorned with large bay window to the front accompanied by chic wooden shutter blinds, allowing for an abundance of light to fill the space, to complete this bedroom there are also sleek fitted wardrobes to the chimney recesses and an elegant feature fireplace.
The second good size bedroom, located just behind, also features fitted storage and offers versatile space, perfect for use as a nursery or home office, depending on your lifestyle needs.
The bathroom suite provides you with a serene space to unwind in with a relaxing soak in the bathtub after a long day.
At the rear of the property, you'll find a beautifully spacious open-plan living and dining area that seamlessly flows into the kitchen, making it the perfect space to host family and friends for dinner parties. The kitchen boasts sleek fitted wall and base units, stylish countertops, and integrated appliances, providing everything you need to cook up your signature dishes. The living area opens to the garden through large tri-folding doors, inviting the outdoors in and creating a delightful atmosphere for summer BBQs.
Externally: This home boasts a lovely rear garden complete with decked seating and laid to lawn areas, with the added convenience of a functioning studio / home office located to the back, completing a great outdoor space to spend your time during the warmer months. To the front of the property there is also off-street parking for one car.
In Addition:
Short stroll to the picturesque Hollow Ponds & Epping Forest
Great access to main shopping areas & local amenities
Close to transport links & bike routes
Road links incl. A12. A406 & M11
Transport links into Westfield Stratford City, The Queen Elizabeth Olympic Park & East Village
Lease: 189 years from 1 January 1984
Share of Freehold
Council Tax Band: C
Viewing by appointment via Theydons
Disclaimer: (All measurements are approximate sizes and are given as a guide only as obstacles may have prevented accuracy)
All photographs are reproduced for general information and it cannot be inferred that any items shown are included.
“These particulars have been prepared by Theydons upon the instruction of the owner(s) and they shall not constitute an offer or the basis of any contract. Our inspection of the property was purely to prepare these particulars and no form of survey, structural or otherwise was carried out. Services, fittings and equipment referred to within the particulars have not been tested (unless otherwise stated) and no warranties can be given.
Property info
For more information about this property, please contact
Theydons, E11 on +44 20 8166 7815 * (local rate)
Disclaimer
Property descriptions and related information displayed on this page, with the exclusion of Running Costs data, are marketing materials provided by Theydons, and do not constitute property particulars. Please contact Theydons for full details and further information. The Running Costs data displayed on this page are provided by PrimeLocation to give an indication of potential running costs based on various data sources. PrimeLocation does not warrant or accept any responsibility for the accuracy or completeness of the property descriptions, related information or Running Costs data provided here.
































.png)

