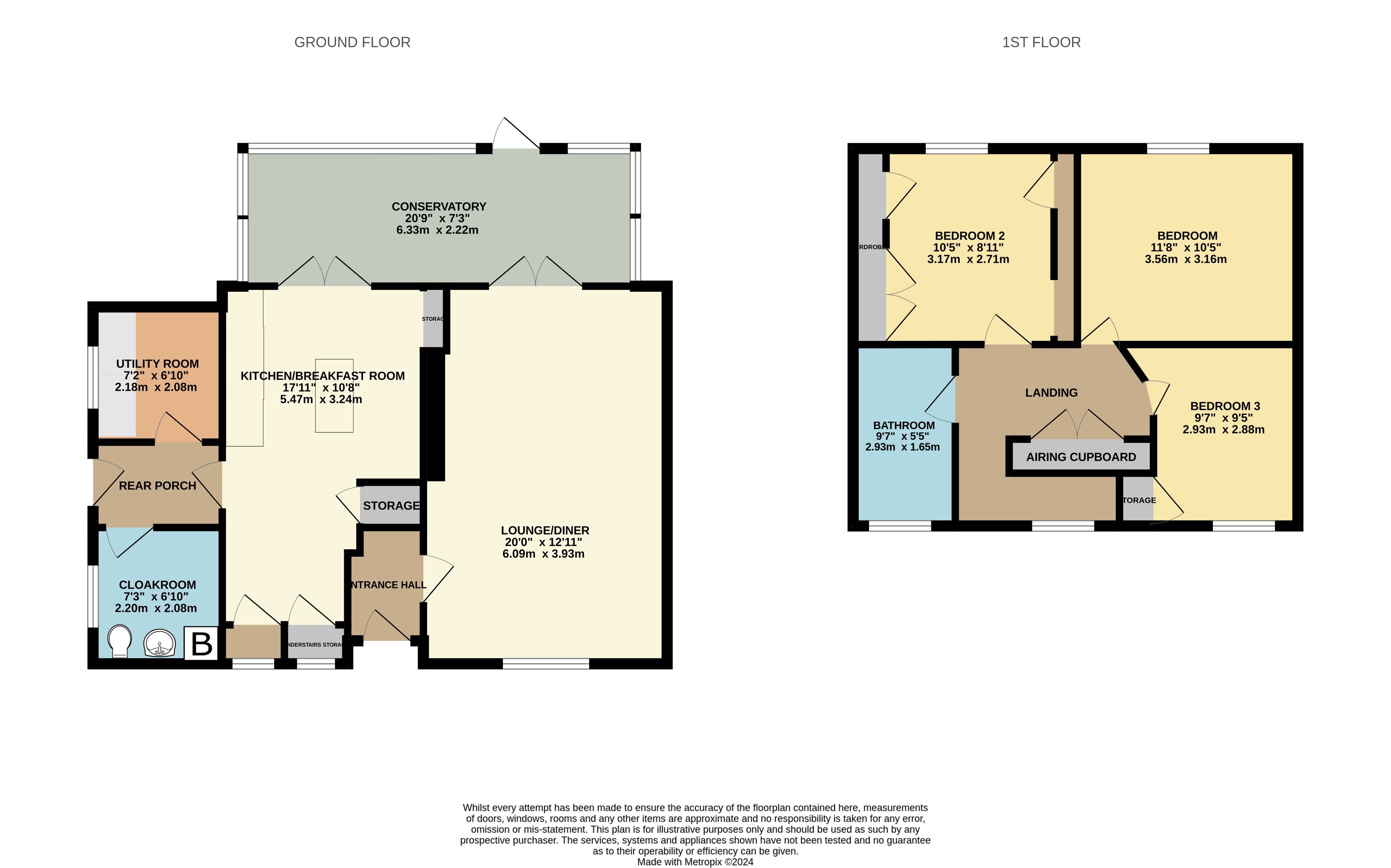Semi-detached house for sale in Low Street, Wicklewood, Wymondham, Norfolk NR18
* Calls to this number will be recorded for quality, compliance and training purposes.
Property features
- Good size family home
- Three bedrooms
- Delightful village location
- Easy reach of wymondham college & primary school
- One fifth of an acre plot (stms)
- Kitchen/breakfast room
- Conservatory with underfloor heating
- Utility
- Sunny westerly facing garden
- Oil heating & solar panels providing electricity
Property description
Nestled in A delightful village location, this semi detached family home offers countryside living yet is within easy access of the nearby market town of wymondham.
Set on a generous plot of one fifth of an acre (stms), this property boasts a spacious environment ideal for family life.
Three well proportioned bedrooms and family bathroom provide ample space. The ground floor has been extended to create lots of living space with a lounge/diner, fully fitted kitchen/breakfast room having ample storage space, cloakroom and utility. The conservatory has underfloor heating and offers a lovely view of the sunny south westerly facing garden.
This excellent family home is within easy reach of the esteemed Wymondham College and the highly regarded Wicklewood Primary School, making it the ideal choice for families seeking quality education options nearby.<br /><br />
Entrance Door Into:-
Entrance Hall (2.3m x 1.22m)
Red tiled flooring, radiator.
Kitchen/Breakfast Room (4.3m x 3.23m)
Extensive range of modern high gloss wall, base and drawer units, matching centre island with breakfast seating area. Electric hob with stainless brushed canopy above, double electric oven, stainless steel sink unit, vertical radiator, two storage cupboards, under stair cupboard and larder cupboard, natural wood flooring, doors to:-
Conservatory (5.87m x 2.2m)
Upvc and brick base under floor heating, tiled flooring.
Lounge/Diner (5.36m x 3.05m)
Window to front, radiator, wood flooring, vertical radiator, doors opening into conservatory.
Rear Lobby (2.24m x 1.37m)
Access to cloakroom and:-
Utility (2.2m x 2.1m)
Window to rear, plumbing for washing machine and dryer, laminate flooring, work surface.
Cloakroom (2.08m x 1.5m)
Laminate flooring, wc, wash basin set into vanity unit, wall mounted oil boiler.
First Floor Landing Area
Loft access, window to front, shelved cupboard, radiator, access to all bedrooms and bathroom.
Family Bathroom (2.84m x 1.65m)
Window to front, heated towel rail, p shaped bath with shower over, wash basin set into vanity unit and wc.
Bedroom One (3.94m x 3.1m)
Window to rear, radiator, storage cupboards, tv point, picture rail.
Bedroom Two (3.23m x 3.07m)
Window to rear, radiator, airing cupboard, storage cupboard and shelved recess storage area, picture rail.
Bedroom Three (3.58m x 2.13m)
Window to front, radiator, picture rail, storage cupboard.
Outside
The frontage is laid to lawn, a walkway leads to the front door. The oil tank is to the left of the property camouflaged by foliage. A gate leads to the rear of the property.
There is a small seatinhg area at the side of the house, perfect for privacy, steps up to the main garden which is laid to lawn, two sheds.
South Norfolk Council Tax Band B
Property info
For more information about this property, please contact
Warners, NR18 on +44 1953 536824 * (local rate)
Disclaimer
Property descriptions and related information displayed on this page, with the exclusion of Running Costs data, are marketing materials provided by Warners, and do not constitute property particulars. Please contact Warners for full details and further information. The Running Costs data displayed on this page are provided by PrimeLocation to give an indication of potential running costs based on various data sources. PrimeLocation does not warrant or accept any responsibility for the accuracy or completeness of the property descriptions, related information or Running Costs data provided here.




































.png)

