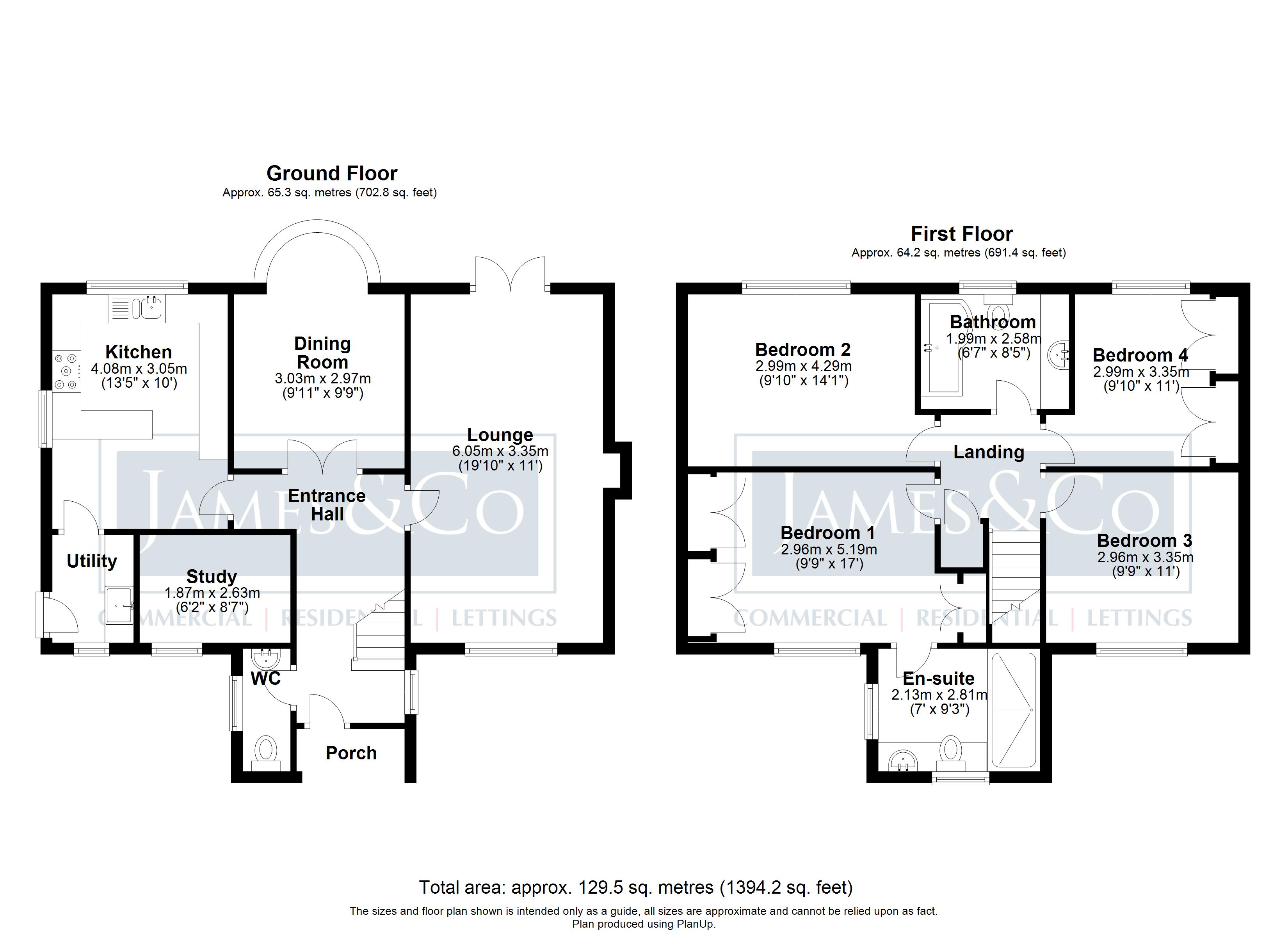Detached house for sale in Woodlands Park Drive, Dunmow CM6
* Calls to this number will be recorded for quality, compliance and training purposes.
Property features
- Detached Home
- Four Bedrooms with En Suite
- Three Receptions
- Very Well Presented Throughout
- Cloakroom
- Lovely Position
- Double Garage
- Very Popular 'Mock Tudor' Design
- No Onward Chain
- Keys Now Held
Property description
** keys now held ** Very well presented four bedroom detached home with a double garage. This 'Mock Tudor' style home is very well positioned on this award winning development. Register your interest for an early viewing.
The property ** keys now held ** Very well presented four bedroom detached home with a double garage. This 'Mock Tudor' style home is very well positioned on this award winning development. Register your interest for an early viewing.
The location This wonderful four bedroom property and is situated on the ever popular and award winning 'Woodlands Park' and within easy reach of all the amenities.
A good range of shopping and recreational facilities are provided in the large towns of Great Dunmow and Braintree.
There are a number of excellent schools in the area including two primary schools and secondary school in Great Dunmow, with independent schooling at Felsted.
For the commuter there is access onto the A120 at Great Dunmow which links with the M11 to the west and there are train stations at Bishop's Stortford, Stansted Airport and Chelmsford with links to both London and Cambridge.
Property information Freehold.
All main services connected.
Council Tax Band - E
EPC - C
Entrance hall 4.8m x 3.0m (15'8" x 9'10")
cloakroom
study 2.6m x 1.8m (8'6" x 5'10")
lounge 6.1m x 3.4m (20'0" x 11'1"
dining room 4.4m x 3.0m (14'5" x 9'10")
kitchen/breakfast room 4.1m x 3.1m (13'5" x 10'2")
utility room 1.9m x 1.5m (6'2" x 4'11")
first floor
landing
bedroom 1 5.2m x 3.0m (17'0" x 9'10")
en suite
bedroom 2 4.3m x 3.0m (14'1" x 9'10")
bedroom 3 3.4m x 3.0m (11'1" x 9'10")
bedroom 4 3.4m x 3.0m (11'1" x 9'10")
family bathroom
double garage
Property info
For more information about this property, please contact
James & Co, CM6 on +44 1371 829035 * (local rate)
Disclaimer
Property descriptions and related information displayed on this page, with the exclusion of Running Costs data, are marketing materials provided by James & Co, and do not constitute property particulars. Please contact James & Co for full details and further information. The Running Costs data displayed on this page are provided by PrimeLocation to give an indication of potential running costs based on various data sources. PrimeLocation does not warrant or accept any responsibility for the accuracy or completeness of the property descriptions, related information or Running Costs data provided here.































.png)

