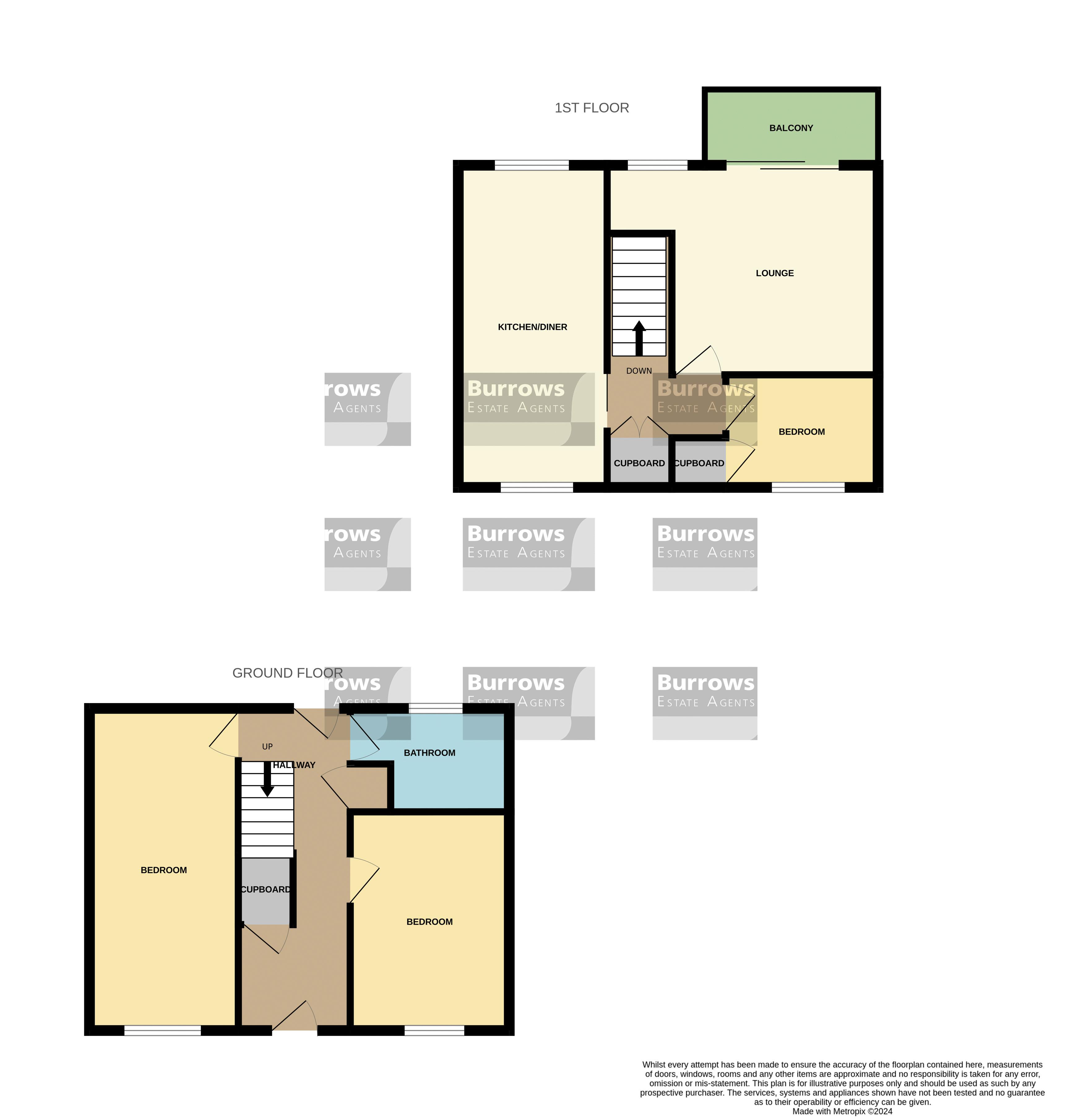Property for sale in Holmbush Road, St. Austell PL25
* Calls to this number will be recorded for quality, compliance and training purposes.
Property features
- Available with vacant possession, no ongoing chain
- Modern 3 bedroom semi detached house
- Reversed accommodation
- Entrance hall, 2 bedrooms, bathroom
- First floor kitchen/dining room, lounge with balcony, bedroom
- Double glazed, gas fired central heating
- Good sized tiered garden to rear
- Driveway/hard standing parking for 2 vehicles to front
- Conveniently located with walking distance of amenities
- Close to Charlestown and Carlyon Bay
Property description
Available with vacant possession, no ongoing chain and located within walking distance to local amenities is this well presented 3 bedroom reversed accommodation house.
The property provides surprisingly spacious accommodation with entrance hall, 2 ground floor bedrooms and recently refitted bathroom. To the first floor there is a modernised kitchen/dining room, bedroom and lounge with sliding door opening to a balcony enjoying the rear garden outlook. The property also has double glazing and gas fired central heating.
The property is located fronting onto the main A390 and is conveniently positioned with walking distance of a supermarket, local Holmbush precinct, bus stop, schooling and the historic port of Charlestown also with walking distance of Carlyon Bay and coastal paths.
Outside there is a driveway/ hard standing parking for 2 vehicles, gravelled low maintenance front garden which could provide further parking. The main garden is to the rear being terraced and of good proportion.
Front Entrance
Patterned glazed door to hallway.
Hallway
Good immediate reception area with door to understairs storage cupboard. Radiator, doors to both bedrooms, bathroom and recessed storage cupboard. Part glazed door to rear leading to rear garden. Staircase to first floor.
Bedroom (11' 8'' x 8' 9'' (3.55m x 2.66m))
Window to front. Radiator
Bathroom (5' 8'' x 6' 9'' (1.73m x 2.06m))
Plus door recess. Recently refitted with a modern white suite comprising panelled bath, pedestal wash basin and close couple w.c. Fully tiled around bath area with part tiled walling adjacent. Towel radiator. Patterned glazed window to rear.
Bedroom (17' 9'' x 8' 3'' (5.41m x 2.51m))
Window to front. Radiator.
First Floor
Landing
Sliding door to kitchen/dining room, door to lounge, door to bedroom and double doors to recessed storage cupboard.
Kitchen/Dining Room (17' 9'' x 8' 2'' (5.41m x 2.49m))
Fitted with a modern range of light grey front base and wall units providing cupboard and drawer storage, working surface over with part tiled walling adjacent. Cooker space, space and plumbing for washing machine, fridge/freezer space, concealed gas fired combination boiler. Windows to both front and rear and radiator.
Bedroom (8' 5'' x 6' 2'' (2.56m x 1.88m))
Plus door to recessed wardrobe. Radiator. Window to front.
Lounge (11' 2'' x 12' 0'' (3.40m x 3.65m))
Radiator, TV aerial point. Window to rear and sliding patio door opening to balcony which has railings and enjoys the rear garden outlook.
Outside
To the front there is a tarmac driveway/hard standing parking for 2 vehicles. There is also a shared communal turning area for this property and the neighbouring property. Gravelled low maintenance garden leads to the front entrance which could provide further parking if required. Pathway to side leads to the rear. To the rear there is an outside tap. Steps lead up to a terraced gravelled garden for ease of maintenance which is of good proportion.
Council Tax
Tax Band B correct as at 25 July 2024.
Property info
For more information about this property, please contact
Burrows Estate Agents, PL25 on +44 1726 829103 * (local rate)
Disclaimer
Property descriptions and related information displayed on this page, with the exclusion of Running Costs data, are marketing materials provided by Burrows Estate Agents, and do not constitute property particulars. Please contact Burrows Estate Agents for full details and further information. The Running Costs data displayed on this page are provided by PrimeLocation to give an indication of potential running costs based on various data sources. PrimeLocation does not warrant or accept any responsibility for the accuracy or completeness of the property descriptions, related information or Running Costs data provided here.























.png)