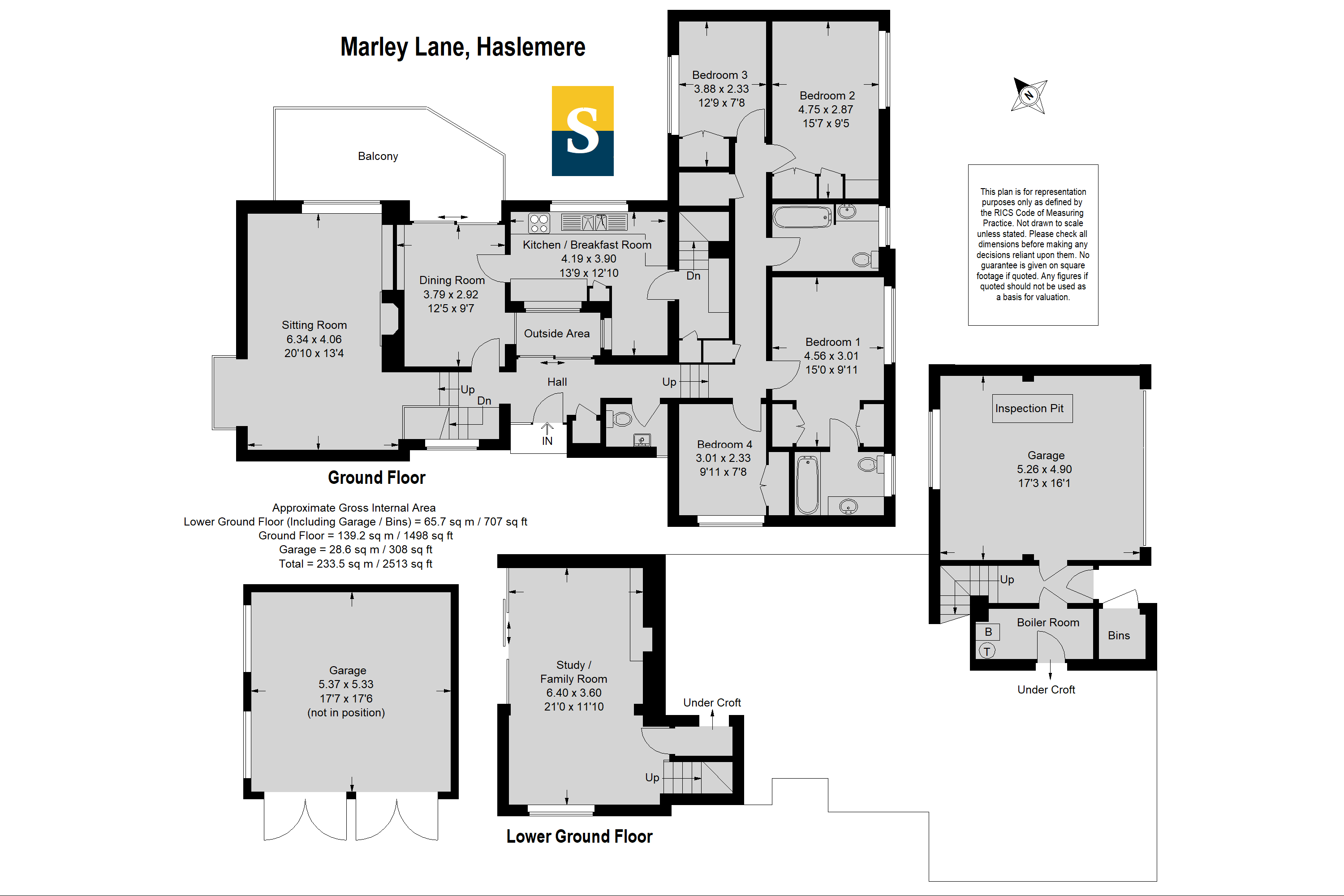Detached house for sale in Marley Lane, Haslemere GU27
* Calls to this number will be recorded for quality, compliance and training purposes.
Property features
- View the property film now! Unique detached family home, built and designed by the owner available for the first time
- Stunning Modernist design with utterly stunning vistas and far-reaching views of the Surrey Hills
- Hugely peaceful and private setting with circa 1 acre of beautiful gardens
- Double aspect sitting room with log burner, bay and full length windows
- Dining room opening onto superb large balcony
- Large fully fitted kitchen/breakfast room with fabulous views
- Additional study/family room with recessed working fireplace and doors to patio
- Four bedrooms including principal bedroom with en suite bathroom
- Integral garage with inspection pit and additional double garage/store
Property description
View the property film now! Located in a quiet position off Marley Lane this property is a wonderful example of a Mid-century Modernist home. Detached and nestled with stunning gardens of circa 1acre, Mousehill was built and designed by the current owner and enjoys an enviable amount of peace and privacy. Cleverly designed throughout, a hugely fluid layout includes a double aspect sitting room and separate dining room opening onto a spacious balcony. Further highlights are the internal lightwell garden, a spacious study/family room and garaging.
Detached and nestled with stunning gardens of circa 1 acre, Mousehill was built and designed by the current owner and enjoys an enviable amount of peace and privacy. Cleverly designed throughout, a hugely fluid layout includes a double aspect sitting room and separate dining room opening onto a spacious balcony. Further highlights are the internal lightwell garden, a spacious study/family room and garaging.
This detached family home was built and designed by the current owner and has never before been available to buy.
Inside its Modernist exterior, the warm tones of wood panelled walls and ceilings blend with a crisp white palette to enhance the sense of light and space. Every room has truly enviable vistas.
With tall sliding doors opening onto an internal lightwell garden, the hallway of Mousehill instantly sets the tone for what's to come and gives a great indication to the attention to detail that flows throughout.
Thoughtfully designed to maximise the views of the wrap-around gardens, a double aspect sitting room offers a supremely calm and peaceful feel. Spacious and light filled, its generous proportions supply an impressive place to relax and unwind, with both bay and full-length windows, while a brick chimney breast with a log burner lends a cosy and homely feel. The exposed brickwork continues in the separate dining room where wide sliding doors invite you onto an impressively large balcony giving you the perfect excuse to enjoy al fresco meals and admire your surroundings. Adding a sociable feel, a door takes you into the adjoining kitchen/breakfast room which in turn leads down to the garden level and garage. The study/family room generating a hugely easy flowing arrangement. Fully fitted with vintage cabinets and rich wood countertops housing an array of integrated appliances, its feature tiling adds a dash of colour while the double sinks are perfectly placed to soak up the far-reaching views of the Surrey Hills.
Downstairs, on the lower ground/garden level, a marvellous double aspect study/family room generates a superb amount of additional space to spend time together. A lovely amount of natural light tumbles in once again, and wide sliding doors take you out onto a patio perfectly extending the space further still. A recessed open fireplace sits within a rustic stone wall giving a classic focal point, while a tall column radiator lends a contemporary twist.
Follow the porthole skylights of the ground floor hallway to the further wing of the house where four bedrooms produce an ideal amount of flexible family accommodation. With each and every one benefiting from more of those blissful outlooks, all of the rooms have fitted wardrobes. A principal bedroom benefits from an en suite bathroom, while a family bathroom and additional cloakroom complete the layout.
Sitting discreetly back from Marley Lane out of sight from passers-by, Mousehill is ensconced within the statuesque trees of wrap-around gardens that blend seamlessly into the natural beauty of the local landscape. Extending to circa 1 acre, these breath-taking spaces create a truly idyllic retreat from the hustle and bustle of daily life, while the climbing roses and vines of its Modernist facade proffer a picture perfect first impression.
Expansive lawns peppered with trees and shrubs provide an abundance of opportunity for children to play and explore. Step out from the dining room onto a superbly sized balcony that's an enviable place to enjoy al fresco dining while you take in the panoramic views, or sit back and relax on the patio and start the day with a morning coffee.
An integral garage includes an inspection pit and together with detached double garaging and the private driveway has off-road parking for numerous vehicles.
Property info
For more information about this property, please contact
Seymours - Prestige Homes, W1K on +44 1483 665629 * (local rate)
Disclaimer
Property descriptions and related information displayed on this page, with the exclusion of Running Costs data, are marketing materials provided by Seymours - Prestige Homes, and do not constitute property particulars. Please contact Seymours - Prestige Homes for full details and further information. The Running Costs data displayed on this page are provided by PrimeLocation to give an indication of potential running costs based on various data sources. PrimeLocation does not warrant or accept any responsibility for the accuracy or completeness of the property descriptions, related information or Running Costs data provided here.

































.png)
