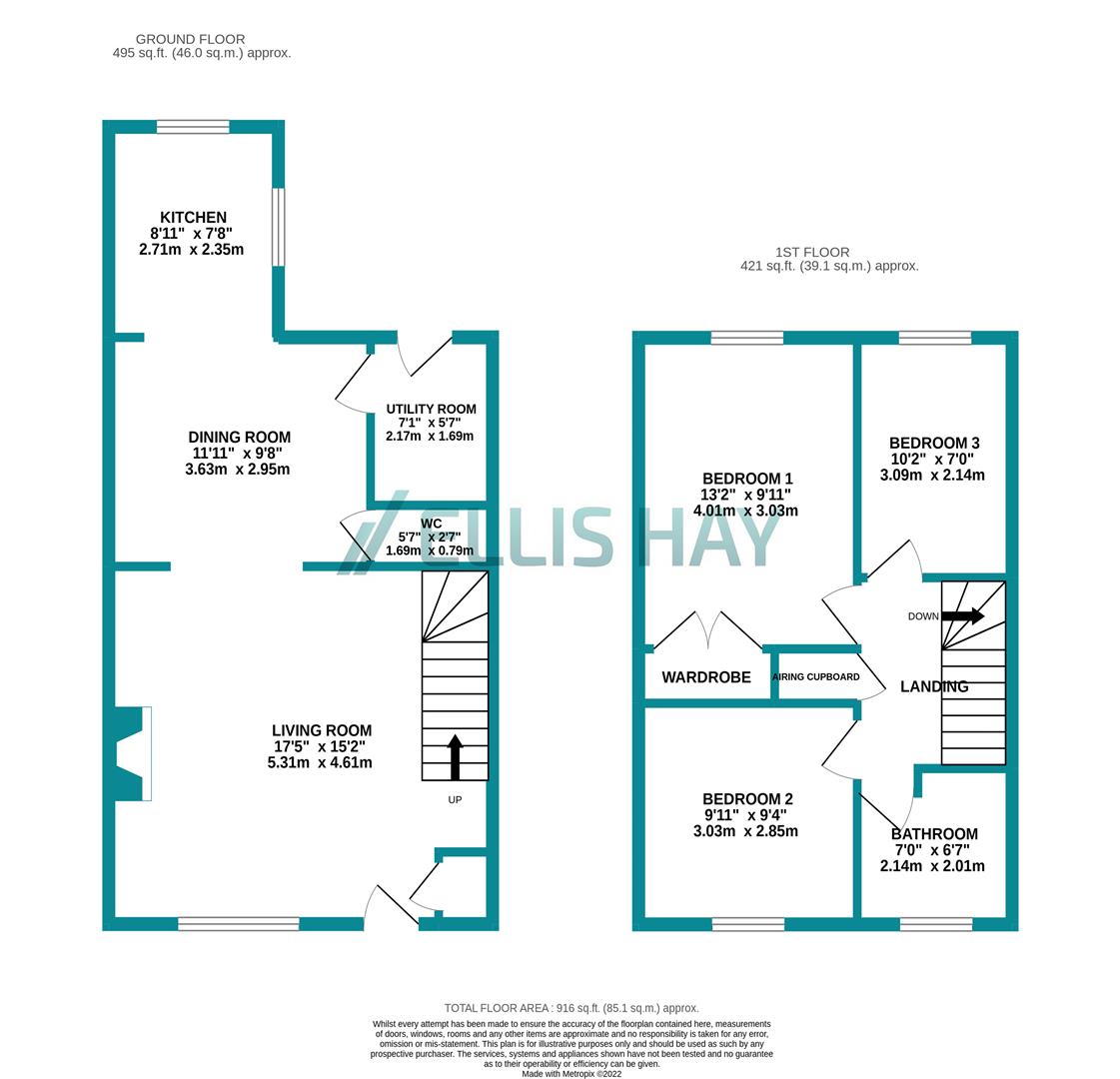Detached house for sale in Main Street, Flixton, Scarborough YO11
* Calls to this number will be recorded for quality, compliance and training purposes.
Property description
In our opinion this 3 bedroom detached property in the heart of Flixton would make a perfect family home and its great village location would make it a desirable holiday accommodation. With good sized open plan living accommodation, the property benefits from large lounge with wood burning stove, dining room and modern kitchen plus the useful addition of a downstairs cloakroom and utility room. Upstairs there are 3 bedrooms and a family bathroom and the rear space comprises of patio area and raised lawn. Solar Panel System. Sold with no onward chain, we highly recommend an early viewing of this property.
Front Entrance
Lounge
Front aspect UPVC window. Log burner with feature brick hearth. Overhead light, electric wall heater and carpet. Staircase to the first floor. Open access to
Dining Room
Inset ceiling spotlights, electric heater laminate floor and space for fridge/freezer.
Kitchen
Range of modern grey wall, base and drawer units with co-ordinating worktop, ceramic sink and swan neck mixer tap. Built in electric oven, ceramic hob and stainless steel extractor unit over. Feature metro part tiled walls and laminate flooring. Inset ceiling spotlights and rear and side aspect UPVC windows.
Utility Room
Wall and base units with space for washing machine. Door giving access to the rear of the property.
Cloakroom
W.C and hand basin. Ceiling light and tiled walls
Landing
Airing cupboard with electric water heater.
Bedroom 1
UPVC window overlooking the rear of the property. Electric heater and ceiling light. Built in wardrobes
Bedroom 2
UPVC window overlooking the front of the property. Electric heater and ceiling light
Bedroom 3
Rear aspect UPVC window. Overhead light and electric heater
Bathroom
3 piece bathroom suite including P shaped bath with electric shower over and glass screen. Front aspect UPVC frosted window, tiled walls and white electric ladder radiator.
Outside
Enclosed rear garden with gated access. Hard landscaped patio area with steps leading to lawn and further patio and shed.
Directions
Sat Nav - YO11 3UB
What3Words - satin.chum.reported
Additional Information
This property is currently registered for business rates. The previous council tax band was C - the property would need to be re-registered with the council for residential use.
Property info
For more information about this property, please contact
Ellis Hay, YO11 on +44 1723 266785 * (local rate)
Disclaimer
Property descriptions and related information displayed on this page, with the exclusion of Running Costs data, are marketing materials provided by Ellis Hay, and do not constitute property particulars. Please contact Ellis Hay for full details and further information. The Running Costs data displayed on this page are provided by PrimeLocation to give an indication of potential running costs based on various data sources. PrimeLocation does not warrant or accept any responsibility for the accuracy or completeness of the property descriptions, related information or Running Costs data provided here.



























.png)
