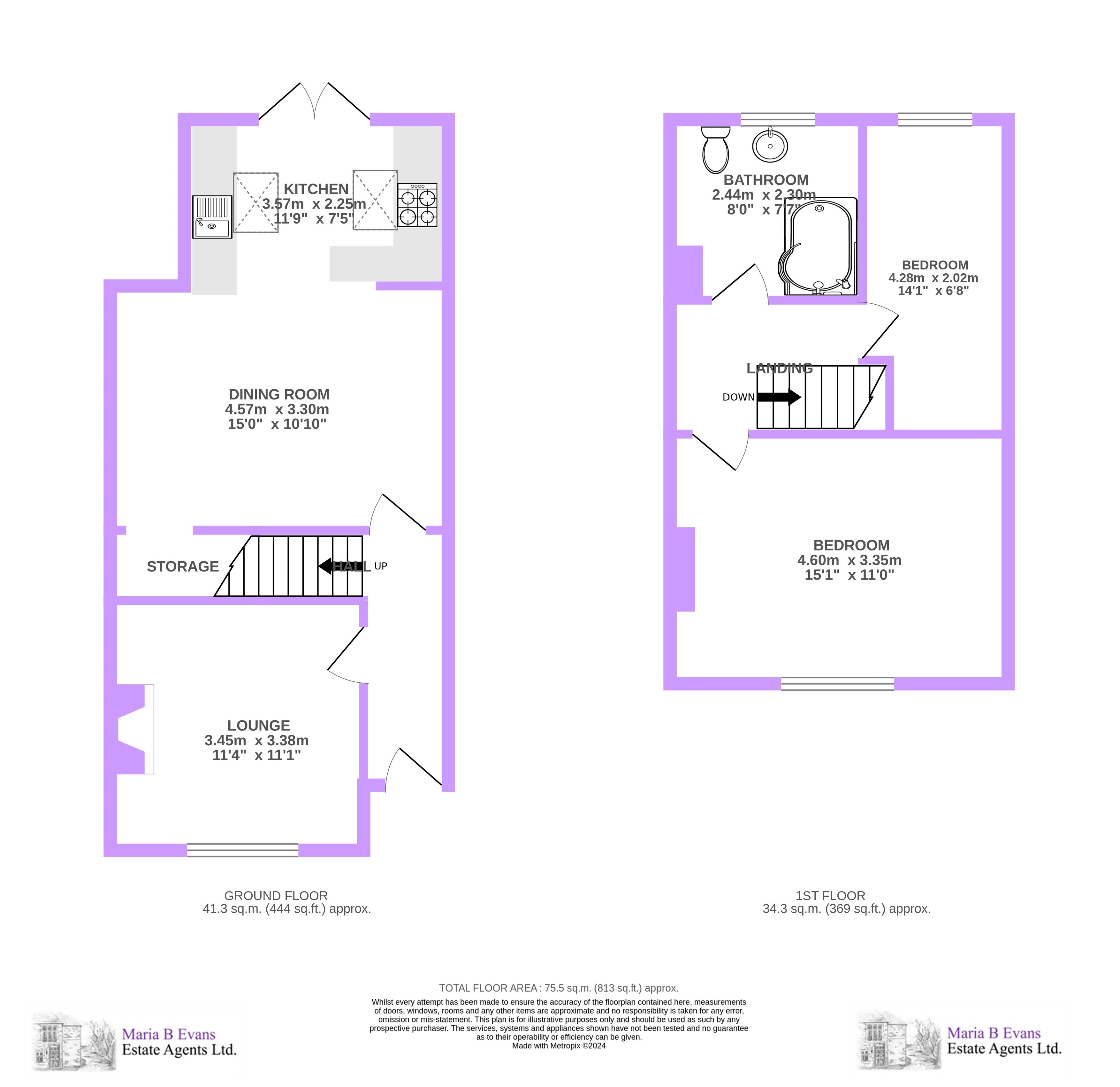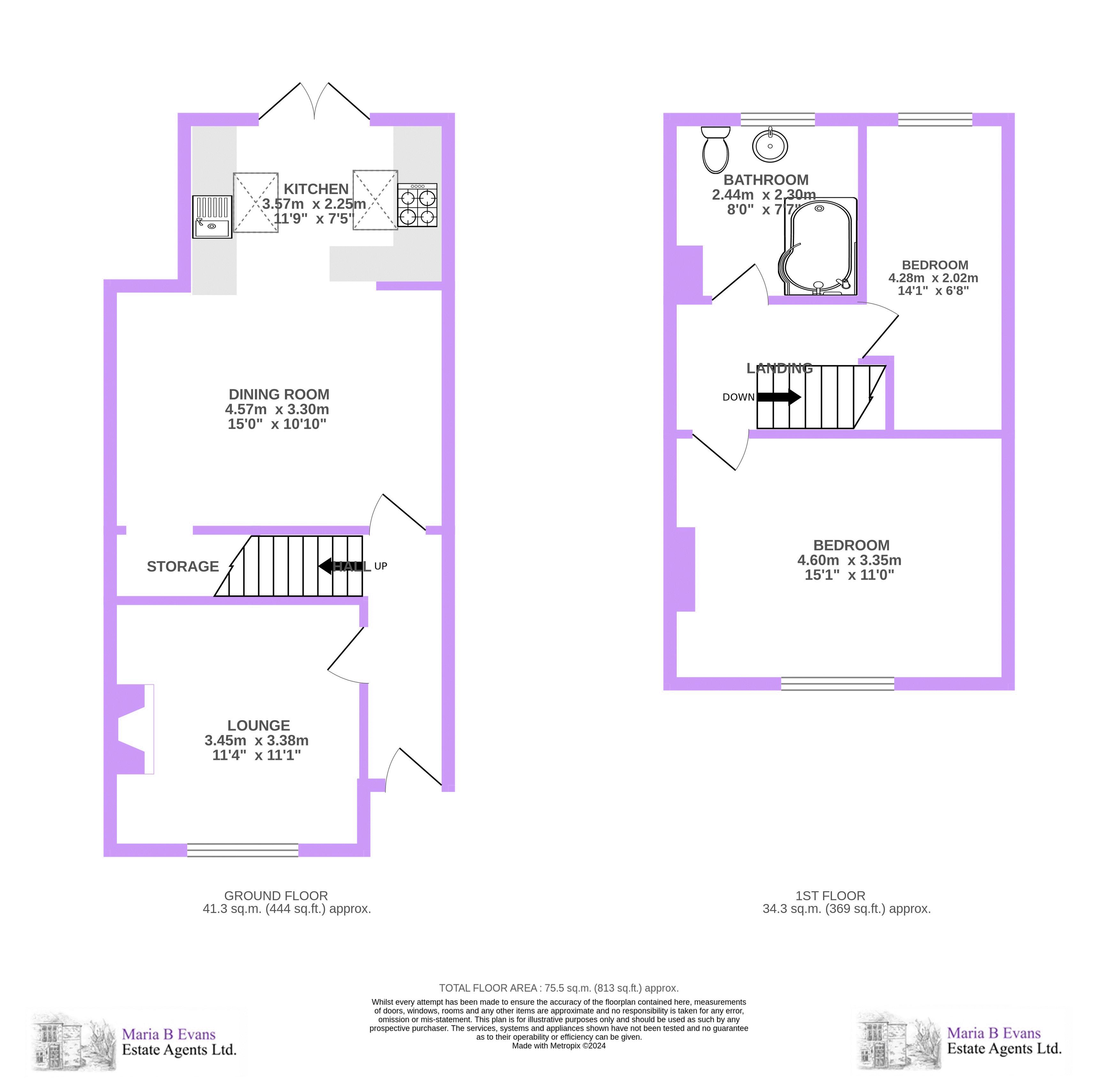End terrace house for sale in Station Road, Croston PR26
* Calls to this number will be recorded for quality, compliance and training purposes.
Property features
- Charming end terrace residence in the heart of the village
- Good-sized, enclosed garden to the rear
- Cosy reception room with log burning stove
- Open-plan living-kitchen area with Velux skylights
- Spacious, double-sized master bedroom
- An additional single bedroom to first floor
- Generously sized family bathroom with a three-piece suite
- Off-road parking for two cars on a slate chipped driveway
- Gas central heating and double-glazed uPVC throughout
- Short walk to local amenities and renowned schools
Property description
This charming residence is approached by a stone flagged path with a slate chipped driveway to the side, providing off road parking for two cars. A brick archway shapes the overhang front porch which is lit by a pendant light. Entrance into the property is granted through an oak door with an opaque, leaded inset and additional glazed inset light above, allowing for natural light to stream into the hallway. The floor holds a beautiful oak flooring, whilst the walls are panelled to dado. This hallway is warmed by a radiator and lit by two pendant lights.
The reception room unfolds to the left of the hallway. Its cosy and warm ambience is facilitated by the log burning stove, displaying an oak beam above and set within a feature brick chimney with a stone hearth. This room is lit by a pendant light and has a window to front with a radiator beneath. A television point exists to the far corner of the room.
The open-plan living-kitchen space lies towards the rear of the property. A radiator and television point are fitted to the living area, whilst a porcelain tile runs throughout both spaces. There is storage space with additional housing for the boiler and electricity and gas meter. Progressing further, the breakfast kitchen is a bright and contemporary space fitted with wall and base units topped with a quartz counter. The base units also include a one and a half bowl ceramic sink unit with hot and cold mixer tap and etched drainer to the side with a dishwasher and pluming for an automatic washing machine installed beneath. Opposite, the breakfast bar has seating for three stools around with hanging pendant lights over. The units continue to include a four-ring induction hob with extractor fan over and electric oven below, with space for a refrigerator and freezer adjacent. This space is lit by recess downlights and has the luxury of two Velux skylights and French doors to the rear garden.
The landing area is lit by a pendant light and offers access to the two bedrooms, family bathroom and loft space.
The master bedroom is a good-sized double bedroom with a column radiator running across the wall, opposite the window to front. It is installed with recess downlights and wires for a wall mounted television.
Bedroom two is a single bedroom with a window to showcase views of the rear garden. It is also equipped with a radiator, pendant light and wires for a wall mounted television.
The family bathroom lies in between the two bedrooms for easy access from each. It is tiled across the three walls and along the floor, whilst the fourth wall holds panelling to dado. There is a p-shaped bath with glazed protective screening, waterfall taps and a shower over. The shower also includes an additional hand shower. A free-standing column wash hand basin with monobloc waterfall tap stands in front of the etched window to rear and next to a close coupled w.c. There is also a wall mounted shelving unit with mirrored front, whilst further convenient space for toiletries is provided by the two alcoves in the bathroom. It is warmed by a radiator and the ceiling is speckled with recess downlights.
Station road boasts a good-sized rear garden, which has a patio running across the front, left side and rear of the lawn area. This provides two alternative seating areas meaning the garden accesses the sun throughout the day and evening and is enclosed by high fences for privacy. A slate chipped border runs along the other side of the lawn with pretty, planted flowers dotted around. The patio also wraps around the side of the property, supplying a good foundation for a garden shed and ample space for hidden storage of the bins. A side gate grants access to the front of property.
Property info
For more information about this property, please contact
Maria B Evans Estate Agents, PR26 on +44 1704 206176 * (local rate)
Disclaimer
Property descriptions and related information displayed on this page, with the exclusion of Running Costs data, are marketing materials provided by Maria B Evans Estate Agents, and do not constitute property particulars. Please contact Maria B Evans Estate Agents for full details and further information. The Running Costs data displayed on this page are provided by PrimeLocation to give an indication of potential running costs based on various data sources. PrimeLocation does not warrant or accept any responsibility for the accuracy or completeness of the property descriptions, related information or Running Costs data provided here.




























.png)
