Detached bungalow for sale in Wroot Road, Epworth, Doncaster DN9
* Calls to this number will be recorded for quality, compliance and training purposes.
Property description
Superb business & residential opportunity. Luxurious and substantial five bedroom detached bungalow with annexe. Approx. 12 acres of grassland. Substantial outbuildings. Thriving and highly regarded business. Private location close to Epworth. 4 miles from M180 junction opening up M18, M62 & A1. Viewing Essential.
Willow Farm
Lovingly built by the current owners in 1993, this property has been designed to provide a luxurious and flexible family home with the option of using an annexe for dependent relatives if required. The property also comes with a thriving and very highly regarded Pet Crematorium trading as All Pets At Peace, which the current owner was inspired to create to offer dignified and individual pet cremations. Standing in approximately 12 acres of grassland with substantial outbuildings, there is immense potential for other uses including equestrian or further development subject to planning. The owner will consider splitting the property from the business should a buyer only want one or the other, so please contact the office for further details. The bungalow and annexe measures 280.8 square metres (3,022 square feet).
Entrance Hall (11.06m x 4.28m maximum. (36'3" x 14'0" maximum.))
Front UPVC double glazed entrance doors. Parquet flooring. Two radiators. Doors off to all rooms.
Lounge (6.30m x 3.72m (20'8" x 12'2"))
Front UPVC double glazed window. Parquet flooring. Two radiators.
Dining Room (4.93m x 3.66m (16'2" x 12'0"))
UPVC double glazed french doors leading through to the annexe. Parquet flooring. Radiator.
Kitchen/Breakfast Room (4.93m x 3.48m (16'2" x 11'5"))
Rear facing UPVC double glazed window and rear UPVC double glazed entrance door. Fitted with a modern range of high gloss handleless wall and base units with white corian worksurfaces incorporating a stainless steel sink. Matching central island with waterfall edge incoporating a four ring electric hob with extractor hood above. Integrated oven, steam oven, microwave and warming drawer. Built-in larder fridge and dishwasher. Inset ceiling spotlights. Tiled floor. Radiator. Open access into the utility/dining area.
Utility Room (4.93m x 3.07m (16'2" x 10'0"))
Rear facing UPVC double glazed window. Fitted with an extensive range of modern timber effect wall and base units with white laminate worksurfaces incorporating a stainless steel sink and drainer. Integrated washing machine and dryer. Inset ceiling spotlights. Tiled floor. Radiator. Loft access point. This room is large enough that it could also be used as a dining area.
Master Bedroom (4.93m x 3.79m (16'2" x 12'5"))
Rear facing UPVC double glazed window. Parquet flooring. Radiator. Doors into the en-suite shower room and dressing room.
En-Suite Shower Room (3.48m x 2.49m (11'5" x 8'2"))
Rear facing UPVC double glazed window. Fitted with a suite comprising of a tiled shower, vanity wash hand basin and concealed cistern w.c. Tiled flooring, skirting and feature tiled walls. Inset ceiling spotllights. Traditional style radiator. Matching storage cupboards.
Dressing Room (3.48m x 2.36m (11'5" x 7'8"))
Fitted with an extensive range of hanging rails with storage cupboards and feature spotlighting. Matching dressing table with mirror and storage cupboard. Parquet flooring. Radiator.
Bedroom Two (5.61m x 3.49m (18'4" x 11'5"))
Front facing UPVC double glazed window. Large built-in wardrobe. Amtico floor. Radiator. Currently used and showing on the photographs as a gym.
Bedroom Three (4.26m x 3.72m (13'11" x 12'2"))
Front facing UPVC double glazed window. Large built-in wardrobe. Amtico flooring. Radiator.
Bathroom (4.93m x 3.40m (16'2" x 11'1"))
Rear facing UPVC double glazed window. Fitted with a stunning suite comprising of a large feature jacuzzi bath with led plinth lighting, concealed tiled shower with twin access having a mains shower with rainfall head, vanity wash hand basin with storage cupboards, mirror and lighting and a concealed cistern w.c. Two chrome towel radiators. Tiled floor and feature tiled walls. Inset ceiling spotlights.
Office (3.72m x 2.24m (12'2" x 7'4"))
Front facing UPVC double glazed window. Fitted with an extensive range of modern storage cupboards with matching desk and drawers. Parquet flooring. Radiator.
Annexe
This large two bedroom annexe is finished to a high standard and is ideal for a dependent relative, work from home space or even rental. Perfectly connected to the main bungalow, this accommodation could easily be incorporated should only one large five bedroom home be required. There is underfloor heating installed and a heat recovery system.
Living/Kitchen/Dining Room (9.07m x 6.69m maximum. (29'9" x 21'11" maximum.))
Front and rear facing UPVC double glazed french doors and front and rear facing UPVC double glazed windows. The kitchen area is fitted with high gloss handleless wall and base units white laminate worksurfaces extending into a breakfast bar. Integrated four ring electric hob, electric oven, microwave and fridge freezer. Built-in washing machine and dishwasher. Cupboard housing the underfloor heating controls. Doors off to two bedrooms and wetroom.
Bedroom One (4.14m x 3.14m (13'6" x 10'3"))
Front facing UPVC double glazed window. Sliding mirror doors into the walk-in wardrobe. Timber flooring.
Walk-In Wardrobe (1.61m x 1.24m (5'3" x 4'0"))
Shelving and lighting installed.
Bedroom Two (3.45m x 2.81m (11'3" x 9'2"))
Rear facing UPVC double glazed window. Sliding mirror doors into the walk-in wardrobe. Timber flooring.
Walk-In Wardrobe (1.66m x 1.23m (5'5" x 4'0"))
Shelving and lighting installed.
Wet Room (2.21m x 1.93m (7'3" x 6'3"))
Rear facing UPVC double glazed window. Fitted with a level access tiled shower with mains shower and glass screen, pedestal wash hand basin and concealed cistern w.c. Tiled floor and walls. Timber effect modern storage unit.
Information
The bungalow has an externally located oil fired combi central heating boiler which serves the bungalow with hot water and heating and the annexe with hot water. The annexe has underfloor heating and both the annexe and bungalow have their own independent heat recovery systems installed. Externally the property is fully equipped with CCTV and security lighting and a Starlink superfast internet system.
Crematorium
Detached building divided as follows;
Reception (4.19m x 3.60m (13'8" x 11'9"))
UPVC double glazed French doors and side UPVC double glazed window. Doors into the w.c. And farewell room. Tiled floor.
Farewell Room (2.54m x 2.46m (8'3" x 8'0"))
Tiled floor. Door into the kitchen/storage area.
W.C (2.46m x 1.55m (8'0" x 5'1"))
UPVC double glazed window. Fitted with a white suite comprising of a glass wash hand basin and w.c. Tiled floor.
Kitchen/Storage (4.19m x 2.55m (13'8" x 8'4"))
UPVC double glazed window. Fitted with an extensive range of wood effect wall and base units with black granite effect worksurfaces incorporating a ceramic one and a half bowl sink and drainer with splash back tiling. Tiled floor. Door into the cremator room.
Cremator Room (4.99m x 4.19m (16'4" x 13'8"))
UPVC double glazed french doors. Oil fired cremator.
Grounds
Standing in a total of approximately 12 acres, there is a private electric gated entrance leading directly to the crematorium and in turn down to the bungalow. To the right side of this entrance there is an additional shared driveway which Willow Farm has a right of access over, which leads to an additional private gated entrance, should separate access to the bungalow be required.
There is an attractive tree planted paddock surround the crematorium with feature fishpond, planted beds and block paved parking area with the driveway continuing down to the bungalow, which is positioned towards the back of the plot, enjoying a high level of privacy and is surrounded by grassed paddock, ornamental pond, large block paved seating areas and established hedges and trees.
Double Garage (5.90m x 5.80m (19'4" x 19'0"))
Breeze block and rendered construction with two front up and over access doors. Side UPVC double glazed entrance door. Electric light and power installed.
Garage/Workshop One (10m x 4.84m (32'9" x 15'10"))
Breeze block construction with front up and over access door. Electric, light and water installed. Open internal access into the adjoining garage two. Alarm installed.
Garage/Workshop Two (10m x 4.84m (32'9" x 15'10"))
Breeze block construction with front up and over access door. Electric light and water installed. Open internal access into the adjoining garage one. Side UPVC double glazed entrance door. Alarm installed.
Mushroom Shed One (15.2m x 7.10m (49'10" x 23'3"))
Front double access doors.
Mushroom Shed Two (15.2m x 7.10m (49'10" x 23'3"))
Front double access doors.
Mushroom Shed Three (15.2m x 7.10m (49'10" x 23'3"))
Front double access doors.
Property info
Willow Farm, Wroot Road, Epworth.Jpg View original
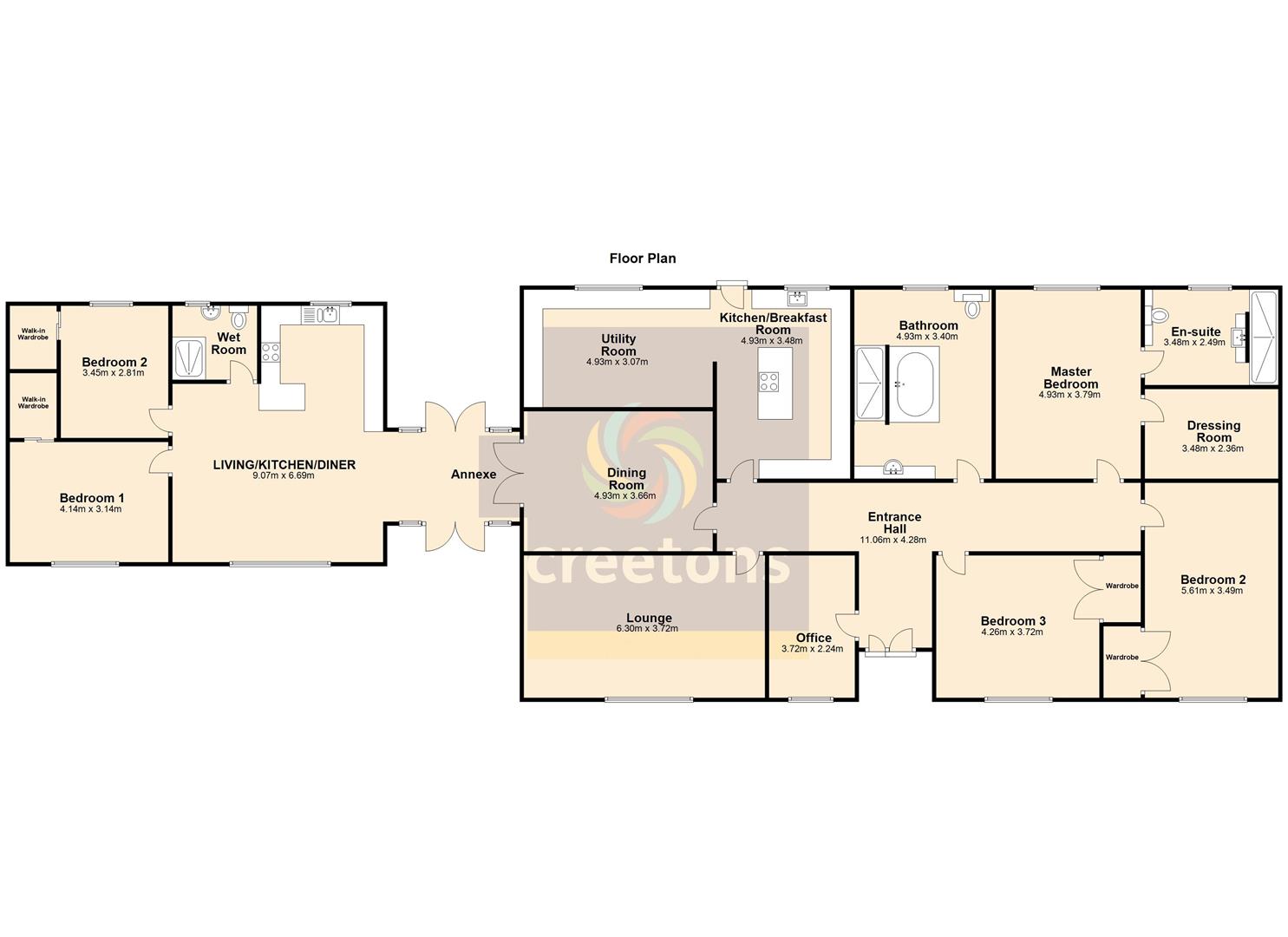
Willow Farm Double Garage, Wroot Road, Epworth.Jpg View original
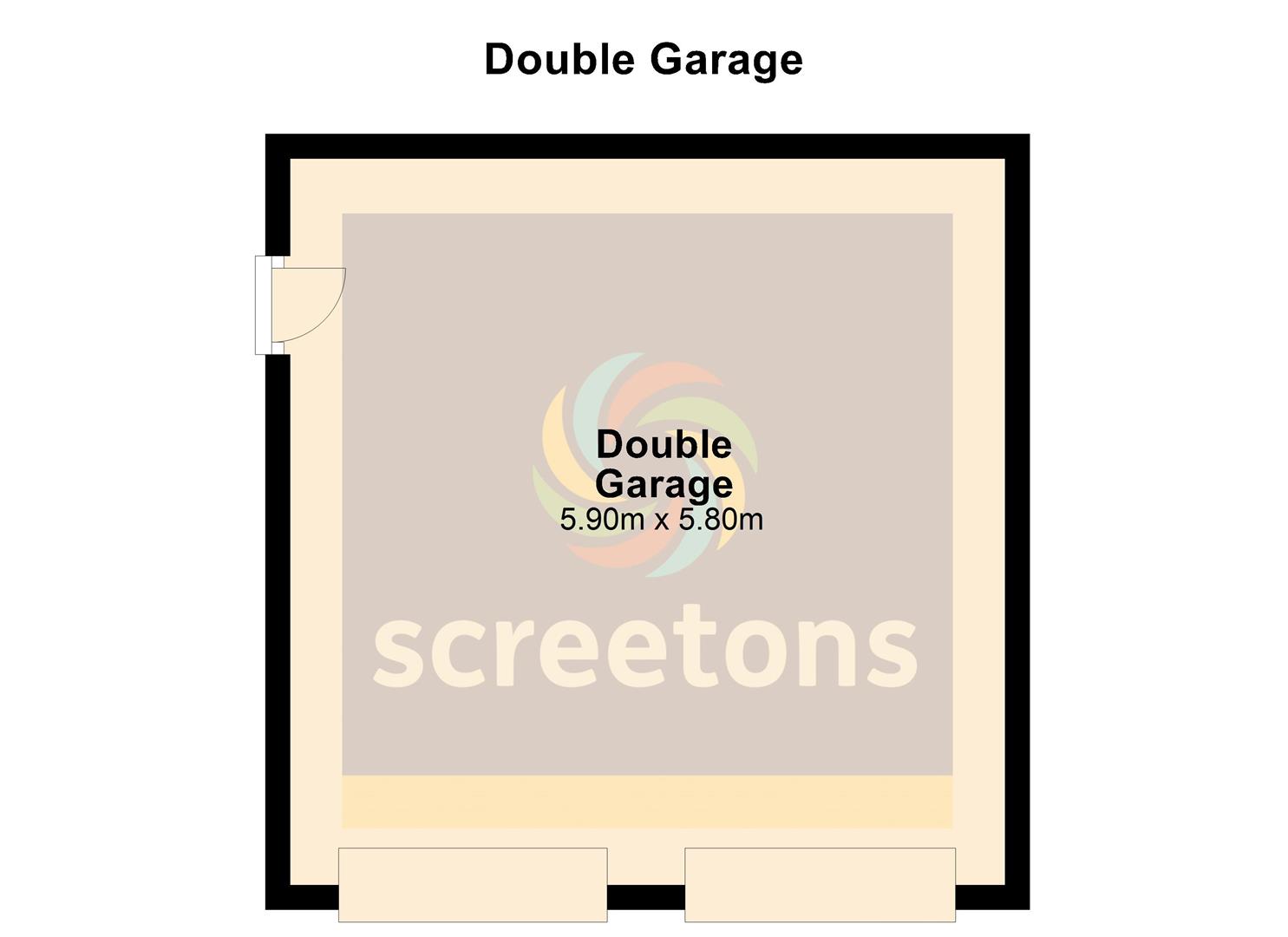
All Pets At Peace, Wroot Road, Epworth.Jpg View original
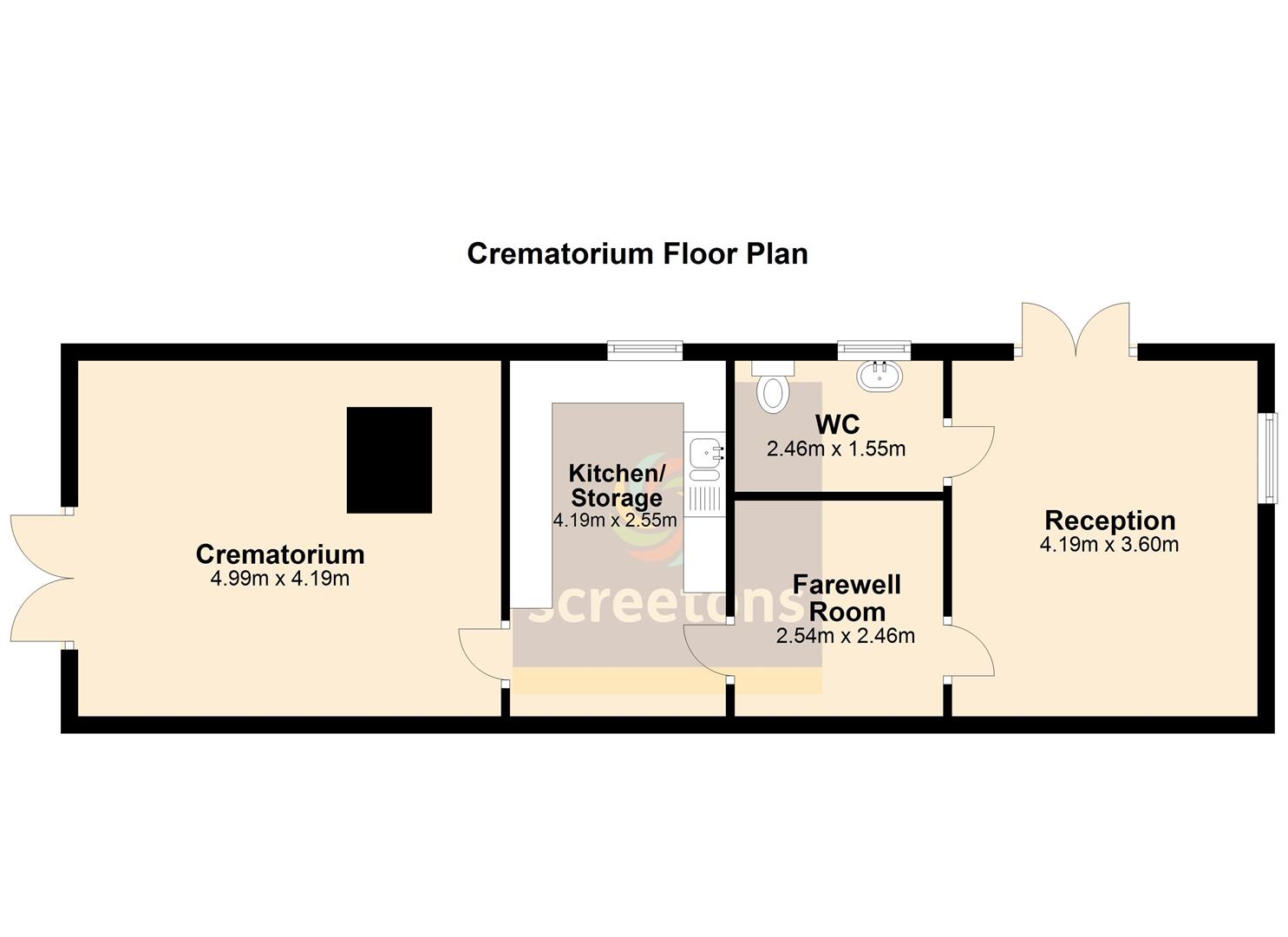
Willow Farm Workshop, Wroot Road, Epworth.Jpg View original
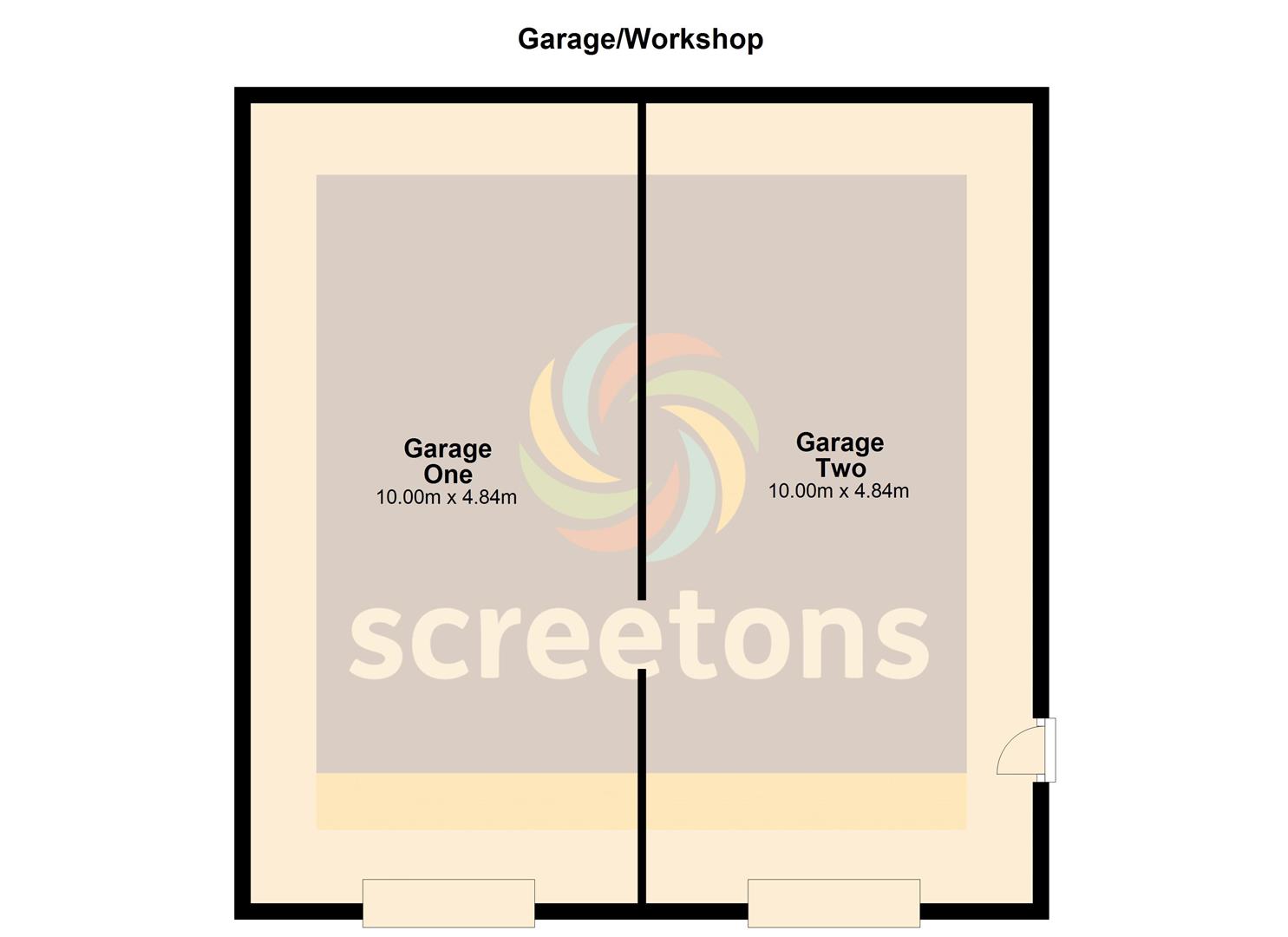
Willow Farm Mushroom Shed, Wroot Road, Epworth.Jpg View original
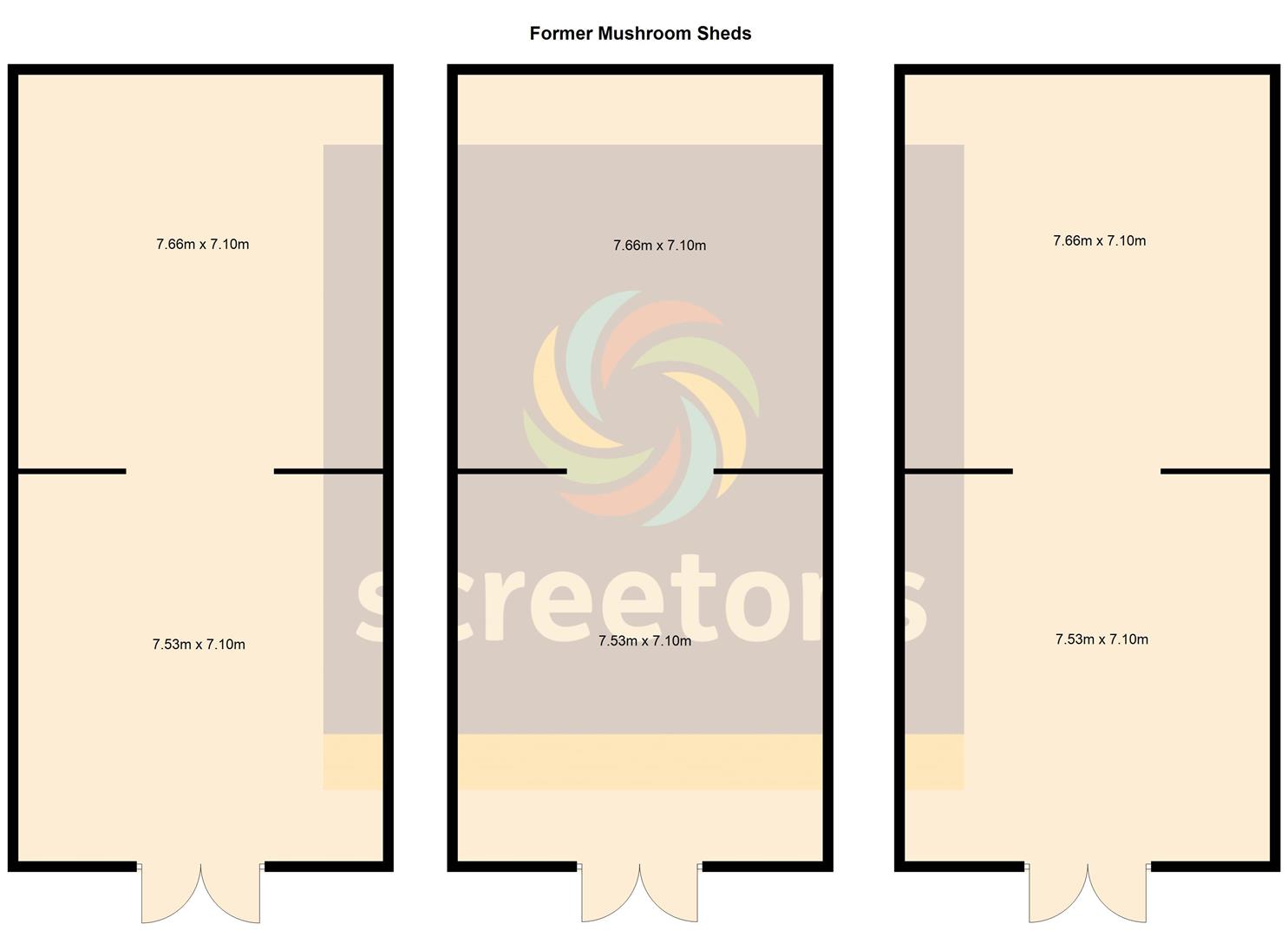
For more information about this property, please contact
Screetons, DN8 on +44 1403 453228 * (local rate)
Disclaimer
Property descriptions and related information displayed on this page, with the exclusion of Running Costs data, are marketing materials provided by Screetons, and do not constitute property particulars. Please contact Screetons for full details and further information. The Running Costs data displayed on this page are provided by PrimeLocation to give an indication of potential running costs based on various data sources. PrimeLocation does not warrant or accept any responsibility for the accuracy or completeness of the property descriptions, related information or Running Costs data provided here.


























































.png)
