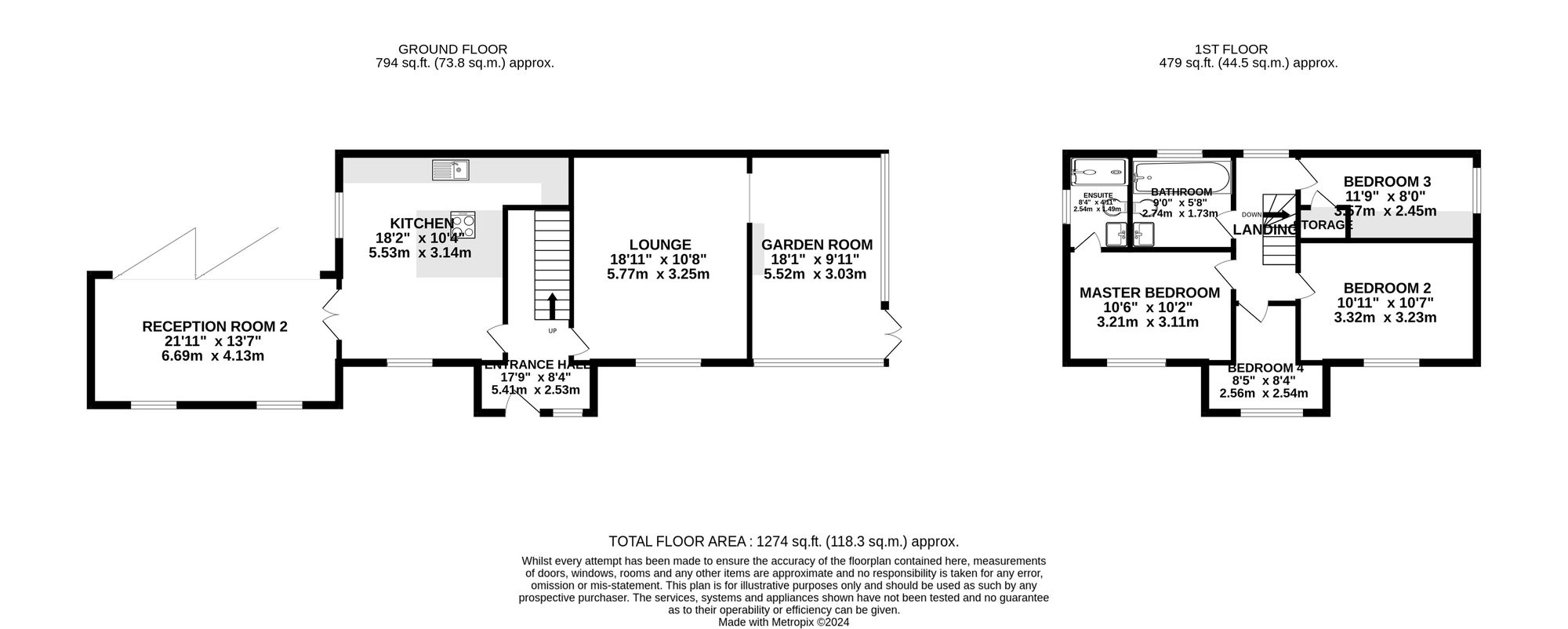Detached house for sale in Bristle Hall Way, Westhoughton BL5
* Calls to this number will be recorded for quality, compliance and training purposes.
Property features
- No Chain
- Freehold
- Extended Detached Property
- Four Bedrooms
- En-Suite To Master Bedroom
- Three Reception Rooms
- Immaculately Presented Throughout
- Private Front, Side and Rear Gardens
- Secluded Location
- Viewings Highly Recommended
Property description
Modern, spacious & A fantastic secluded location you will be bowled over by this impressive property! This extended four bedroom detached property is located on this great residential estate tucked away, with an impressive open plan kitchen/diner and two family rooms to the rear with Bi folding doors! Perfect for families and professionals. Situated for all local amenities, great schools, Westhoughton train station and town centre with equally good commuter links with the M61 Motorway. The property also benefits from beautiful gardens to front side and rear and has been finished to a very high standard, credit to it’s current owners. Viewings are highly recommended to appreciate what this supberb home has to offer!
EPC Rating: C
Entrance Hallway
Wooden composite door leading into a welcoming hallway, stairs to first floor, under stairs storage cupboard, central heating radiator (plumbing for cloaks which was previously there) tiled flooring with underfloor heating.
Lounge (5.77m x 3.25m)
Double glazed window to front aspect with plantation shutters fitted, feature living flame gas fire with stone surround, central heating radiator, solid wood flooring and open plan into the garden room.
Garden Room (5.52m x 3.03m)
Double glazed French doors to side aspect overlooking the rear garden which is not overlooked and gets the morning sun, feature gas stove with side panels, tiled flooring with underflooring heating.
Dining Kitchen (5.53m x 3.14m)
Fantastic fully fitted bespoke kitchen with a range of modern wall and base units and granite worktops over, matching large island/breakfast bar, built in oven, gas hob, fridge, freezer, dishwasher and washing machine. Double glazed window to front aspect with plantation shutters and a lovely picture wall to floor window looking out to the private garden to the side. Feature Belfast sink, neutral decor, central heating radiator, spotlights, double doors through to the large family dining room/second reception room, tiled flooring with underfloor heating.
Dining Room/Second Reception Room (6.69m x 4.13m)
This room has the Wow factor, spacious with two double glazed windows to front aspect and bi folding doors to the rear overlooking the private garden, bringing the outside in, feature gas stove and solid wooden flooring.
Landing
Double glazed window rear aspect, loft access, central heating radiator, carpeted.
Master Bedroom (3.21m x 3.11m)
Well presented master bedroom served by en-suite, with double glazed window to front aspect which is not overlooked and fitted with plantation shutters, central heating radiator, carpeted.
En-Suite To Master (1.49m x 2.54m)
Three piece suite comprising of; Low level WC, hand wash basin, double enclosed shower cubicle, part tiled walls, spotlights. Double glazed window to side aspect, tiled flooring.
Bedroom 2 (3.23m x 3.32m)
Another well presented bedroom, double glazed window to front aspect with plantation shutters fitted, central heating radiator, carpeted.
Bedroom 3 (3.57m x 2.45m)
Light and neutral room with double glazed window to side aspect, mirror sliding wardrobes, storage cupboard, central heating radiator, carpeted.
Bedroom 4 (2.56m x 2.54m)
Double glazed feature arch window to front aspect flooding lots of natural light in, neutral decor, central heating radiator, recessed shelving, carpeted.
Family Bathroom (2.74m x 1.73m)
Three piece suite comprising of; Low level WC, hand wash basin and bath. Double glazed window to rear aspect, central heating radiator, spotlights, part tiled walls, porcelain tiled flooring.
Garden
To the front of the property can be found an array of beautiful mature flowers, trees and shrubs, and gated to the side garden. Driveway to the side leading to a single garage. To the side of the property through the gate can be found a garden mainly laid to lawn with an array of more beautiful plants and shrubs to borders, a timber pergola, electric socket and decorative stone and patio areas perfect for entertaining day and night. To the rear of the property can be found a further garden with decked area, mature trees, shrubs and electric socket, also a little wooden pathway can be found leading to a further secret garden, with lighting and seating area, water feature and flower borders to enjoy private cosy nights.
Parking - Garage
Driveway with single garage with up and over door with power and light.
Property info
For more information about this property, please contact
Price & Co Properties, BL5 on +44 1204 911920 * (local rate)
Disclaimer
Property descriptions and related information displayed on this page, with the exclusion of Running Costs data, are marketing materials provided by Price & Co Properties, and do not constitute property particulars. Please contact Price & Co Properties for full details and further information. The Running Costs data displayed on this page are provided by PrimeLocation to give an indication of potential running costs based on various data sources. PrimeLocation does not warrant or accept any responsibility for the accuracy or completeness of the property descriptions, related information or Running Costs data provided here.















































.png)
