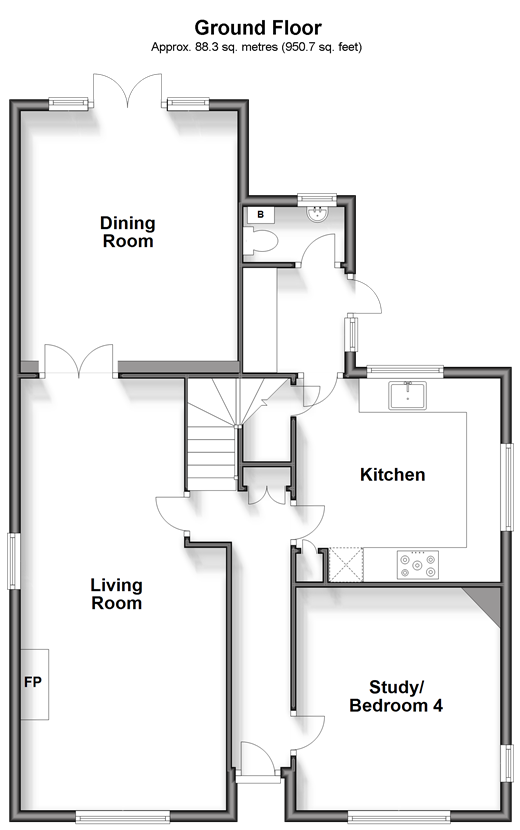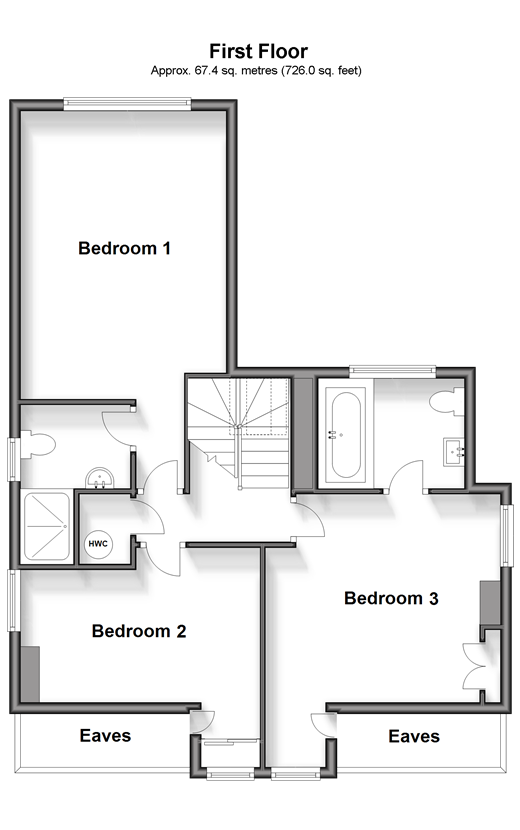Detached house for sale in Vines Cross Road, Horam, Heathfield, East Sussex TN21
* Calls to this number will be recorded for quality, compliance and training purposes.
Property features
- A delightful extended detached 3-4 bedroom home with stunning landscaped gardens
- A gardeners delight ideal for those seeking a serene environment to escape to
- A charming kitchen with utility room, separate cloakroom and useful back door
- Up to 3 reception rooms including large Living room, dining room with doors to garden and a separate study/bedroom 4
- Luxurious main bedroom with en-suite shower, vaulted ceiling and gorgeous view
- Chain free- not to be missed
Property description
The rear garden is a stunner and incorporates terraces, decked patios, a summerhouse, greenhouse and a garage/workshop as well as a delightful wildlife pond and a ‘secret garden' with access to a rear footpath and the woodland beyond.
What the Owner says:
We have had this property for nearly 25 years and have extended and remodelled it to provide additional living accommodation and have relished creating the garden and its ecosystems which is now home to so much wildlife including Palmate and Great Crested Newts, plants and bird varieties. The quiet location was what appealed to us, with easy access to trains to London and beautiful countryside. We are close to Horam village which includes a good primary school, convenience stores, surgery, dentist, butcher, fishmonger, veterinary practice, pharmacy, fishing pond, vineyard, a popular café, independent shops and a bus service, while we can walk to the Brewers Arms pub. There are wonderful countryside walks and riding nearby, including the Cuckoo Trail, Horam Manor Park with fishing and riding, and for golfers there is the Horam Park and Wellshurst clubs plus tennis and bowls clubs. The market town of Heathfield is only a few minutes' drive and has four supermarkets, shops, pubs and restaurants as well as Heathfield Community College and the Parkside Community Primary School. The closest train station is Buxted where trains take you to London in just over an hour.
Room sizes:
- Entrance Hall
- Living Room 25'4 (7.73m) x 12'0 (3.66m) narrowing to 9'5 (2.87m)
- Kitchen 12'0 x 11'10 (3.66m x 3.61m)
- Utility Room 6'1 x 6'0 (1.86m x 1.83m)
- Downstairs Cloakroom
- Study / Bedroom 4 13'0 x 12'1 (3.97m x 3.69m)
- Dining Room 14'7 x 12'5 (4.45m x 3.79m)
- First Floor Landing
- Bedroom 1 16'2 x 12'0 (4.93m x 3.66m)
- En-Suite 9'5 (2.87m) narrowing to 5'0 (1.53m) x 6'4 (1.93m)
- Bedroom 2 13'11 x 9'0 (4.24m x 2.75m)
- Bedroom 3 13'8 x 12'1 (4.17m x 3.69m)
- En-Suite 8'5 x 6'5 (2.57m x 1.96m)
- Off Road Parking
- Rear Garden
- Summer House
- Store Room
- Single Garage / Workshop
The information provided about this property does not constitute or form part of an offer or contract, nor may be it be regarded as representations. All interested parties must verify accuracy and your solicitor must verify tenure/lease information, fixtures & fittings and, where the property has been extended/converted, planning/building regulation consents. All dimensions are approximate and quoted for guidance only as are floor plans which are not to scale and their accuracy cannot be confirmed. Reference to appliances and/or services does not imply that they are necessarily in working order or fit for the purpose.
We are pleased to offer our customers a range of additional services to help them with moving home. None of these services are obligatory and you are free to use service providers of your choice. Current regulations require all estate agents to inform their customers of the fees they earn for recommending third party services. If you choose to use a service provider recommended by Fine & Country, details of all referral fees can be found at the link below. If you decide to use any of our services, please be assured that this will not increase the fees you pay to our service providers, which remain as quoted directly to you.
Council Tax band: E
Tenure: Freehold
Property info
Ground Floor Plan View original

First Floor Plan View original

For more information about this property, please contact
Fine & Country - Tunbridge Wells, TN1 on +44 1895 647164 * (local rate)
Disclaimer
Property descriptions and related information displayed on this page, with the exclusion of Running Costs data, are marketing materials provided by Fine & Country - Tunbridge Wells, and do not constitute property particulars. Please contact Fine & Country - Tunbridge Wells for full details and further information. The Running Costs data displayed on this page are provided by PrimeLocation to give an indication of potential running costs based on various data sources. PrimeLocation does not warrant or accept any responsibility for the accuracy or completeness of the property descriptions, related information or Running Costs data provided here.





































.png)

