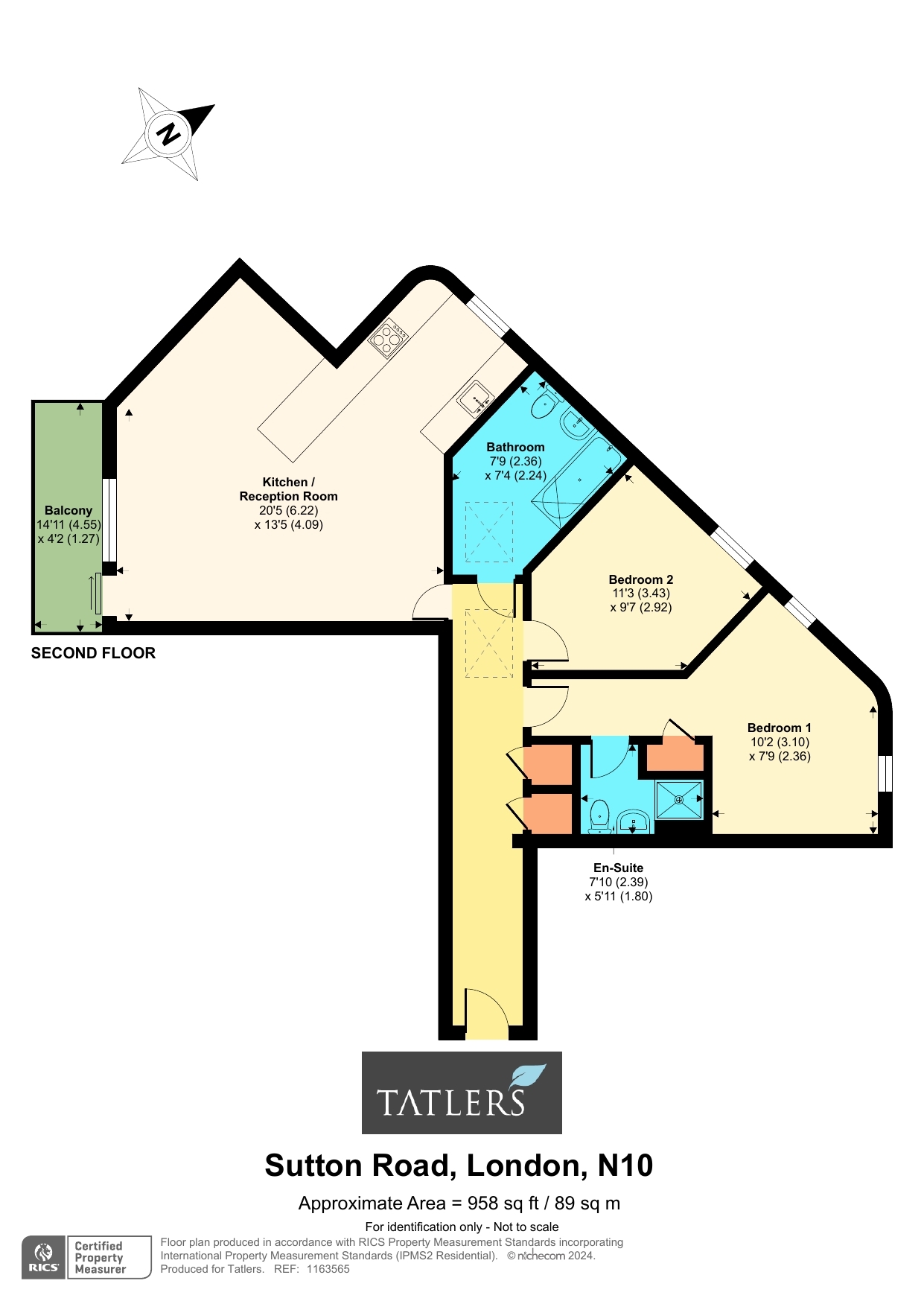Flat for sale in Sutton Road, London N10
* Calls to this number will be recorded for quality, compliance and training purposes.
Utilities and more details
Property features
- Reception room
- Open plan kitchen
- 2 double bedrooms
- Bathroom/WC
- En-suite shower room/WC
- Gas CH
- Share of freehold
- Balcony
- Sole selling agent
- Lift
Property description
Set on the first floor of this modern purpose built flat, this two double bedroom, two bathroom property with the bonus of a private south facing balcony. The flat boasts great living space including an 20’5 x 13’5 open plan reception/dining/kitchen; added benefits include a lift, air recirculation system and an allocated parking space. Located within a short distance from Muswell Hill Broadway and its large selection of boutique shops, restaurants and excellent bus services providing easy access to Highgate tube (Northern Line). Within catchment of Coldfall primary school and favourable distance of Fortismere secondary school.
Entrance Hallway
Two storage cupboards, one housing gas central heating boiler, video entry phone system, laminate flooring.
Reception Room (6.22m x 4.1m)
Laminate flooring, LED spotlights, door to balcony.
Kitchen
Fitted wall and base units, granite work tops with inset sink and drainer unit with mixer tap, Bosch electric hob with extractor, Bosch oven, glass splash back, Bosch fitted dishwasher, Bosch fitted fridge freezer, plumbing for washing machine, breakfast bar.
Bathroom (2.36m x 2.24m)
Panelled bath with glazed shower screen and showerhead, wall hung wash hand basin, low flush wc with concealed cistern, heated towel rail, storage cupboard, part tiled walls, tiled flooring, shaver point.
Bedroom 2 (3.43m x 2.92m)
Bedroom 1 (3.1m x 2.36m)
Fitted wardrobes, door to en-suite shower room.
En-Suite Shower Room (2.4m x 1.8m)
Shower unit with glazed screen, low flush wc with concealed cistern, wash hand basin, heated towel rail, tiled walls, tiled flooring, shaver point.
Exterior
Balcony 14’11 x 4’2 (4.55m x 1.27m). With decking.
Allocated parking space.
For more information about this property, please contact
Tatlers, N10 on +44 20 3542 2136 * (local rate)
Disclaimer
Property descriptions and related information displayed on this page, with the exclusion of Running Costs data, are marketing materials provided by Tatlers, and do not constitute property particulars. Please contact Tatlers for full details and further information. The Running Costs data displayed on this page are provided by PrimeLocation to give an indication of potential running costs based on various data sources. PrimeLocation does not warrant or accept any responsibility for the accuracy or completeness of the property descriptions, related information or Running Costs data provided here.





























.jpeg)