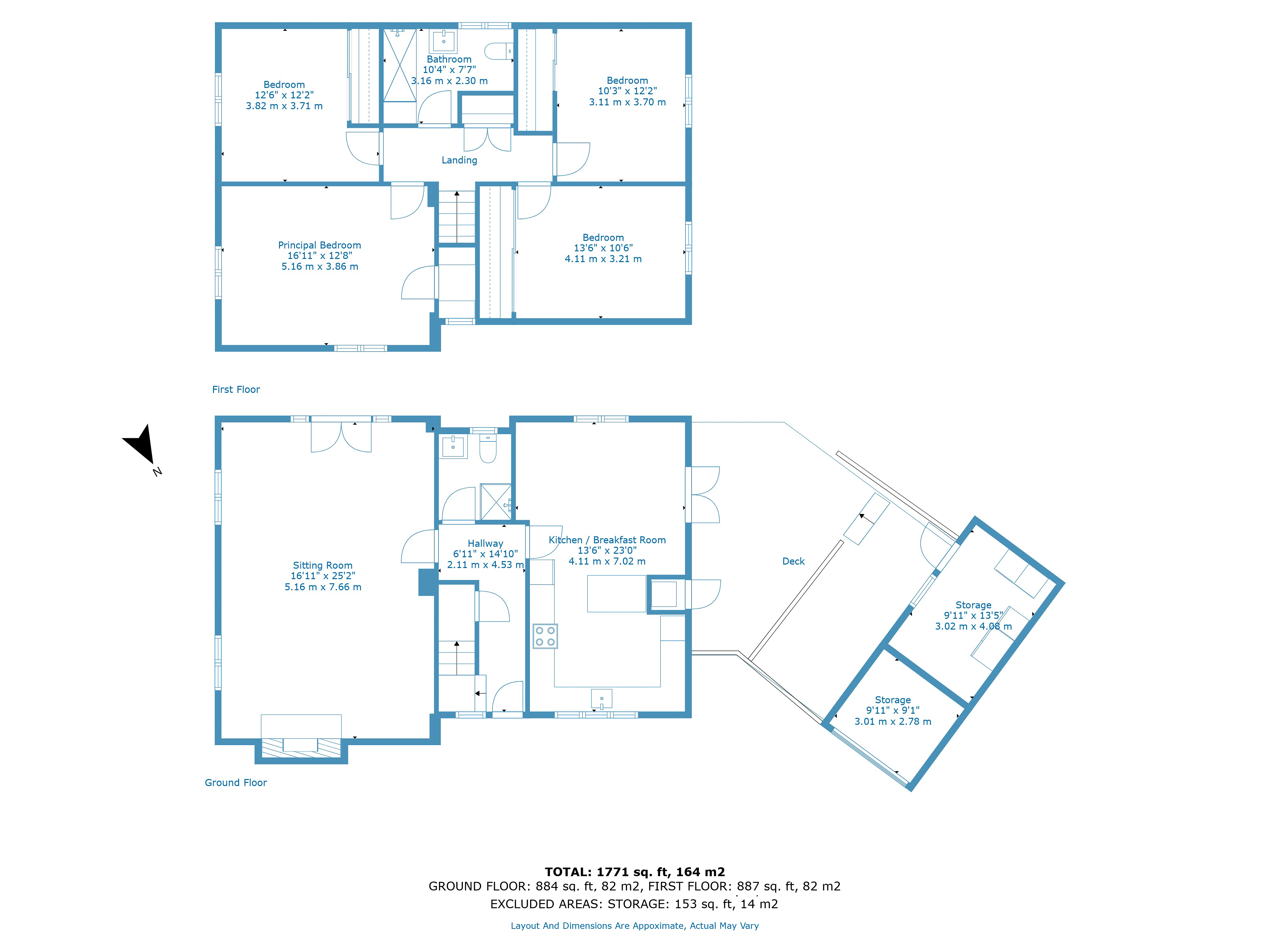Detached house for sale in Alderford Street, Sible Hedingham, Halstead, Essex CO9
Just added* Calls to this number will be recorded for quality, compliance and training purposes.
Property features
- Detached House
- Secure, Gated Plot
- Four Large Bedrooms
- Modern Omega Kitchen and Utopia Bathrooms
- Picturesque Location
- Large Living Room
- Kitchen Breakfast room
- Plenty of Parking
- Brand New Oil Tank Fitted
- Brand New Fuse Board/Box
Property description
A completely modernised four-bedroom detached house offering a private plot set behind gates in a picturesque setting near Sible Hedingham.
Alderford Hall Cottages is a special family home featuring recently modernised accommodation within a detached house that sits in the middle of a private plot. The current vendors have recently installed a brand new oil tank, a fully serviced Mantair waste treatment system as well as a brand new fuse board/box.
The house is accessed via gates that open to a large driveway, providing ample parking for multiple cars. The front door leads into a spacious and beautifully decorated entrance hall, offering access to the living accommodations. The living room is a generous space, ideal for relaxation, with enough room to accommodate a dining table if desired. It features a fireplace, engineered oak flooring, and French doors that open to the garden. Across the entrance hall is stunning bright and spacious kitchen/breakfast room, fitted with a superb bespoke Omega kitchen from their Chippendale/Hilton range and a matching breakfast bar. There is space for a table or seating arrangement next to double doors that lead out to a pleasant decked area. A useful ground floor shower room, fitted with an attractive Utopia suite, is situated off the entrance hall.
On the first floor, you will find four large bedrooms, each offering lovely views over the gardens and surrounding countryside. Bedroom one has a cupboard over the stairs, while bedrooms two, three, and four all come fitted with mirror-fronted wardrobes providing excellent storage. The bedrooms are served by a beautiful shower room, featuring a Utopia suite comprising shower, hand basin set on a vanity unit, and a toilet.
Externally, Alderford Hall Cottages offers a lovely private plot surrounded by mature hedging. The gated drive opens to a large driveway, providing parking for many vehicles, with space for a camper van if required. A gate leads through to a sociable decked seating area, linking the house to the garage. The garage is divided into a utility/workshop and a storage area, accessed from the garage door. The garden continues along the rear of the house to a patio area and lawn. In addition, there are exterior plug sockets as well as lighting connected.
The property is situated in a charming setting alongside Alderford Mill, a Grade II listed 19th-century water mill set on the banks of the River Colne. The location is close to Sible Hedingham and offers picturesque walks along the River Colne and the surrounding countryside.
Location
Sible Hedingham lies in the Northern corner of Essex, close to both the Suffolk and Cambridgeshire borders. In terms of area it is the second largest village in Essex. The majority of people live within a few hundred yards of the main A1017 road which includes Queen St, Potter St, Swan St and Yeldham Road. The remainder of the village consists of a number of outlying Greens and Hamlets.
Sible Hedingham has primary and secondary schools, a public library, doctors' practice, public house and Post Office. The village centre includes a range of shops, including food stores, pharmacy, bakery and butcher. There are a number of meeting places in the village including the Village Hall, Baptist Church Hall and the Social Club.
Entrance Hall
2.11m x 4.53m (13'6" x 23')
Sitting Room
5.16m x 7.66m (16'11" x 25'2")
Kitchen Breakfast Room
4.11m x 7.02m (13'6" x 23')
Ground Floor Shower Room
Landing
Principal Bedroom
5.16m x 3.86m (16'11" x 12'8")
Bedroom
3.82m x 3.71m (12'6" x 12'2")
Bedroom
4.11m x 3.21m (13'6" x 10'6")
Bedroom
3.11m x 3.70m (10'3" x 12'2")
First Floor Shower Room
3.16m x 2.30m (10'4" x 7'7")
Outbuilding/Storage
3.01m x 2.78m (9'11" x 9'1")
Outbuilding/Storage
3.02m x 4.08m (9'11" x 13' 5")
Property info
For more information about this property, please contact
Heritage, CO6 on +44 1376 816388 * (local rate)
Disclaimer
Property descriptions and related information displayed on this page, with the exclusion of Running Costs data, are marketing materials provided by Heritage, and do not constitute property particulars. Please contact Heritage for full details and further information. The Running Costs data displayed on this page are provided by PrimeLocation to give an indication of potential running costs based on various data sources. PrimeLocation does not warrant or accept any responsibility for the accuracy or completeness of the property descriptions, related information or Running Costs data provided here.





























.png)
