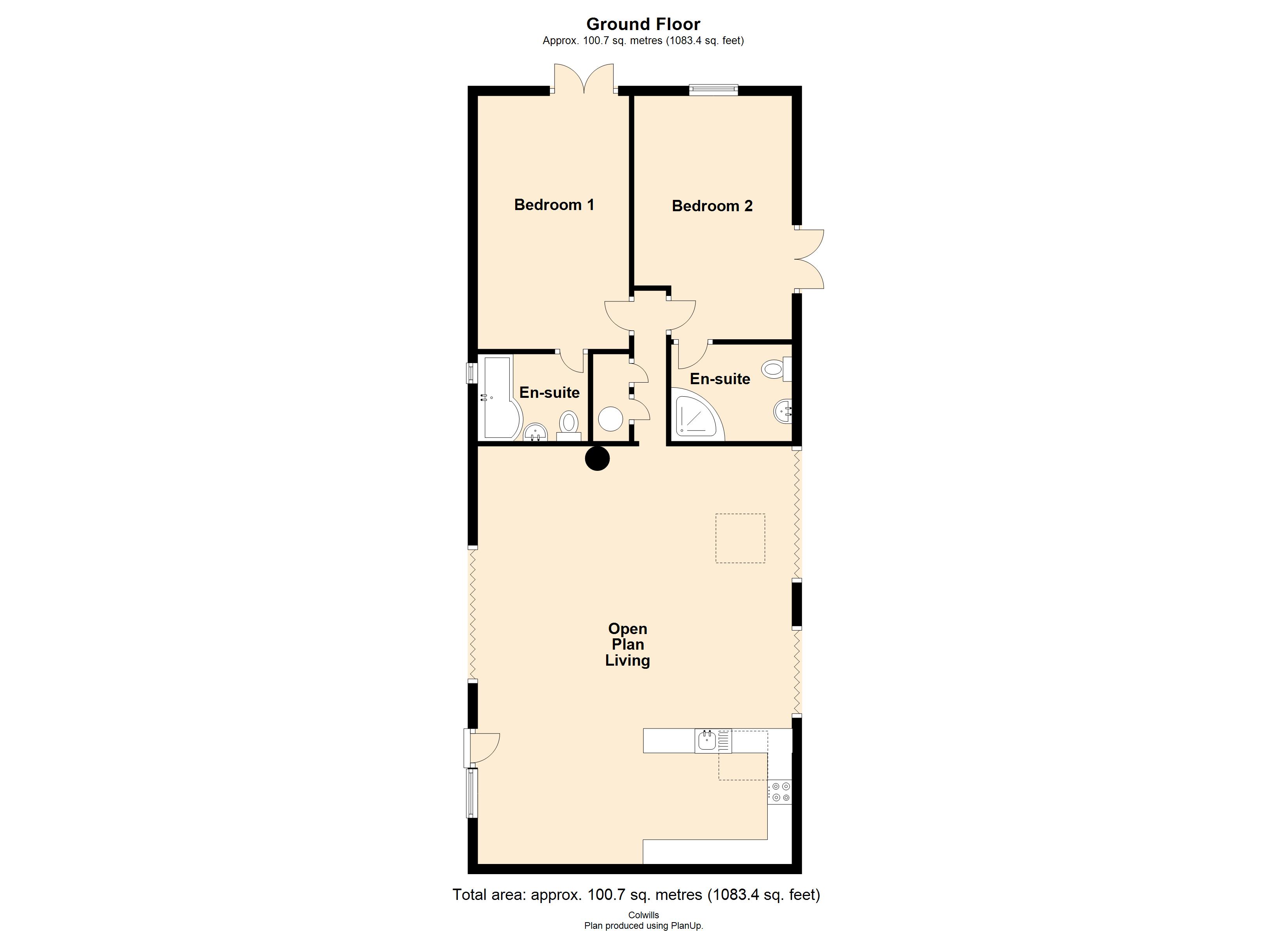Terraced bungalow for sale in Marhamchurch, Bude EX23
* Calls to this number will be recorded for quality, compliance and training purposes.
Property features
- Contemporary well-appointed holiday home in 5* Whalesborough resort
- Excellent income history. Use of indoor/ outdoor pool, spa and more
- Large open plan kitchen/living/dining room with wood burner
- Two double bedrooms, two ensuite bath/shower rooms
- Private enclosed gardens
Property description
Beachcombers is a contemporary, well appointed end of terraced single-story holiday home, nestled in 400 acres of Cornish countryside at Whalesborough Farm, which offers a stunning leisure complex with indoor pool, gym, outdoor pool, tennis courts and is situated 500 yards from The Weir café and bistro, which offers excellent dining.
Internally the property offers an impressive open plan kitchen/living/dining room with vaulted ceilings, kitchen with white worksurfaces, integrated appliances, wood burner and two double bedrooms with ensuites. Outside to the rear the private gardens are laid to lawn with patio seating area.
This property is subject to holiday occupancy and must be used in conjunction with a main private residence. The property is currently run as a successful holiday let and makes for a great investment.
Property description Beachcomber is a contemporary, well appointed end of terraced single-story holiday home, nestled in 400 acres of Cornish countryside at Whalesborough Farm, which offers a stunning leisure complex with indoor pool, gym, outdoor pool, tennis courts and is situated 500 yards from The Weir café and bistro, which offers excellent dining.
Internally the property offers an impressive open plan kitchen/living/dining room with vaulted ceilings, kitchen with white worksurfaces, integrated appliances, wood burner and two double bedrooms with ensuites. Outside to the rear the private gardens are laid to lawn with patio seating area.
This property is subject to holiday occupancy and must be used in conjunction with a main private residence. The property is currently run as a successful holiday let and makes for a great investment.
Open plan kitchen/living/dining room 28' 0" x 21' 05" (8.53m x 6.53m) A bright and spacious open plan living space with vaulted double height ceilings with electronically operated Velex windows. Powder coated aluminium bi-fold windows to the front and rear. Attractive high gloss tiled flooring with underfloor heating, contemporary freestanding wood burner.
The kitchen area is fitted with a range of matching high gloss cream wall and base units with white worksurface over, with matching upstand and in cut drainer with under mounted sink. Integrated appliances comprise of Bosch electric high level double oven, inset touch control hob with extractor over, fridge freezer, dishwasher and washing machine.
Bedroom one 17' 0" x 9' 01" (5.18m x 2.77m) A bright and spacious room with powder coated aluminium double doors to the side elevation. Inset lighting, high level sockets and aerial points for wall mounted TV, underfloor heating and door to:
Ensuite 7' 05" x 5' 10" (2.26m x 1.78m) Fully tiled wall and flooring with underfloor heating, obscure double glazed window to the front elevation. 'P' shape bath with shower over, wall mounted wash hand basin and pedestal mounted, low flush WC and chrome mounted electric towel rail.
Bedroom two 16' 04 (Reducing to 12)" x 10' 04" (4.98m x 3.15m) A bright and spacious dual aspect twin room with window to the side elevation and powder coated aluminium double doors opening on the rear garden. Inset spot lights, high level power and aerial points for a wall mounted TV, underfloor heating and door to:
Ensuite 8' 01" x 6' 6" (2.46m x 1.98m) Fully tiled walls and flooring with underfloor heating, obscure double glazed window to the rear elevation. Corner shower enclosure with mains fed shower and chrome riser. Wall mounted wash hand basin, low flush, pedestal WC, chrome wall mounted electric towel rail.
Boiler / storage cupboard Useful storage cupboard, housing the wall mounted consumer unit, wall mounted heat exchanger, pressurised hot water cylinder and underfloor heating manifolds.
Outside Enclosed West facing rear garden is laid to lawn with large paved patio seating area with side access.
Council tax
services Heating, is communal biomass boiler (fed by woodpellets) which is then heat exchanged into each house.
Water is from on site bore hole
Private drainage - on-site.
Tenure Freehold
occupancy condition Subject to a 52 week holiday occupancy planning condition and therefore cannot be used as a permanent residence
holiday letting You are not obligated to rent out this cottages and therefore it can be used as exclusive and private second homes. However, if you want to generate an income then this cottage has an excellent proven track record. Whalesborough offers a fully let and managed package making for an easy to run investment with the added bonus of personal use when required. For further information on this please contact the selling agents.
Property info
For more information about this property, please contact
Colwills Estate Agents, EX23 on +44 1288 358015 * (local rate)
Disclaimer
Property descriptions and related information displayed on this page, with the exclusion of Running Costs data, are marketing materials provided by Colwills Estate Agents, and do not constitute property particulars. Please contact Colwills Estate Agents for full details and further information. The Running Costs data displayed on this page are provided by PrimeLocation to give an indication of potential running costs based on various data sources. PrimeLocation does not warrant or accept any responsibility for the accuracy or completeness of the property descriptions, related information or Running Costs data provided here.






























.png)