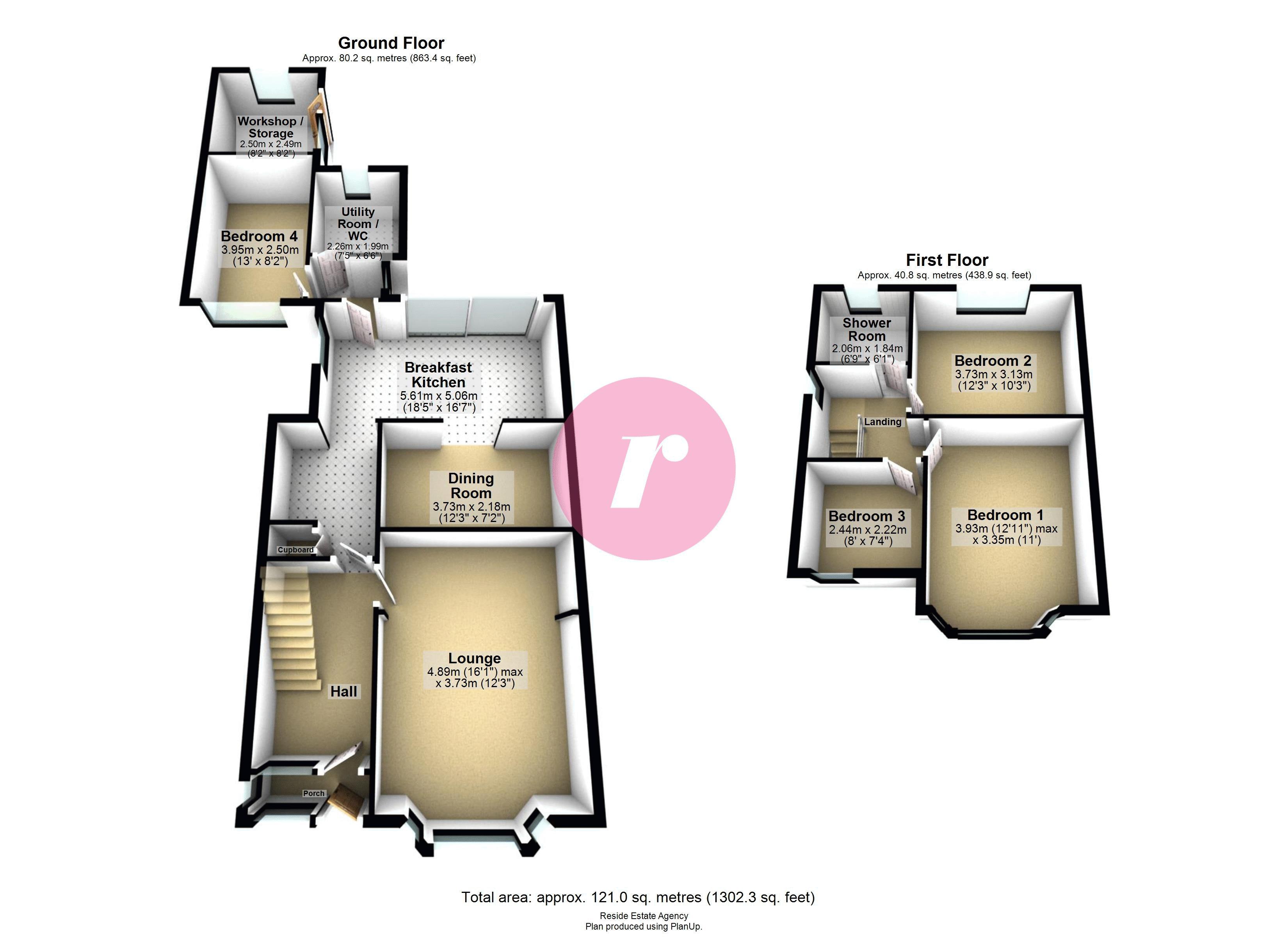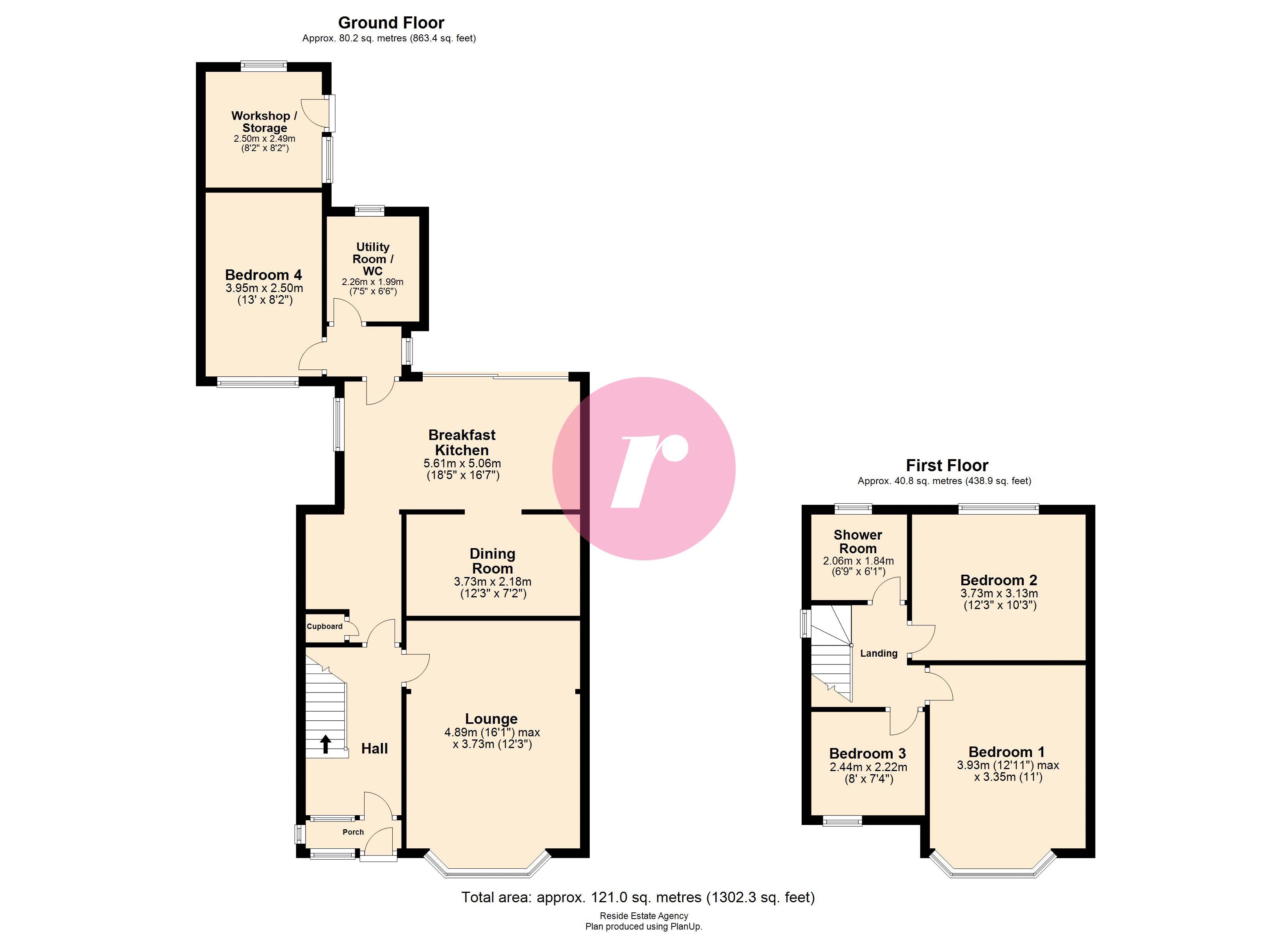Semi-detached house for sale in Woodhouse Lane, Norden, Rochdale OL12
* Calls to this number will be recorded for quality, compliance and training purposes.
Property features
- Extended Semi-Detached House
- Four Bedrooms
- Two Reception Rooms
- Fitted Breakfast Kitchen
- Versatile Family Living Accommodation
- Extensive Rear Garden
- Ample Off-Road Parking
- In The Heart Of Norden Village
- Delightful Countryside Views
- Superb Family Home
Property description
This charming four bedroom semi-detached house, located in the heart of the picturesque Norden Village, offers a perfect blend of classic character and modern comfort. With its spacious interiors, extensive rear garden, and a host of desirable features, this property is an ideal family home.
The property boasts a traditional pre-war façade with classic architectural details that reflect its historical charm. The semi-detached house is set back from the road, featuring ample off-road parking and a pathway leading to the front entrance.
Upon entering, you are greeted by a welcoming entrance porch and hallway that leads to the living areas. The ground floor comprises a spacious living room with large bay window, allowing ample natural light to flood the space. The modern kitchen has been thoughtfully extended and upgraded, offering ample storage, appliances, and a central island with breakfast bar that overlooks the garden. Adjoining the kitchen is a cosy yet sizable dining room, perfect for family meals. There is also a convenient utility room with additional storage and laundry facilities. The additional downstairs bedroom is perfect for children, guests, or even a home office.
The first floor hosts three well-proportioned bedrooms, each with its own unique charm. The bedrooms feature fitted large windows with delightful views of the surrounding open aspects. The property includes a modern family shower room on the first floor, equipped with contemporary fixtures and fittings. There is also a ground-floor WC for added convenience.
One of the standout features of this property is its extensive rear garden. The expansive outdoor space is beautifully landscaped with shrubs, and flowerbeds, providing a serene and private retreat. There are two patio areas, one raised patio and one sunken patio currently with a fire globe. These areas provide the perfect space for al fresco dining and summer gatherings, as well as a well-maintained lawn for children to play.
Situated in the heart of Norden Village, this home offers the best of both worlds—tranquil village living with easy access to local amenities. The village is known for its community spirit, excellent schools, and scenic countryside walks. Additionally, it is well-connected to nearby towns and cities, making it a convenient location for commuters.
This extended four-bedroom pre-war semi-detached house is a rare find in Norden Village. Its blend of historical charm, modern amenities, and expansive outdoor space makes it an exceptional family home. Viewing is highly recommended to fully appreciate all that this property has to offer.
Ground Floor
Entrance Porch (2' 0'' x 6' 9'' (0.61m x 2.06m))
Hall (11' 10'' x 6' 9'' (3.6m x 2.06m))
Stairs to the first floor with a storage cupboard underneath
Lounge (16' 1'' x 12' 3'' (4.89m x 3.73m))
Large room with a feature fireplace and bay window
Breakfast Kitchen (18' 5'' x 16' 7'' (5.61m x 5.06m))
Incorporating a central island with breakfast bar, the kitchen overlooks the rear gardens and beyond with sliding doors giving access to outside. The fabulous space is fitted with a range of units and appliances whilst an open arch provides access to the dining room
Dining Room (7' 2'' x 12' 3'' (2.18m x 3.73m))
The multi-functional room has been predominantly used as a dining room but has also served as a craft room, home office and games/play room
Utility Room / WC (7' 5'' x 6' 6'' (2.26m x 1.99m))
Two-piece suite comprising of a low level wc and wash hand basin whilst also plumbed for a washing machine and tumble dryer
Bedroom Four (13' 0'' x 8' 2'' (3.95m x 2.5m))
Double room
Workshop / Storage (8' 2'' x 8' 2'' (2.49m x 2.5m))
Accessed from outside, this room is located at the back of bedroom four
First Floor
Landing (7' 2'' x 8' 0'' (2.19m x 2.44m))
Bedroom One (12' 11'' x 11' 0'' (3.93m x 3.35m))
Double room with fitted wardrobes and a bay window
Bedroom Two (10' 3'' x 12' 3'' (3.13m x 3.73m))
Double room with pleasant views
Bedroom Three (7' 3'' x 8' 0'' (2.22m x 2.44m))
Single room
Shower Room (6' 9'' x 6' 0'' (2.06m x 1.84m))
Modern three-piece suite comprising of a low level wc, wash hand basin with vanity and walk-in rainfall shower
Heating
The property boasts a gas central heating system and upvc double glazing throughout
External
One of the standout features of this property is its extensive rear garden. The expansive outdoor space is beautifully landscaped with shrubs, and flowerbeds, providing a serene and private retreat. There are two patio areas, one raised patio and one sunken patio currently with a fire globe. These areas provide the perfect space for al fresco dining and summer gatherings, as well as a well-maintained lawn for children to play
Additional Information
Tenure - Leasehold £6 p/a 900 years remaining
EPC Rating - D
Council Tax Band - C
Property info
For more information about this property, please contact
Reside, OL16 on +44 1706 408750 * (local rate)
Disclaimer
Property descriptions and related information displayed on this page, with the exclusion of Running Costs data, are marketing materials provided by Reside, and do not constitute property particulars. Please contact Reside for full details and further information. The Running Costs data displayed on this page are provided by PrimeLocation to give an indication of potential running costs based on various data sources. PrimeLocation does not warrant or accept any responsibility for the accuracy or completeness of the property descriptions, related information or Running Costs data provided here.


































.png)
