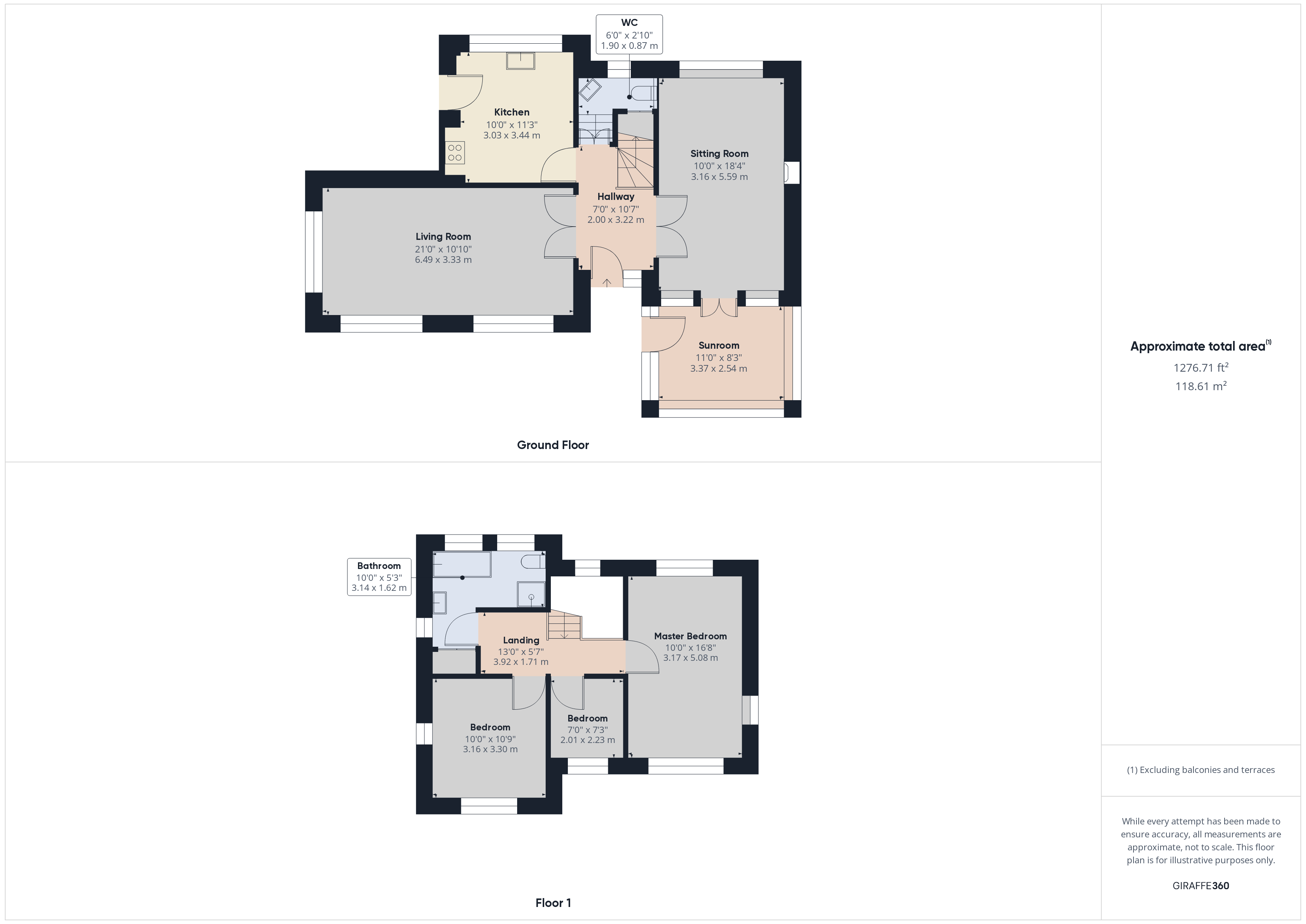Link-detached house for sale in Rooley Avenue, Bradford, West Yorkshire BD6
Just added* Calls to this number will be recorded for quality, compliance and training purposes.
Property features
- Modern Method Of Auction
- Starting Bid: £275,000
- Three Bedrooms
- Detached
- Three Reception Rooms
- Huge Plot!
- Driveway & Garage
- Council Tax Band: C
Property description
To be sold via Modern Method Of Auction Starting Bid: £275,000 three bedroom detached home, set upon impressive grounds, boasting amazing potential. Ample Parking via sweeping driveway with the added bonus of a link attached garage.
The property occupies an enviable plot with delightful, well established gardens and ample off road parking for several vehicles. Located in a convenient position at the top of the M606 with quick access to Bradford ring road and the M62 motorway. The property is ideal for daily commuting and has easy access to Bradford, Leeds, Manchester and the regions commercial centres.
This well appointed spacious family home, briefly comprises; Entrance Hall, W.C., dual aspect Living Room, Dining Room, Kitchen and Conservatory. The First Floor holds Three Bedrooms and the House Bathroom.
Externally is where the property truly excels! This imposing Detached Home is set upon beautiful, far-reaching gardens to the rear; made up of vibrant tree and shrubbery and boasting a Yorkshire Stone paved Patio. The garden extends further to an additional plot at the far end which was separately obtained in the past. The front of the property offers ample parking via a sweeping driveway for up to six cars, with scope to increase capacity. The Attached Garage has power, light and a water supply.
The property is fully double glazed with gas central heating and has been re-wired in the last 12 months.<br /><br />
Ground Floor
Entrance Hall
External door to the front, double glazed window to the front elevation, central heating radiator and stairs to the first floor.
Cloakroom/W.C.
Double glazed window to the front elevation, low level W.C, wash hand basin, tiled with a central heating radiator.
Living Room (18' 8" x 10' 5" (5.7m x 3.18m))
3x double glazed windows to the front and rear elevations, gas fireplace, television point, telephone point, 3x central heating radiators and double glazed french doors to the conservatory.
Dining Room (11' 0" x 21' 5" (3.35m x 6.53m))
3x Double glazed windows to the front and side elevations and 3x central heated radiators.
Kitchen (11' 4" x 10' 4" (3.45m x 3.15m))
Fully fitted with a range of base & wall units with contrasting work surfaces, electric cooker point, single bowl sink & drainer with mixer tap. Plumbing for a washing machine, tiling, double glazed window to the front elevation and a uPVC external door to the side elevation.
Conservatory (8' 6" x 11' 1" (2.6m x 3.38m))
UPVC constructed with lighting, double glazed windows to the rear and side elevations and external door to the rear garden.
First Floor
Landing
With stairs from the hallway access to an insulated loft and a window to the front elevation.
Bedroom One (16' 7" x 10' 6" (5.05m x 3.2m))
3x double glazed windows to the front, side and rear elevations, fitted wardrobes and 2x central heating radiators.
Bedroom Two (11' 0" x 10' 5" (3.35m x 3.18m))
2x double glazed windows to the side elevation, fitted wardrobes and a central heating radiator.
Bedroom Three (7' 5" x 6' 8" (2.26m x 2.03m))
Double glazed window to the rear elevation, fitted wardrobes and a central heating radiator.
Bathroom
Fitted bathroom comprising of panelled bath, shower cubicle, wash hand basin, low level w/c, part tiled, 3x double glazed windows to the front and side elevations and a central heating radiator.
Externally
To the front is a driveway for 5/6 cars with flower and shrub boarders and a storage shed/unit. There is also a separate entrance and a shared gated entrance.
To the rear is a huge mature garden plot with a Yorkshire Stone paved patio, mature tree and shrub boarders and an additional garden plot to the far end of the garden. Offering scope to extend/build *subject to relevant planning permissions*.
Garage
With an up and over door, power, lighting, tap, double glazed window to the rear elevation and a door to the rear elevation. Garage is attached to neighbouring garage.
Auction Information
This property is for sale by the Modern Method of Auction, meaning the buyer and seller are to Complete within 56 days (the "Reservation Period"). Interested parties personal data will be shared with the Auctioneer (iamsold).
If considering buying with a mortgage, inspect and consider the property carefully with your lender before bidding.
A Buyer Information Pack is provided. The buyer will pay £300.00 including VAT for this pack which you must view before bidding.
The buyer signs a Reservation Agreement and makes payment of a non-refundable Reservation Fee of 4.50% of the purchase price including VAT, subject to a minimum of £6,600.00 including VAT. This is paid to reserve the property to the buyer during the Reservation Period and is paid in addition to the purchase price. This is considered within calculations for Stamp Duty Land Tax.
Services may be recommended by the Agent or Auctioneer in which they will receive payment from the service provider if the service (truncated)
Property info
For more information about this property, please contact
Whitegates, BD1 on +44 1274 506043 * (local rate)
Disclaimer
Property descriptions and related information displayed on this page, with the exclusion of Running Costs data, are marketing materials provided by Whitegates, and do not constitute property particulars. Please contact Whitegates for full details and further information. The Running Costs data displayed on this page are provided by PrimeLocation to give an indication of potential running costs based on various data sources. PrimeLocation does not warrant or accept any responsibility for the accuracy or completeness of the property descriptions, related information or Running Costs data provided here.







































.png)

