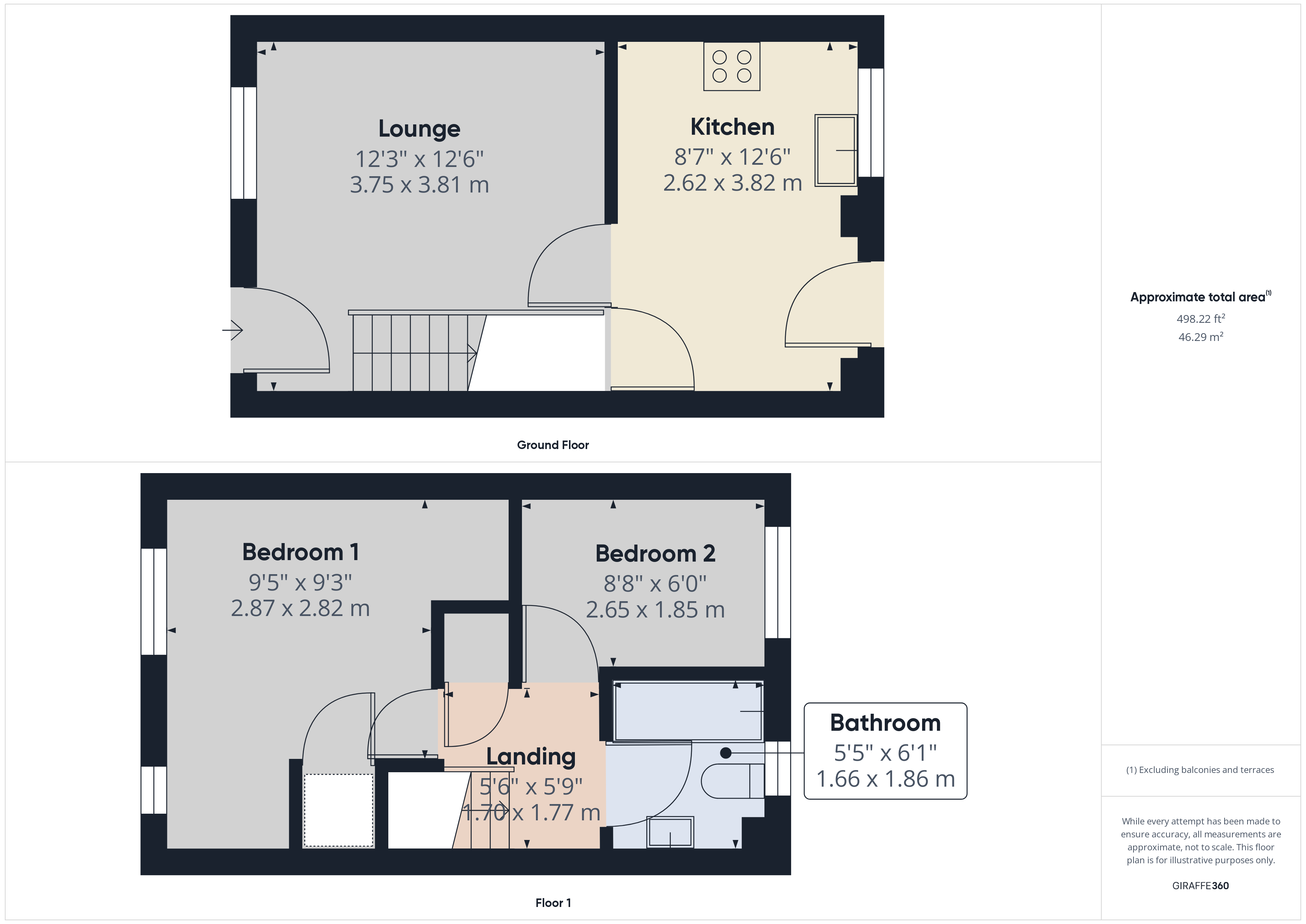Terraced house for sale in Newlands, Farsley, Pudsey LS28
* Calls to this number will be recorded for quality, compliance and training purposes.
Property features
- Two Bedrooms
- Terraced House
- Two Parking Spaces
- Front & Rear Gardens
- Dg & CH
- No chain
- Council Tax Band: B
Property description
Recently refurbished attractive modern townhouse offers stylishly presented, two bedroom accommodation. The property is situated in this highly popular residential area of Farsley which is also within close proximity of the vibrant village centre.
Offered with no chain.
Recently renovated two bedroom terraced house with 2 parking spaces to the front and rear garden. New doors and double glazed windows, re-decorated throughout and new three piece bathroom suite.
The property briefly comprises of lounge and kitchen to ground floor, two bedrooms and bathroom to first floor. 2 parking spaces to the front and an enclosed rear garden.
The ‘village’ of Farsley offers a range of amenities that centre around the bustling Farsley Town Street. Additional shopping facilities are found at the nearby Owlcotes Shopping Centre which provides both Asda and Marks & Spencer superstores. For those who commute or require transport links, New Pudsey Railway Station is located adjacent to the Owlcotes Shopping Centre and provides a direct route to both Leeds and Bradford City Centres, the Leeds Outer Ring Road offers access to other areas of the city.<br /><br />
Ground Floor
Lounge (12' 5" x 12' 8" (3.78m x 3.86m))
With white entrance door and uPVC double glazed window to the front elevation, central heating radiator, electric fire and staircase off to first floor.
Kitchen/Diner (8' 8" x 12' 7" (2.648m x 3.837m))
With a uPVC door to the rear garden, uPVC double glazed window to the rear elevation, central heating boiler, new laminate flooring and understairs storage cupboard. A range of white gloss wall and base units, stainless steel sink and drainer with chrome mixer tap over, integrated oven and hob with cooker hood over and complimentary new white tiling above work surfaces. Plumbing for washing machine.
First Floor
Landing
With storage cupboard off and loft access.
Bedroom One (12' 9" x 12' 3" (3.89m x 3.73m))
With two white uPVC double glazed windows to the front elevation, central heating radiator and storage cupboard off.
Bedroom Two (6' 2" x 8' 10" (1.88m x 2.7m))
With white uPVC double glazed window to the rear elevation and central heating radiator.
Bathroom
New three piece white bathroom suite incorporating bath with shower over, low flush WC and wash hand basin. New white wall tiles and laminate flooring. UPVC textured glass window to the rear elevation and wall mounted cabinet.
Externally
Well maintained gardens to the front & rear. The front is made up of lawned and paved areas with tree and shrub borders. There is parking for 2 cars. To the rear is a low maintenance paved patio and slate area with storage shed. Privately enclosed with fenced boundaries.
Property info
For more information about this property, please contact
Whitegates, BD1 on +44 1274 506043 * (local rate)
Disclaimer
Property descriptions and related information displayed on this page, with the exclusion of Running Costs data, are marketing materials provided by Whitegates, and do not constitute property particulars. Please contact Whitegates for full details and further information. The Running Costs data displayed on this page are provided by PrimeLocation to give an indication of potential running costs based on various data sources. PrimeLocation does not warrant or accept any responsibility for the accuracy or completeness of the property descriptions, related information or Running Costs data provided here.




















.png)

