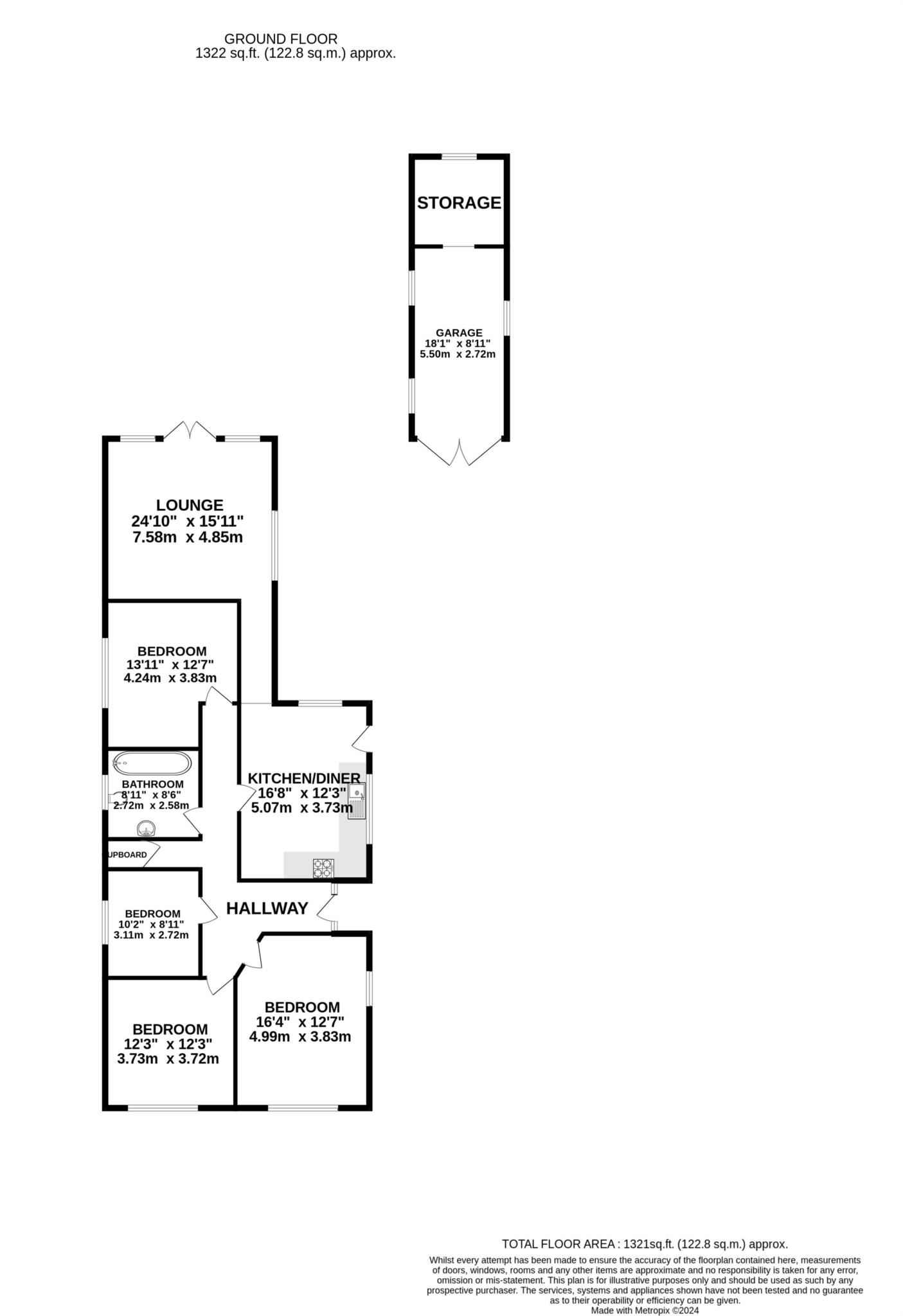Detached bungalow for sale in Mill Road, Wingham CT3
* Calls to this number will be recorded for quality, compliance and training purposes.
Property features
- Four Double Bedrooms
- Garage/Workshop
- Generous Gardens
- Large Driveway For Several Vehicles
- Spacious Accommodation
- Recently Renovated
- Easy Access To Both Canterbury & Sandwich
- On Bus Route
Property description
A beautifully presented detached bungalow with a large driveway for several vehicles and stunning gardens to the rear, backing onto countryside. The property is located in a convenient position, on the outskirts of the highly desirable village of Wingham, offering easy access into both Canterbury and Sandwich. For those who do not drive, there is a bus stop on the main road, less than a minutes' walk from the bungalow, where you can catch buses into Canterbury, Sandwich and the charming seaside town of Deal.
The current owners have made significant improvements to the property, and it has been thoughtfully renovated and extended further, to create a wonderful, versatile home. It is ideal for those looking for their forever home, wanting to downsize to single storey living but do not want to compromise on space, yet would also suit a family looking for four double bedrooms and plenty of off-road parking.
The front door is to the side of the bungalow and opens into an incredibly spacious entrance hall, setting the precedent for the rest of the property. Two doors to the left lead to two generous double bedrooms, which face the front of the bungalow and a door straight ahead opens into the smallest of the four bedrooms, which is still a small double.
The entrance hall then leads round to the right, where you can find a large family bathroom and an additional WC. The bathroom has a modern white suite consisting of a bath with a rainfall shower over, a WC and wash basin.
Continuing further down the hallway, you will find the fourth bedroom which is a comfortable double featuring a wall of built-in shelving and hanging space for clothes. A glass door to the right then opens into a spacious and bright kitchen/diner. The design of the kitchen is minimalistic but has everything you need, with high quality units with wooden worktops and wall shelving. There is space for a fridge/freezer, washing machine and slim-line dishwasher and an electric range cooker which will be staying.
The kitchen/diner then leads to a beautiful, bright living room which features a log burner and has french doors out to the garden. This is a wonderful, sunny room with a lovely outlook to the garden, a space where you can really relax.
Outside:
The garden really is a gardener's paradise! Holmdale' has glorious, well-established gardens which are bursting with colour. There is a large greenhouse with work benches and there is a garden shed, which the owner once used as a chicken coop.
There is also a garage/workshop in the garden which is insulated and has electric to it. At one stage, the owners did explore the option of making this into a self-contained annexe which could be an option for a new owner to explore further.
Location:
The property is located on the outskirts of the Wingham, a charming village set within the stunning Kent countryside, located almost equidistant from the City of Canterbury and the historic market town of Sandwich. You will be able to reach Canterbury by car within 20 minutes and Sandwich in approximately 15 minutes.
Wingham village has a thriving High Street, with convenience stores, a wonderful bakery and award-winning pubs. It has a warm sense of community and a good primary school and both Canterbury and Sandwich have excellent secondary school options, with grammar, comprehensive and private schools.
The area has an abundance of walking and cycling routes, as well as bridleways and nearby villages include Ickham, Littlebourne and Preston.
Kitchen/Diner - 16'8" (5.08m) x 12'3" (3.73m)
Lounge - 24'10" (7.57m) x 15'11" (4.85m)
Bedroom One - 16'4" (4.98m) x 12'7" (3.84m)
Bedroom Two - 13'11" (4.24m) x 12'7" (3.84m)
Bedroom Three - 12'3" (3.73m) x 12'3" (3.73m)
Bedroom Four - 10'2" (3.1m) x 8'11" (2.72m)
Bathroom - 8'11" (2.72m) x 8'6" (2.59m)
Garage/Workshop - 18'1" (5.51m) x 8'11" (2.72m)
Notice
Please note we have not tested any apparatus, fixtures, fittings, or services. Interested parties must undertake their own investigation into the working order of these items. All measurements are approximate and photographs provided for guidance only.
Property info
For more information about this property, please contact
Page & Co Property Services, CT1 on +44 1227 319514 * (local rate)
Disclaimer
Property descriptions and related information displayed on this page, with the exclusion of Running Costs data, are marketing materials provided by Page & Co Property Services, and do not constitute property particulars. Please contact Page & Co Property Services for full details and further information. The Running Costs data displayed on this page are provided by PrimeLocation to give an indication of potential running costs based on various data sources. PrimeLocation does not warrant or accept any responsibility for the accuracy or completeness of the property descriptions, related information or Running Costs data provided here.






























.png)

