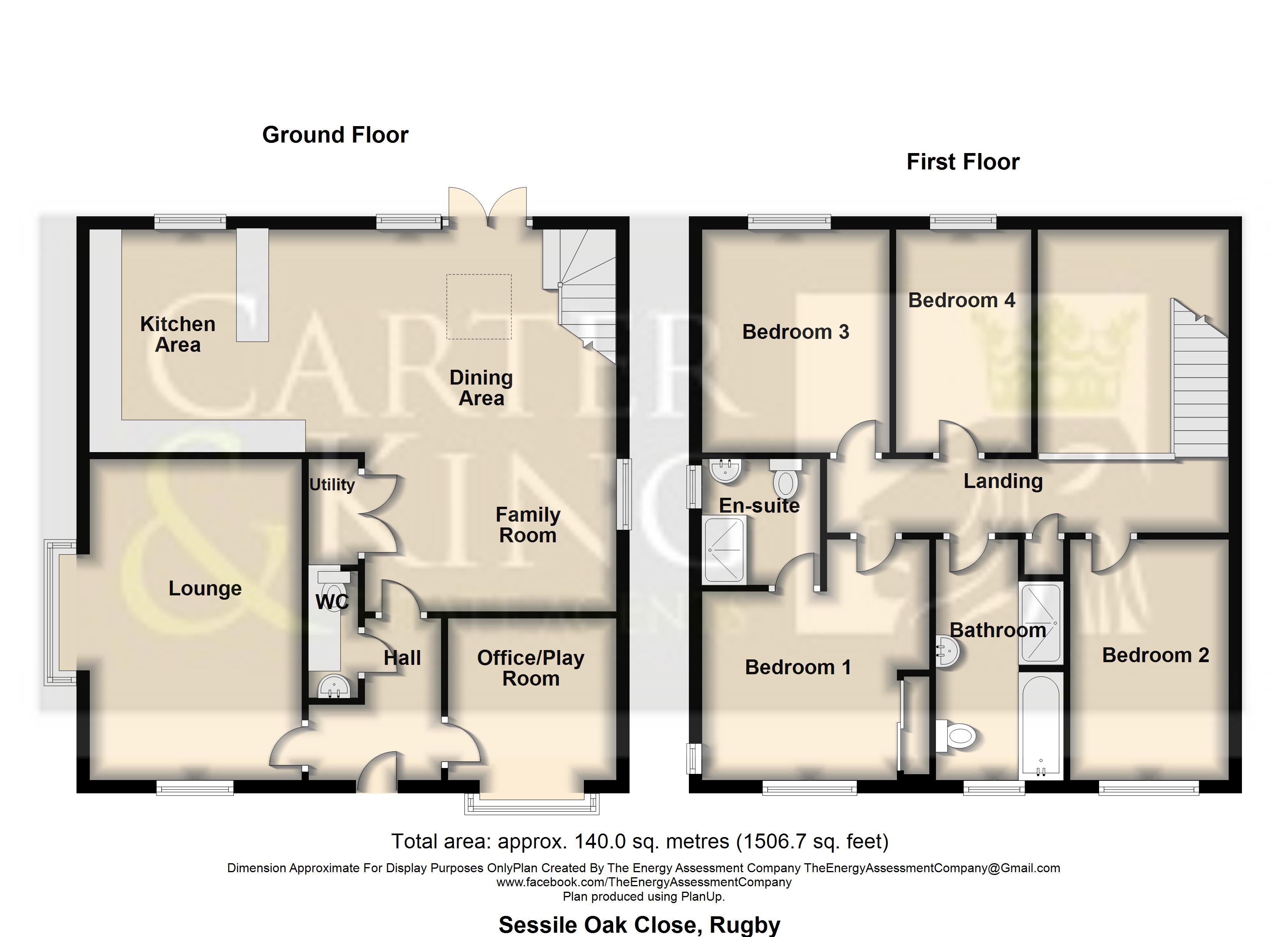Detached house for sale in Sessile Oak Close, Eden Park, Rugby CV21
* Calls to this number will be recorded for quality, compliance and training purposes.
Property features
- Modern Detached Property
- Four Well Proportioned Bedrooms
- Entrance Hallway, Guest WC & Utility Space
- Family Lounge with Bay Window
- Fantastic Open Plan Modern Kitchen/Diner/Living
- Family Bathroom & En-Suite to Master
- South Facing Rear Garden with Paved Patio
- Driveway & Garage for Off Road Parking
- Electric Car Charging Point
- Popular Residential Location
Property description
Spacious, modern four bedroom detached property located in the popular residential area of Eden Park, close to excellent schooling and local amenities with south facing garden. Well-presented throughout.
Driveway, garage, enclosed rear sf garden with patio, entrance hallway, guest WC, family lounge with bay window, office/playroom, fantastic open plan modern living/kitchen/diner, utility, four well-proportioned bedrooms, family bathroom, master with en-suite facilities.
This superb, detached property offers modern and stylish living accommodation arranged over two floors and enjoys a position in the highly sought area of Eden Park, overlooking open green space and a communal playground, which is great for families. Additionally, the property is on a quiet cul-de-sac and is within a very short walk to the Swift Valley Nature Reserve. It is close to a local park, excellent schools, transport links, and retail parks.
The property is well-presented throughout and comprises, in brief, an entrance porch, hallway, guest WC, spacious lounge, dedicated home office/snug, utility space, and a fantastic, open-plan living/kitchen/diner on the ground floor. The stunning kitchen diner boasts doors opening to the garden, a pitched roof with skylight windows, ample cabinetry, and integrated appliances. The first floor features a galleried landing area, master bedroom with modern en-suite facilities and built-in wardrobes, a four-piece family bathroom with separate bath and shower, and three further well-proportioned bedrooms. The loft is fully boarded, allowing for useful storage.
Externally, there is a detached garage with an up-and-over door and a tandem driveway providing parking for three vehicles with electric car charging point to the side aspect. To the rear is an enclosed, south facing landscaped rear garden, with a lawned area, patio/entertaining area, decked pergola, and brick walls to boundaries.
Eden Park is conveniently located for local shops and amenities, with a supermarket and leisure and retail parks all within walking distance. The area is served by well-regarded schooling for all ages and excellent transport links, including regular bus routes, easy access to the region's central motorway networks (M1/M6 and M45), and is just a five-minute drive from Rugby train station, which operates mainline services to London Euston in just 47 minutes, ideal for commuting.
This residence provides truly ready-to-move-into accommodation and will make a fantastic family home, further benefiting from double glazing, gas central heating, a boarded loft for extra storage, and approximately six years remaining on the NHBC warranty. Early inspection is considered essential to avoid disappointment.
Room Dimensions:
Lounge L:4.96m W:3.90m
Kitchen Area L:3.38m W:4.09m
Family room / Dining Area L:5.91m W:3.77m
Office/Play Room L:2.46m W:2.62m
Bedroom One L:3.65m W:3.55m
Bedroom Two L:3.72m W:2.47m
Bedroom Three L:3.49m W:2.62m
Bedroom Four L:3.50m W:2.08m
Property info
For more information about this property, please contact
Carter & King, CV22 on +44 1788 285884 * (local rate)
Disclaimer
Property descriptions and related information displayed on this page, with the exclusion of Running Costs data, are marketing materials provided by Carter & King, and do not constitute property particulars. Please contact Carter & King for full details and further information. The Running Costs data displayed on this page are provided by PrimeLocation to give an indication of potential running costs based on various data sources. PrimeLocation does not warrant or accept any responsibility for the accuracy or completeness of the property descriptions, related information or Running Costs data provided here.


































.png)