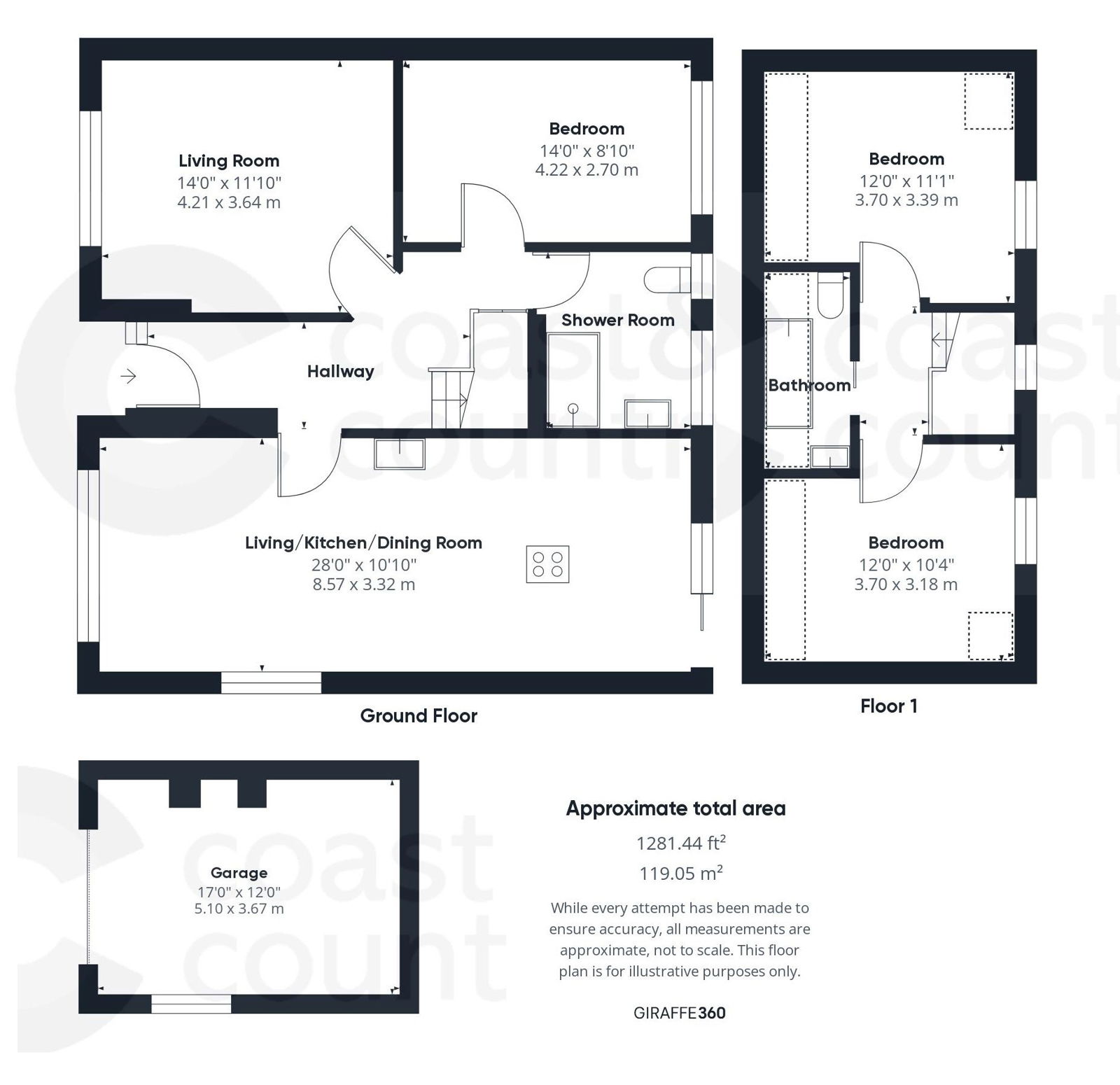Semi-detached bungalow for sale in Castle Way, Newton Abbot TQ12
* Calls to this number will be recorded for quality, compliance and training purposes.
Property features
- Video Walk-Through Available
- Superb Semi-Detached Bungalow
- 3 Bedrooms & 2 Bath/Shower Rooms
- Spacious Living/Kitchen/ Dining Room
- Separate Lounge
- Under House Cellar with Power & Lighting
- Integral Garage & Driveway
- Front & Rear Gardens
- Established & Popular Highweek Location
- EPC: C71
Property description
With a fabulous show home interior and a contemporary finish, this mature, semi-detached, chalet bungalow has been the subject of considerable remodelling enlargement and refurbishment over recent times which can only be appreciated by an internal viewing. Elevated above the road, the property commands some lovely open views over the surrounding area and onto rolling countryside.
At road level a gated driveway provides parking and access to a wide integral garage. Also at road level and accessed from the rear garden, is a useful, full head-height cellar room providing storage, with plumbing for a washing machine, and which is home to the gas boiler. This space provides scope for a home office or workshop subject to any necessary permissions.
The property is located in a the highly regarded and sought-after location of Highweek and is approximately 1 mile from Newton Abbot’s vibrant and particularly well served town centre.
Accommodation
Stepping inside the accommodation, as one will see from the photos and virtual tour, is finished with a strong attention to detail. With bedrooms and bathrooms on both floors, there is a degree of flexibility on offer. A wide hallway has the stairs to the first floor with feature glass panels and large cupboard below. From the hall and the first-floor landing above, solid oak doors open to all rooms. Dominating the living space is a first-class open plan kitchen/living/dining room, the kitchen fitted with an extensive range of cabinets, large fashionable island/breakfast bar seating 4-5 people with discreet power sockets, and appliances including: Smart technology oven, combi microwave, a warming drawer, dishwasher, larder, fridge, separate freezer and induction hob with inset filter. A cosy lounge overlooks the front and a ground floor double bedroom the rear garden. Completing the ground floor is an up-to-the minute shower room with brand new fittings, tiling and slatted wood panelling.
There are two further double bedrooms on the first floor and an up to the minute family bathroom.
Parking
Gated driveway which could be widened to provide further parking, and good-sized integral garage.
Garden
Fully enclosed plot with the rear garden offering a level of privacy and seclusion mainly laid to lawn with paved terrace.
Agent’s Notes
Council Tax: Currently Band C
Tenure: Freehold
Mains water. Mains drainage. Mains gas. Mains electricity.
Property info
For more information about this property, please contact
Coast & Country, TQ12 on +44 1626 897261 * (local rate)
Disclaimer
Property descriptions and related information displayed on this page, with the exclusion of Running Costs data, are marketing materials provided by Coast & Country, and do not constitute property particulars. Please contact Coast & Country for full details and further information. The Running Costs data displayed on this page are provided by PrimeLocation to give an indication of potential running costs based on various data sources. PrimeLocation does not warrant or accept any responsibility for the accuracy or completeness of the property descriptions, related information or Running Costs data provided here.





























.png)
