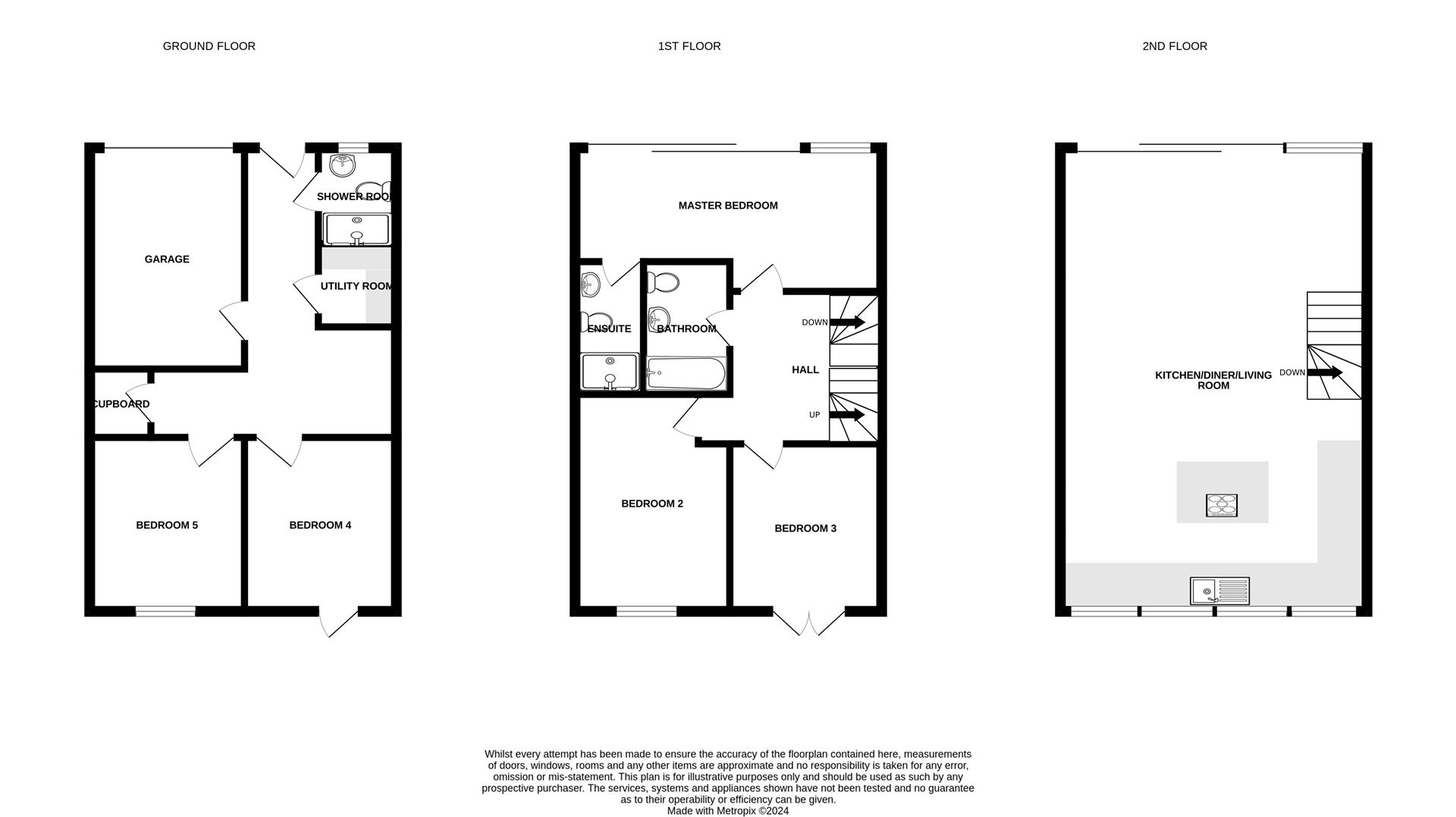Detached house for sale in Roslyn Gardens, Westward Ho, Bideford EX39
* Calls to this number will be recorded for quality, compliance and training purposes.
Property features
- No Chain!
- Exclusive Coastal Development
- Off-Road Parking & Garage
- Ideal Main Residence/Holiday Home
- South-Facing Garden
- Walking Distance to Village & Beach
- Stunning Sea Views
- Backing on to National Trust Land
- High Specification Accommodation
- Viewing Highly Recommended
Property description
This extremely desirable contemporary detached property, offers first class views of the North Devon Coastline over Bideford Bay and out to Lundy Island. With 4/5 large bedrooms and a superb modern open-plan kitchen/lounge/dining terrace and panoramic views. This particular plot has the advantage of having no other property directly in front which enhances the views from the lower floors. With a south-facing rear garden area with a garage and spacious driveway, the property makes a stunning home, metres from the seafront or alternatively a lucrative holiday investment.
Roslyn Gardens is a recently completed small development of luxury properties. Perfectly situated to enjoy the wonderful National Trust coastal walks almost on your doorstep or alternatively you will be a five to ten minute walk to the beach and village centre with a wide range of amenities.
Entrance Hall
Welcomes you into the property. Large built in cupboard for handy storage.
Garage/Games Room (5.89 x 2.95 (19'3" x 9'8"))
Fully equipped with electric and lighting the garage offers integral access into the entrance hall and an electric up an over door. The garage is currently being utilised as a games room.
Shower Room (2.15 x 1.62 (7'0" x 5'3"))
A modern suite comprising a walk-in shower cubicle, low level WC and hand wash basin.
Utility (1.62 x 1.59 (5'3" x 5'2"))
The utility offers handy additional worktop space with plumbing for a washer/dryer and additional storage space.
Bedroom 4 (3.98 x 3.19 (13'0" x 10'5"))
Spacious double bedroom with access to exterior.
Bedroom 5 (3.98 x 2.99 (13'0" x 9'9"))
A further spacious double bedroom with window overlooking the rear courtyard.
First Floor
Master Bedroom (6.30 x 4.04 (20'8" x 13'3"))
A large double bedroom with stunning sea views and with sliding doors out to a balcony. The master bedroom also benefits from its own private ensuite shower room.
Ensuite (2.39 x 1.47 (7'10" x 4'9"))
A modern three piece suite comprising a walk in shower cubicle, low level wc and hand wash basin.
Bathroom (2.36 x 1.78 (7'8" x 5'10"))
A modern suite comprising a bath with shower over, low level WC and hand wash basin.
Bedroom 2 (5.18 x 2.99 (16'11" x 9'9"))
A further good sized double bedroom
Bedroom 3 (3.99 x 3.19 (13'1" x 10'5"))
A generously sized double doors leading onto the garden.
Top Floor
Living/Dining/Kitchen (10.07 x 6.30 (max) (33'0" x 20'8" (max)))
The open plan design is perfect for entertaining, with large bi-fold doors that seamlessly bring the outside in. The kitchen has been fitted with a range of matching units, and equipped with a double oven, electric hob with extractor and dishwasher.
Services
All mains services connected. Gas fuelled central heating.
Viewings
Viewings by appointment only through Morris and Bott, Grenville Wharf, 6a The Quay, Bideford, EX39 2HW. Tel:
Property info
For more information about this property, please contact
Morris & Bott, EX39 on +44 1237 713767 * (local rate)
Disclaimer
Property descriptions and related information displayed on this page, with the exclusion of Running Costs data, are marketing materials provided by Morris & Bott, and do not constitute property particulars. Please contact Morris & Bott for full details and further information. The Running Costs data displayed on this page are provided by PrimeLocation to give an indication of potential running costs based on various data sources. PrimeLocation does not warrant or accept any responsibility for the accuracy or completeness of the property descriptions, related information or Running Costs data provided here.














































.png)

