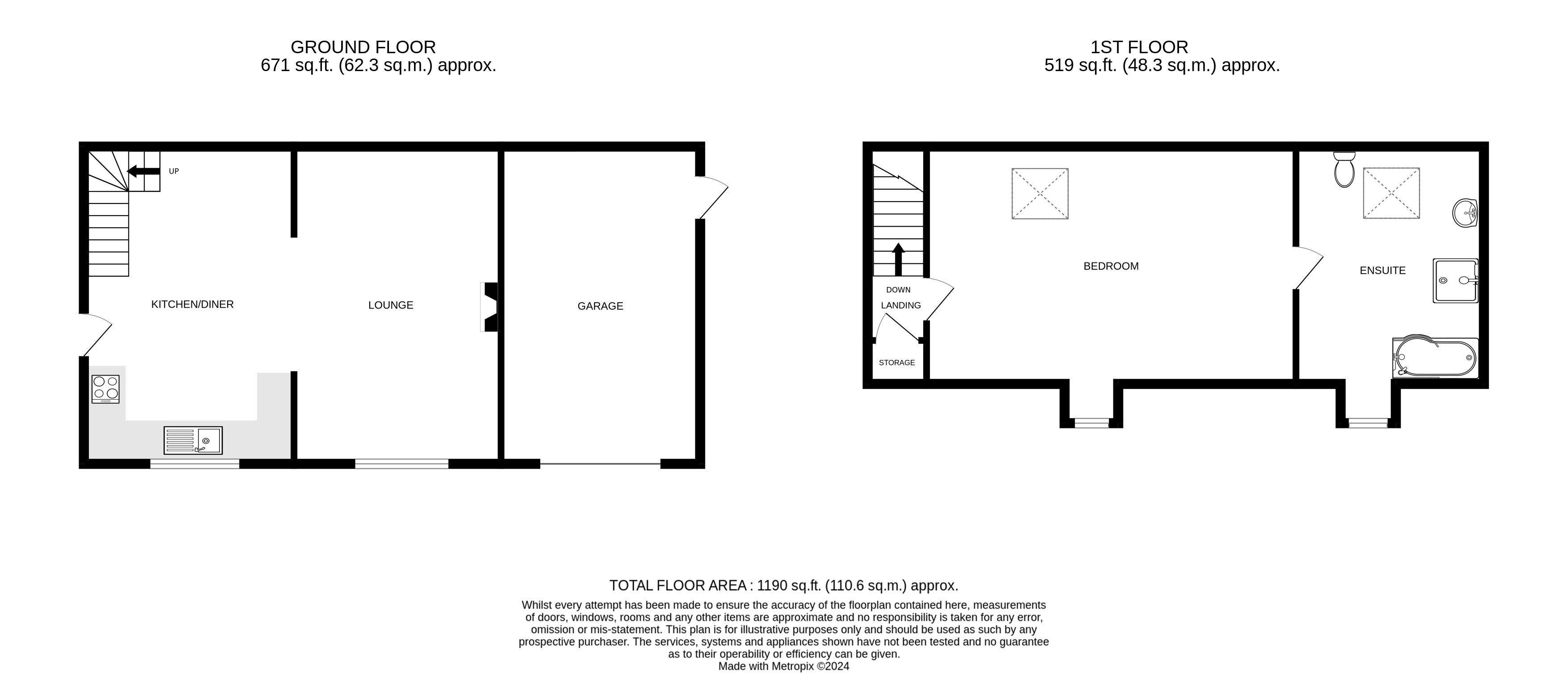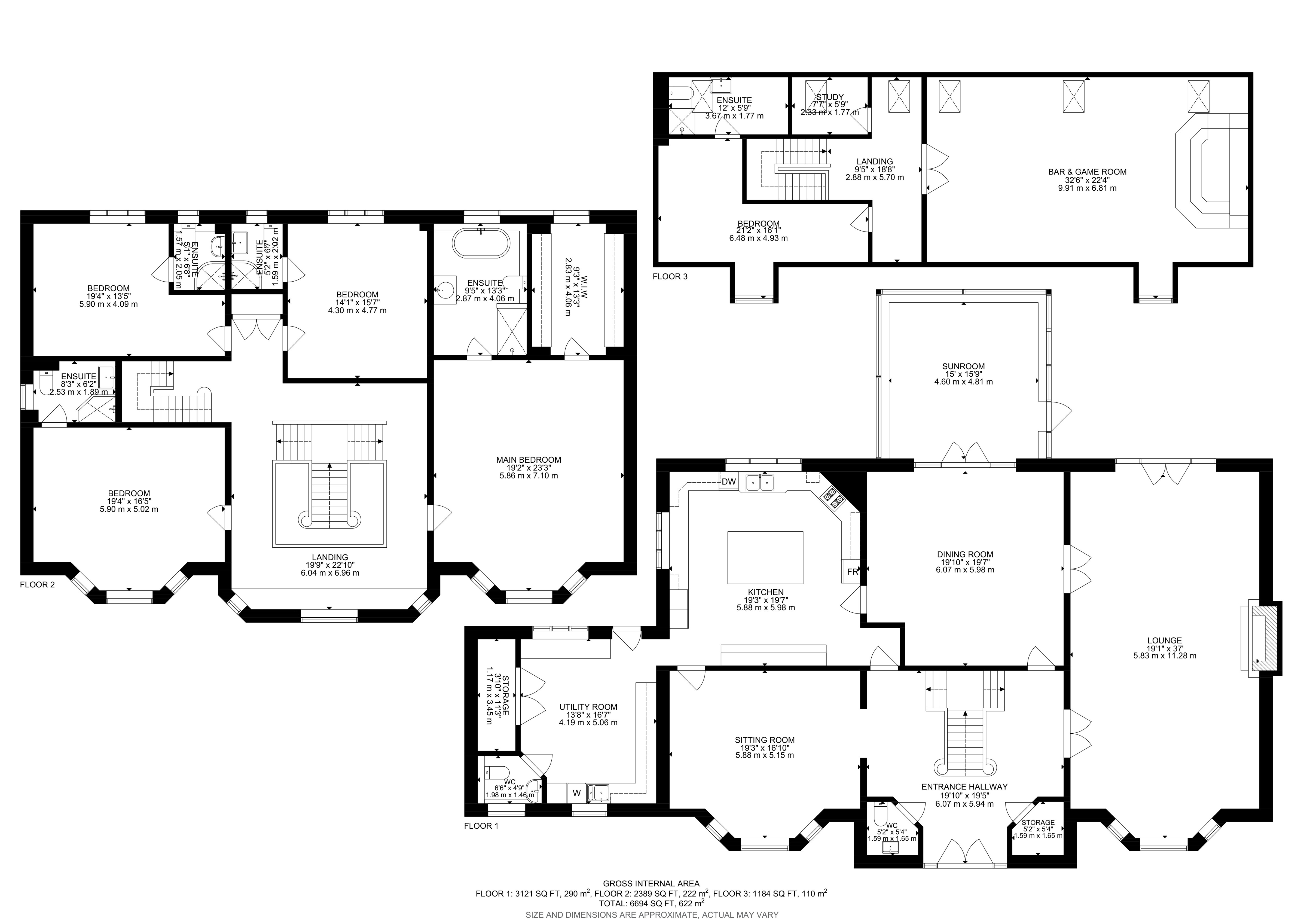Detached house for sale in The Gables, Three Crosses, Swansea SA4
* Calls to this number will be recorded for quality, compliance and training purposes.
Property features
- A Stunning Detached Five Bedroom Property
- Exclusive Development With Secluded, Private Access
- Games Room, Bar & Cinema
- Additional One Bedroom Annexe
- Spacious Private Grounds
- Two Storey Triple Garage
- Sought After Village Location
- Excellent School Catchment Area
Property description
Belvoir 'The Collection' is delighted to offer for sale this stunning detached property situated in the exclusive development of The Gables, in the ever desirable and sought after village location of Three Crosses. The property offers extremely spacious and immaculately presented accommodation arranged over three floors, and boasts five double bedrooms each with an en-suite, three reception rooms, and an amazing games room located on the second floor with a bar and cinema screen. In addition there is a bespoke solid oak fitted kitchen, a large utiity room and a triple garage, part of which has been converted to a one bedroom self contained annexe. The property is accessed via electronic gates, it has a security system with intercom, and a Sonos sound system. The property is close to all the amenities the village has to offer, and is in an excellent catchment area for both primary and secondary schools. Viewing is essential to fully appreciate this impressive property.
EPC rating: C.
Entrance Hallway
An impressive and welcoming hallway with stunning feature staircase, solid wood floor and ornate coving. Doors to;
Cloakroom
Two piece suite comprising wash hand basin and w.c. Fully tiled walls, ceiling coving and sold oak flooring. Double glazed window to side.
Boot Room
Solid oak flooring, double glazed window to side.
Lounge
A beautiful and spacious room with large feature fireplace with log burner, exposed brick surround oak mantle. Reclaimed wood flooring, ceiling spotlights and ornate coving. Double glazed windows to front and double glazed French doors leading onto the rear garden. Door to;
Dining Room
Another spacious room with reclaimed wood flooring, ceiling spotlights and ornate coving. Door to;
Sun Room
Double glazed conservatory overlooking the rear garden. Reclaimed oak flooring.
Kitchen
Bespoke solid oak fitted kitchen with granite worksurfaces, Rangemaster cooker and large island breakfast bar. Integrated appliances include an integrated t.v., microwave, fridge freezer and dishwasher. Tiled splashbacks, ceiling spotlights and coving. Door to;
Utility Room
Large storage cupboard housing the boiler, plumbing for washing machine and integrated fridge freezer. Part tiled walls, tiled floor, double glazed windows to both front and rear aspects. Door to;
Cloakroom
Two piece suite comprising w.c. And wash hand basin. Fully tiled walls, tiled floor, double glazed window to front.
Sitting Room
Solid oak flooring, ceiling spotlights and ornate coving. Double glazed window to front.
First Floor Landing
An impressive spacious landing with a large feature arched double glazed window to the front with lovely open aspect views across Fairwood Common, and stunning chandelier (which lowers for cleaning). Fitted storage cupboards running the whole width of the landing, further large storage cupboard, ornate coving and ceiling spotlights.
Master Suite
Bedroom with solid oak flooring, ornate coving and double glazed window to front. Door leading to;
En Suite Bathroom
Freestanding bath, shower cubicle, w.c. And wash hand basin inset in vanity storage. Wall mounted heated towel rail, ornate coving, ceiling spotlights and double glazed window to rear.
Dressing Room
Fitted wardrobes with hanging space and shelving providing ample storage. Solid oak flooring, ornate coving and ceiling spotlights. Double glazed window to rear.
Bedroom 2
Double glazd windows to front, ornate coving and door leading to;
En Suite Shower Room
Corner shower cubicle, w.c. And contemporary wash hand basin. Wooden flooring, wall mounted heated towel rail, ornate coving and ceiling spotlights. Double glazed window to side.
Bedroom 3
Solid oak flooring, ceiling coving, double glazed window to rear. Door leading to;
En-Suite Shower Room
Corner shower cubicle, contemporary wash hand basin and w.c. Wall mounted heated towel rail, fully tiled walls and tiled floor. Ceiling coving, spotlights and double glazed window to rear.
Second Floor Landing
Velux window, ornate coving and eaves storage.
Study
Velux window, part tiled walls and tile effect flooring. Ceiling coving and spotlights.
Bedroom 5
Double glazed window to front with views over Fairwood Common. Spotlights. Door leading to;
En-Suite Shower Room
Shower cubicle, contemporary wash hand basin and w.c. Part tiled walls and tile effect flooring. Coving and Velux window.
Games Room
An impressive room with solid oak bar incorporating integrated fridges, and a retractable cinema screen with projector. Three Velux windows with lovely open aspect views over Fairwood Common from the front windows.
Garage
There is a triple detached garage, part of which has been converted into a two storey self contained annexe which comprises;
Kitchen/Dining Room
Fitted with a range of wall and base units with co-ordinating wooden worksurfaces, Four ring electric hob, double oven and Belfast sink. Integrated appliances include fridge freezer, washing machine and wine rack. Wood effect flooring, understairs storage and stairs leading to first floor. Double glazed window to front. Open plan square arch to;
Lounge
Fireplace with wooden mantle and hearth, wood effect flooring and double glazed window to front.
First Floor
Bedroom
A spacious bedroom with Velux window, spotlights and double glazed window to front. Wood effect flooring and eaves storage. Door leading to;
En-Suite Bathroom
Bath, separate shower cubicle, wash hand basin and w.c. Wall mounted heated towel rail, spotlights, and wood effect flooring. Velux window and double glazed window to front.
Externally
The property sits on a large plot and is access via private electronic gates which lead to the block paviour driveway. To the front of the property is a well maintained mature garden with lawns and mature plants and shrubs. There is a level rear garden with patio seating area, a large lawn and a further area currently used for a hot tub.
Disclaimer
These particulars are issued in good faith but do not constitute representations of fact or form part of any offer or contract. The matters referred to in these particulars should be independently verified by prospective buyers or tenants. Neither Belvoir nor any of its employees or agents has any authority to make or give any representation or warranty whatever in relation to this property.
We endeavour to make our sales particulars accurate and reliable, however, they do not constitute or form part of an offer or any contract and none is to be relied upon as statements of representation or fact. Any fixtures, fittings, services, systems and appliances listed in this specification have not been tested by us and no guarantee as to their operating ability or efficiency is given. All measurements have been taken as a guide to prospective buyers only, and are not precise. Fixtures and fittings other than those mentioned are to be agreed with the seller by separate
Referrals Disclaimer
Belvoir and our partners provide a range of services to buyers, although you are free to use an alternative provider. We can refer you on to The Mortgage Advice Bureau (mab) for help with finance/mortgages/insurance. We may receive a fee of up to £500 (incl VAT) if you take out a mortgage through them. If you require a solicitor to handle your purchase, we can refer you on to a number of local solicitors. We may receive a fee of up to £150 (incl VAT) if you use their conveyancing services. If you require a survey, we can refer you to Structural Surveys UK, and we may receive a fee of £60 (incl vat) if you use them. For more information, please speak to a member of the team.
If you require clarification or further information on any points, please contact us, especially if you are travelling some distance to view.
For more information about this property, please contact
Belvoir The Collection, SA3 on +44 1792 738559 * (local rate)
Disclaimer
Property descriptions and related information displayed on this page, with the exclusion of Running Costs data, are marketing materials provided by Belvoir The Collection, and do not constitute property particulars. Please contact Belvoir The Collection for full details and further information. The Running Costs data displayed on this page are provided by PrimeLocation to give an indication of potential running costs based on various data sources. PrimeLocation does not warrant or accept any responsibility for the accuracy or completeness of the property descriptions, related information or Running Costs data provided here.




















































.png)


