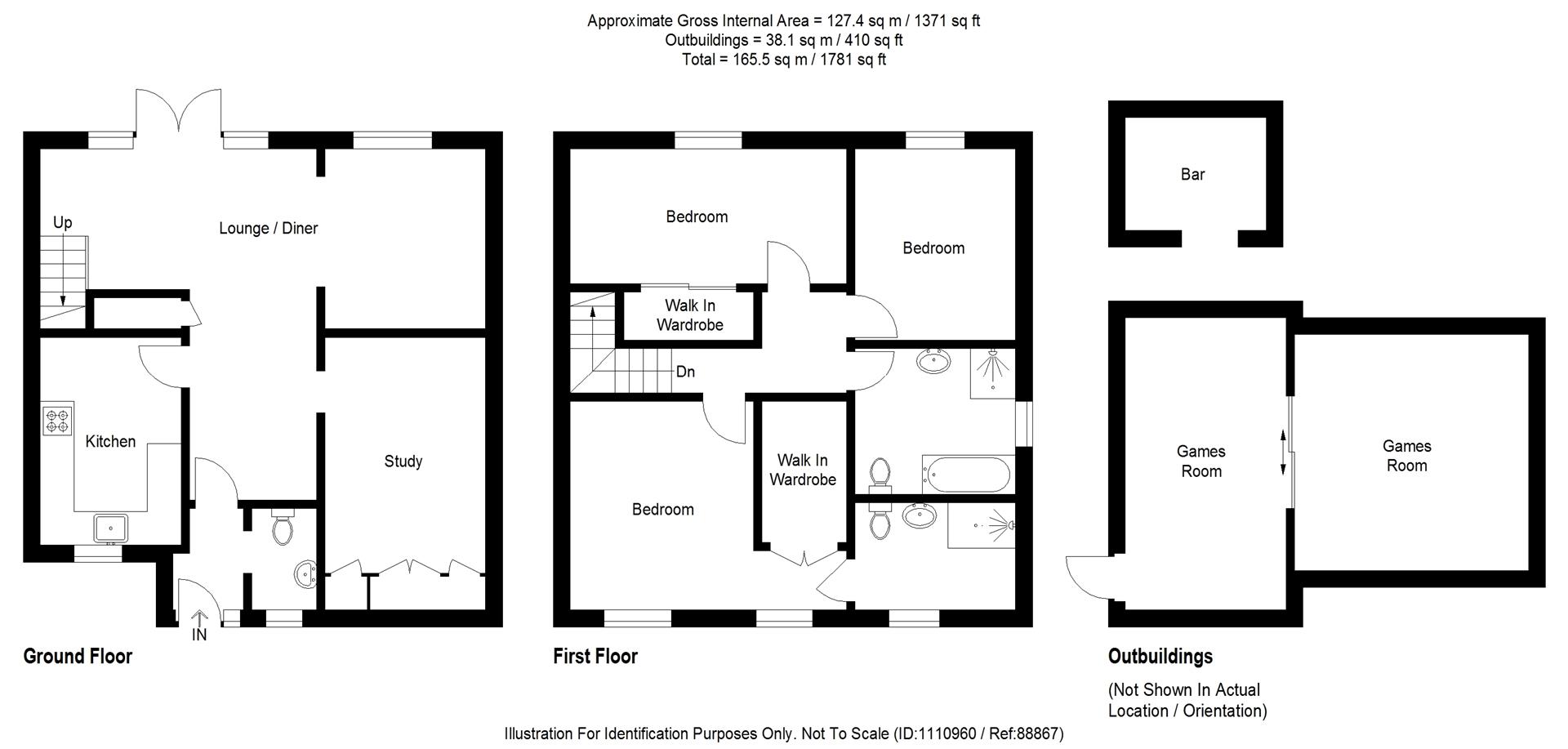Detached house for sale in Lonsdale Drive, Rainham, Gillingham ME8
* Calls to this number will be recorded for quality, compliance and training purposes.
Property features
- Unique Detached Home
- 3 Double Bedrooms
- Master With En-Suite
- Beautifully Presented
- Garage Games Room
- Cloakroom
- Stunning Bar/Games Room
- Council Tax - E
- EPC - C
Property description
A genuinely unique and rarely available house, which individual configuration for modern living and entertaining is sure to attract interest! Most houses of this age and location don't boast the generous bedroom sizes on offer. Considered to be presented in superb condition, downstairs comprises of a cloakroom, modern kitchen, large open plan dining area, a separate lounge and garage room which is currently used as additional space/games room with ample storage. Upstairs offers three double bedrooms, the master having a superb walk in wardrobe and spacious en-suite, and a luxury four piece bathroom which is a considerable size. The rear garden is a delight and offers practical use on all three tiers. The private lower level is an entertainers dream with a large bar/games room, perfect for relaxing or watching sport with family and friends. There is also an adjoining enclosed/covered area for those warm evenings. The frontage provides parking for several cars and the front section of the garage is utilised for storage. This fine family home is centrally located for numerous schools, local shops and Rainham Station is also within a short drive away. Really must be viewed to be appreciated!
Entrance Hallway
Cloakroom (2.18m x 0.91m (7'2 x 3))
Kitchen (3.68m x 2.03m (12'1 x 6'8))
Open Plan Dining Area (6.53m max x 4.72m max (21'5 max x 15'6 max))
Please note the dining area is L Shaped and these are maximum measurements.
Games Room With Storage (Garage Room) (3.81m x 2.69m (12'6 x 8'10))
Lounge (3.28m x 3.00m (10'9 x 9'10))
Stairs Up
Bedroom One (4.98m max x 3.71m (16'4 max x 12'2))
With Walk In Wardrobe
Walk In Wardrobe (2.64m x 1.32m (8'8 x 4'4))
En-Suite (2.74m x 1.57m (9'0 x 5'2))
Bedroom Two (4.78m x 2.54m max (15'8 x 8'4 max))
Bedroom Three (3.30m x 2.97m (10'10 x 9'9))
Bathroom (2.79m x 2.54m (9'2 x 8'4))
Garden
Three generous sized tiered areas.
Bar/Games Room (4.14m x 3.81m max (13'7 x 12'6 max))
Covered/Enclosed Entertaining Area (5.05m x 2.90m (16'7 x 9'6))
Property info
For more information about this property, please contact
Pollard Estates, ME8 on +44 1634 215689 * (local rate)
Disclaimer
Property descriptions and related information displayed on this page, with the exclusion of Running Costs data, are marketing materials provided by Pollard Estates, and do not constitute property particulars. Please contact Pollard Estates for full details and further information. The Running Costs data displayed on this page are provided by PrimeLocation to give an indication of potential running costs based on various data sources. PrimeLocation does not warrant or accept any responsibility for the accuracy or completeness of the property descriptions, related information or Running Costs data provided here.










































.png)
