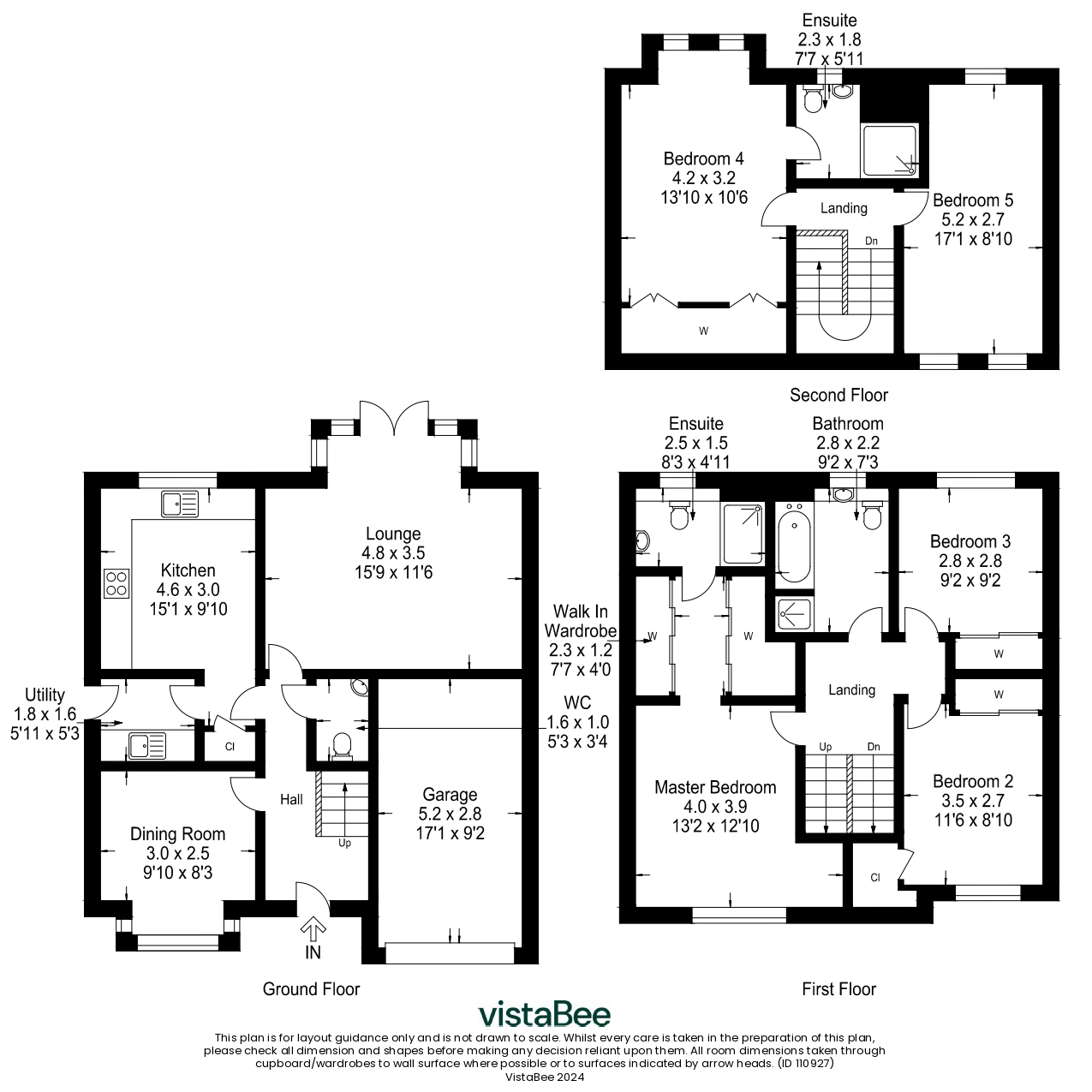Detached house for sale in Pembury Crescent, Hamilton, South Lanarkshire ML3
* Calls to this number will be recorded for quality, compliance and training purposes.
Property description
Deceptively spacious five bedroom detached villa offering flexible accommodation formed over three levels with spectacular south facing rear garden with open woodland aspects to the rear.
The accommodation consists of welcoming reception hallway with handy cloaks WC, to the rear is a bright and airy lounge with feature bay window with double glazed French doors leading to the peaceful garden. There is a good sized fully fitted breakfasting kitchen with a range of integrated appliances. The ground floor is completed by an additional dining room and useful utility room with outer door to side.
On the first floor there are three good sized double bedrooms all of which have built in wardrobes, with the impressive master bedroom boasting its own dressing area with mirror fronted wardrobes and an en-suite shower room. In addition there is a four piece family bathroom.
On the upper floor level there are two further double bedrooms with velux style window formations and a further en-suite shower room.
The specification of the property includes gas central heating and double glazing. Further features include a mono block driveway with ample parking leading to a single integral garage. The delightful rear gardens consist of a paved patio with the rest being laid to lawn and benefiting greatly from open woodland aspects. The gardens offer a high degree of privacy and offer well cared for flower beds and shrubbery with decorative wall features.
Amenities in the area include bus and train links, sports facilities, shopping, schooling and recreation.
Lounge (4.8m x 3.5m)
Kitchen (4.6m x 3m)
Dining Room (3m x 2.5m)
Utility Room (1.8m x 1.6m)
WC (1.6m x 1m)
Garage (5.2m x 2.8m)
Master Bedroom (4m x 3.9m)
Walk In Wardrobe (2.3m x 1.2m)
En Suite (2.5m x 1.5m)
Bathroom (2.8m x 2.2m)
Bedroom 3 (2.8m x 2.8m)
Bedroom 2 (3.5m x 2.7m)
Bedroom 4 (4.2m x 3.2m)
En Suite (2.3m x 1.8m)
Bedroom 5 (5.2m x 2.7m)
Property info
For more information about this property, please contact
Countrywide Scotland - Hamilton Sales, ML3 on +44 1698 599752 * (local rate)
Disclaimer
Property descriptions and related information displayed on this page, with the exclusion of Running Costs data, are marketing materials provided by Countrywide Scotland - Hamilton Sales, and do not constitute property particulars. Please contact Countrywide Scotland - Hamilton Sales for full details and further information. The Running Costs data displayed on this page are provided by PrimeLocation to give an indication of potential running costs based on various data sources. PrimeLocation does not warrant or accept any responsibility for the accuracy or completeness of the property descriptions, related information or Running Costs data provided here.


































.png)
