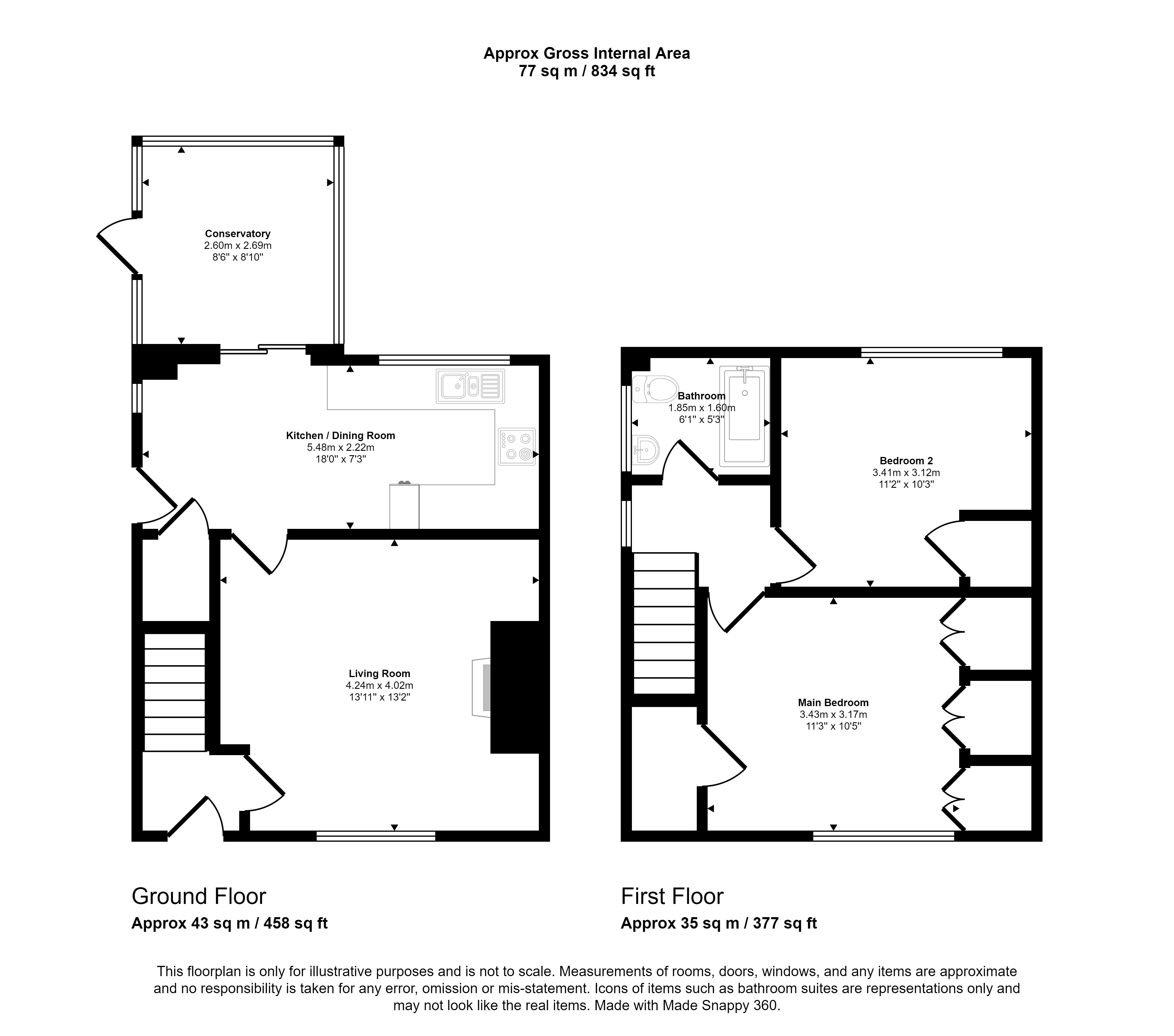Semi-detached house for sale in Local Avenue, Sherburn Hill, Durham DH6
* Calls to this number will be recorded for quality, compliance and training purposes.
Property features
- No Upper Chain
- Beautifully Presented
- Conservatory / Office
- Stunning Garden and Views
- Great Location
Property description
Summary
Pattinson Estate Agents are delighted to bring to the market this beautifully presented semi-detached home, located in Sherburn Hill, Durham.
Occupying a great position with views extending to the north of the property, as well as a huge garden, this property is sure to make an excellent home for its next occupier. The entrance hallway opens out into the bright and inviting living room with a feature fireplace. To the back of the house, the kitchen offers a great amount of top and base units and integrated appliances as well as space for a large fridge/freezer. The dining area has space for four people to dine, and leads into the conservatory, a fabulous room with excellent views that is currently being used as an office. Upstairs, the two bedrooms are both spacious double rooms with fitted storage, and the main bedroom to the front of the property also has built in wardrobes and a custom built bookcase. The main bathroom offers a three piece suite, comprising WC, hand basin and bath with shower over. Externally there is a balcony to the back of the property that leads into the garden which is mainly laid to lawn with a path and storage shed.
Sherburn Hill is a great location with excellent transport links within close proximity. The small village offers local amenities, more of which can be found in the neighbouring Sherburn Village. A further range of amenities is available in Durham City, situated around 4 miles west as well as Dragonville retail park situated just 2.5 miles away. This property has been much improved and looked after by its current owners over the years. We encourage viewing to fully appreciate the accommodation on offer.
Contact Pattinson Durham as soon as possible to book yours: /
Council Tax Band: A
Tenure: Freehold
Entrance Hallway
Enter through external composite door into entrance hallway, with access into the living room and upstairs.
Living Room (4.24m x 4.02m)
Comfortable living room with large double glazed window to the front elevation, fireplace feature, carpet to the floor and gas centrally heated radiator. Access into the kitchen/dining room.
Kitchen (5.48m x 2.22m)
Well equipped modern kitchen with top and base units, integrated oven and electric hob, space for a huge American style fridge/freezer. Space and plumbing in place for a washing machine and tumble dryer. Stainless steel 1 1/2 bowl sink with huge double glazed window overlooking the rear garden and showing off views extending over towards the North.
Dining Area
Dining area for up to four people, open to the kitchen, with tiled floor, double glazed window and door to the side elevation.
Conservatory (2.69m x 2.60m)
Improved conservatory to the rear of the property, with stunning views over neighbouring fields and greenery. Spotlights to the ceiling, double glazed windows and access onto the decking balcony.
Bedroom One (3.43m x 3.17m)
Spacious double bedroom to the front of the property, with built in wardrobes and custom inset bookshelves. Storage cupboard with light. Carpet to the floor and large double glazed window to the front elevation.
Bedroom Two (3.41m x 3.12m)
Large double bedroom to the back of the property with stunning views over surrounding fields and greenery, stretching over towards the Angel of the North. Built in cupboard, carpet to the floor and gas centrally heated radiator.
Bathroom (1.85m x 1.60m)
Three piece bathroom suite comprising WC, hand basin and bath with shower over. Frosted glass double glazed window to the side elevation and tiles to the floor and walls.
Property info
For more information about this property, please contact
Pattinson - Durham, DH1 on +44 191 511 8446 * (local rate)
Disclaimer
Property descriptions and related information displayed on this page, with the exclusion of Running Costs data, are marketing materials provided by Pattinson - Durham, and do not constitute property particulars. Please contact Pattinson - Durham for full details and further information. The Running Costs data displayed on this page are provided by PrimeLocation to give an indication of potential running costs based on various data sources. PrimeLocation does not warrant or accept any responsibility for the accuracy or completeness of the property descriptions, related information or Running Costs data provided here.





























.png)

