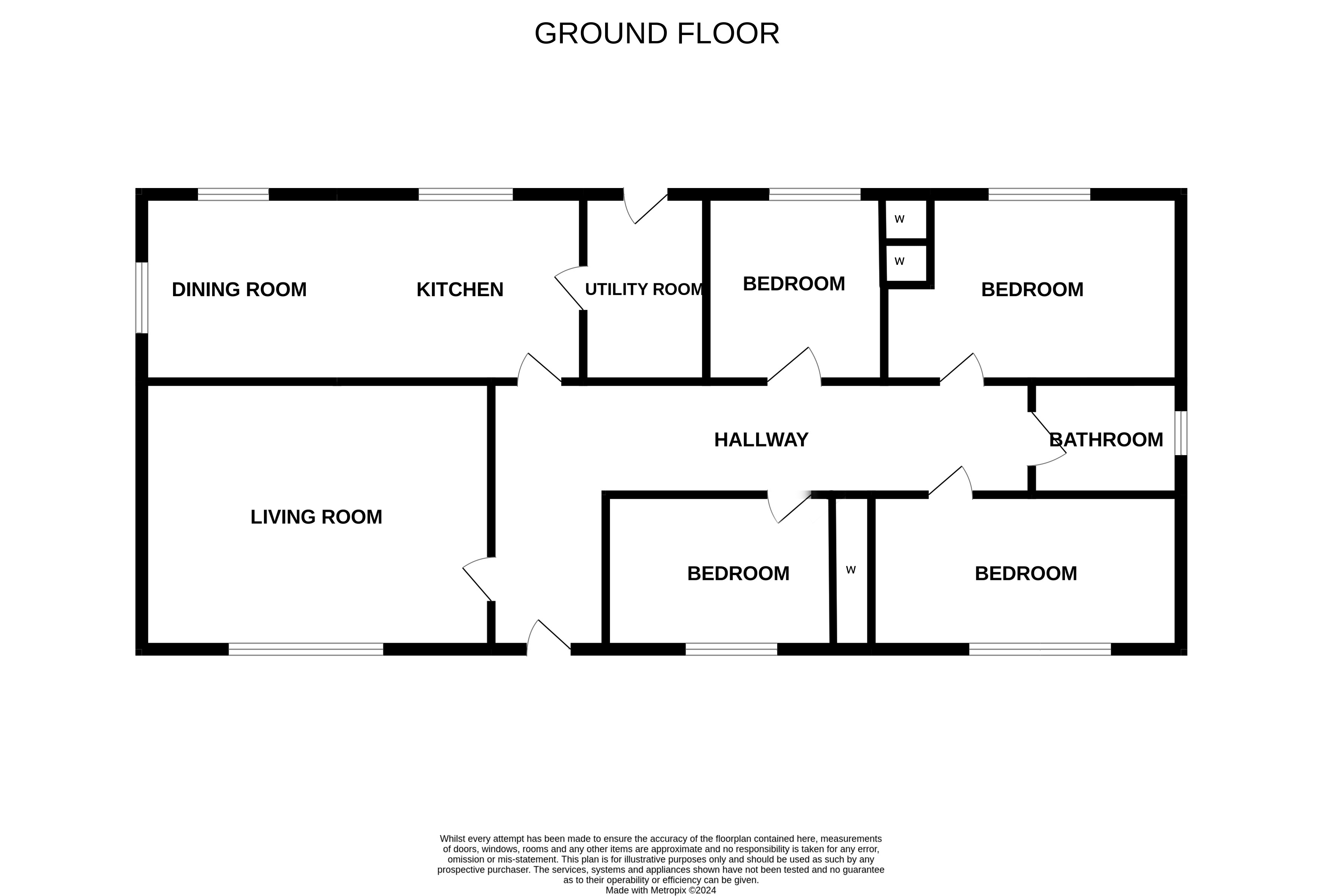Detached bungalow for sale in Glasdrum Grove, Fort William PH33
Just added* Calls to this number will be recorded for quality, compliance and training purposes.
Property features
- Attractive Detached Dwellinghouse
- Convenient Location with Loch & Mountain Views
- Lounge
- Kitchen/Diner & Utility Room
- 4 Double Bedrooms / Bathroom
- Double Glazed & Air Source Central Heating
- Garden with Covered Seating/Dining Area / Garden Shed
- Off-Street Parking
- EPC Rating: C 77
Property description
Attractive detached dwellinghouse
Peacefully located in desirable Glasdrum area of Fort William, Snowbird Cottage forms an attractive detached property, set in private garden grounds with off-street parking, and enjoying views towards Loch Linnhe and the surrounding countryside. The property offers deceptively spacious accommodation, arranged in a convenient layout over one level and benefits from double glazing and air source central heating. In very good order throughout, the property boasts a formal lounge with feature stove, and is complemented by a bright modern kitchen/diner, and four double bedrooms, with the addition of a utility room and bathroom. Due to the size and location, the property would be ideally suited as a wonderful family home, or as an investment opportunity in very buoyant rental and self-catering markets.
Ideally situated in the popular residential area of Glasdrum Grove and enjoying a location close to the centre of Fort William, the property is well placed to take advantage of all the amenities, and the many leisure and pleasure activities, which the area has to offer. Fort William is famous for being 'The Outdoor Capital of the UK' and boasts a huge range of sporting and recreational opportunities including fishing, sailing, skiing, hill walking, biking, whilst not forgetting a range of supermarkets, shops, restaurants, railway & bus station and various professional services plus several well-respected primary schools and secondary school.
Accommodation
Entrance Hallway
Wooden front door with glazed side panel. Two built-in cupboards. Hatch to loft - partially floored. Laminate flooring. Doors to lounge, kitchen/diner, bedrooms and bathroom.
Lounge 4.5m x 4.0m
With window to view. Feature stove set on granite hearth with wooden overmantle. Laminate flooring.
Kitchen/Diner 6.1m x 3.1m
With two windows to rear. Fitted with modern cream coloured, shaker-style kitchen units, offset with wood effect work surfaces. Beko cooker unit with extractor fan over. Stainless steel sink unit. Tiled splashback. Plumbing for dishwasher. Laminate flooring. Door to utility room.
Utility Room 2.4m x 1.5m
Wooden door with glazed panel to rear garden. Fitted with modern cream coloured, shaker-style kitchen units, offset with wood effect work surfaces. Tiled splashback. Plumbing for washing machine. Space for tumble dryer. Laminate flooring.
Bedroom 3.1m x 2.9m
With window to rear. Built-in wardrobe.
Bedroom 3.6m x 3.1m
L-shaped, with window to rear. Built-in wardrobe.
Bathroom 2.4m x 1.5m
With frosted window to side. Fitted with modern white suite of WC, wash hand basin, and bath with mains, dual head, shower over. Wet wall splashback. Heated towel rail. Laminate flooring.
Bedroom 3.9m x 3.0m
With window to views. Laminate flooring.
Bedroom 3.8m x 2.9m
With window to views. Fitted wardrobes with mirrored sliding doors and built-in, feature, lighting. Laminate flooring.
Garden
The property enjoys fully enclosed, landscaped grounds. The front garden, which has been split in to two areas, boasts an area laid to lawn, offset with attractive planting. The second area, designed for outdoor entertainment and alfresco dining, boasts a large deck with a covered seating/dining space and a playhouse. A slabbed walkway leads round the property, with a garden shed located to the side, and the rear sloped garden is laid to a natural state. There is off-street parking to the side of the property.
Travel Directions
From the west end roundabout in Fort William, proceed up Lundavra Road taking the second left hand turning onto Argyll Terrace. From there take the second right hand turning onto Glasdrum Road and proceed to the hill. The entrance to Glasdrum Grove is the third turning on the right hand side. Snowbird Cottage is then the second property located on the left hand side.
Property info
For more information about this property, please contact
MacPhee & Partners LLP, PH33 on +44 1397 528975 * (local rate)
Disclaimer
Property descriptions and related information displayed on this page, with the exclusion of Running Costs data, are marketing materials provided by MacPhee & Partners LLP, and do not constitute property particulars. Please contact MacPhee & Partners LLP for full details and further information. The Running Costs data displayed on this page are provided by PrimeLocation to give an indication of potential running costs based on various data sources. PrimeLocation does not warrant or accept any responsibility for the accuracy or completeness of the property descriptions, related information or Running Costs data provided here.




































.png)