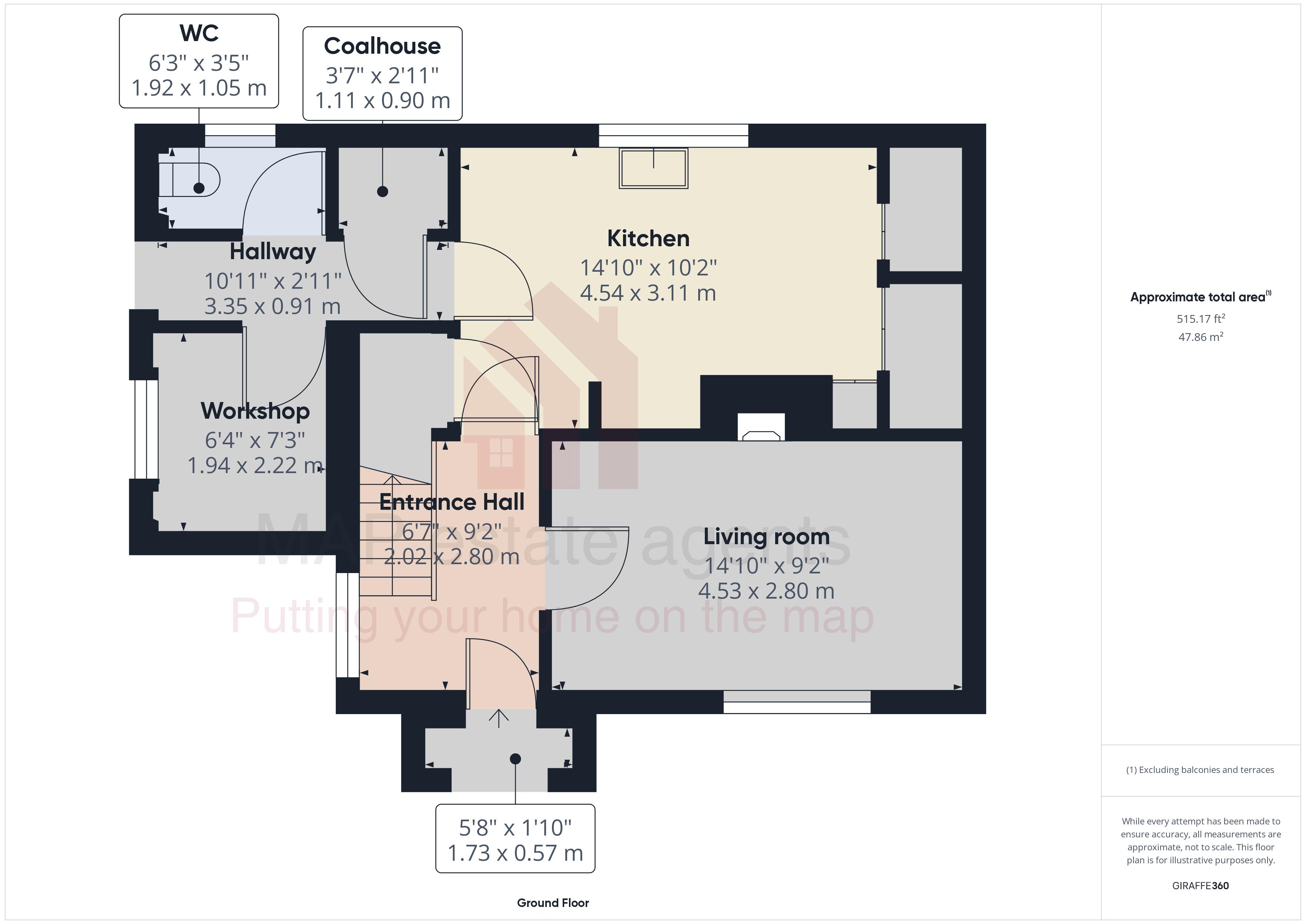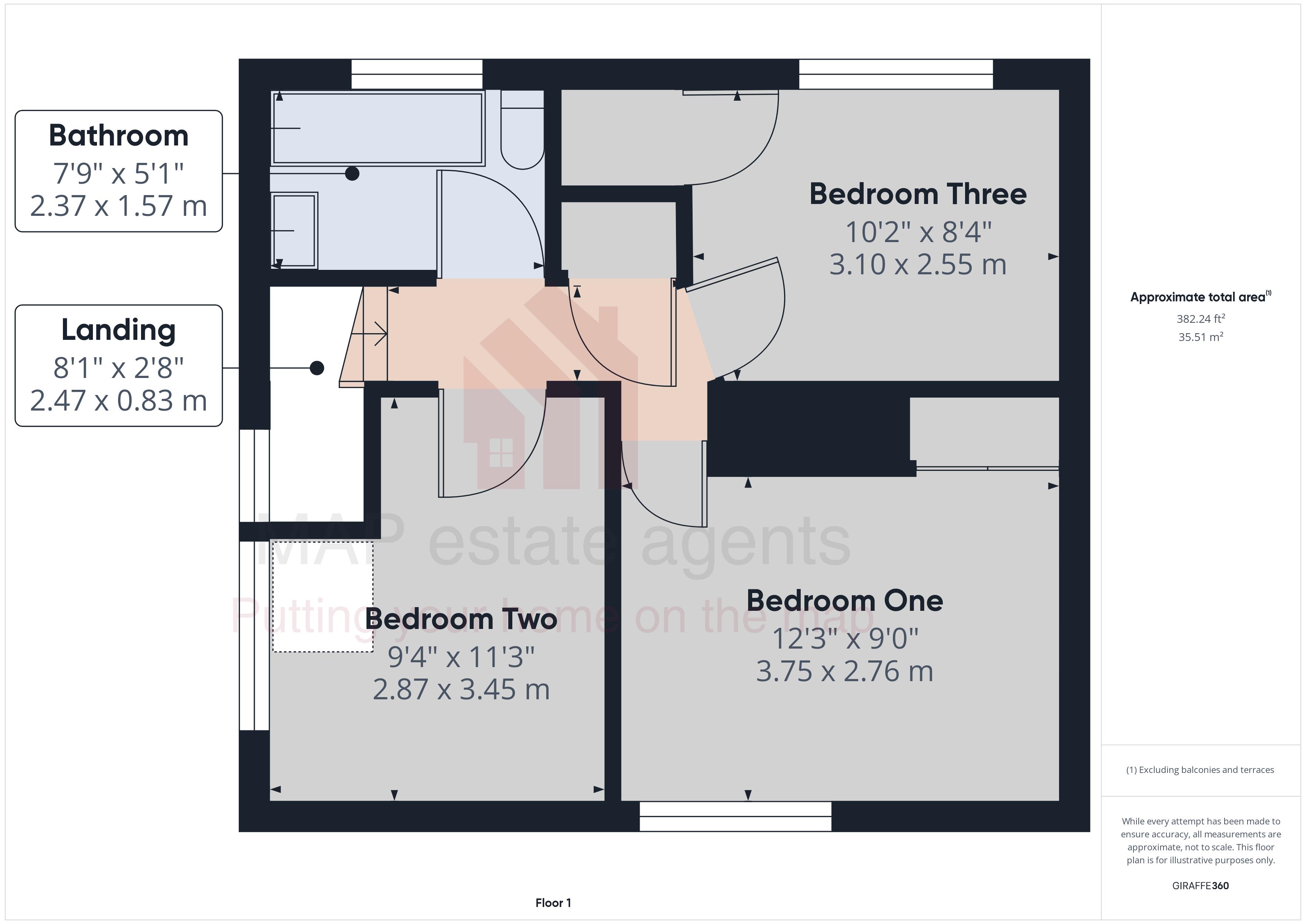Property for sale in Merlin Place, Mousehole, Penzance TR19
* Calls to this number will be recorded for quality, compliance and training purposes.
Property features
- Three bedrooms
- Sea views
- Generous living room
- Good size kitchen
- Night store heating
- Double glazing
- Walled garden
- Workshop
- Close to Mousehole harbour
- Offered for sale chain free
Property description
Taking in lovely views over Mount’s Bay and St Michael’s Mount, this spacious three bedroom family home is within walking distance of Mousehole harbour and local amenities.
The accommodation is arranged over two floors with the living room and kitchen on the ground floor and three bedrooms and a family bathroom on the first floor.
To the front of the property, there is a gravelled seating area with views over the bay and to the rear there is a generous walled garden with a profusion of mature trees, plants and shrubs.
The property is double glazed and warmed via night store heaters.
Offered for sale with no onward chain.
Merlin Place is situated close to the harbour and village amenities along with the beaches and the South West Coast Path.
Historically, Mousehole was one of the principal ports of Mount's Bay until the village was destroyed by the Spaniards in 1595. Today, Mousehole is a wonderful place to live and the locals are very proud of their village that enjoys a great sense of community. The harbour enjoys two small sandy beaches that are popular with locals and tourists alike.
The next village, Newlyn, lies just two miles away and the larger market town of Penzance is approximately three miles distant. Both are on the bus route from Mousehole.
Accommodation Comprises
Front door opening to:-
Entrance Hall
Window to the side. Night store heater and stairs rising to first floor. Doors off to:-
Living Room (14' 10'' x 9' 2'' (4.52m x 2.79m))
Double glazed window to the front. Fireplace with tiled hearth and surround, pine paneling to one wall and night store heater.
Kitchen (14' 10'' x 10' 2'' (4.52m x 3.10m) maximum measurements)
Double glazed window and double glazed panel door to the rear. Fitted with a matching range of wall and base cupboards having adjoining roll top edge working surfaces. Stainless steel single drainer sink unit, space for cooker and space for washing machine. Pantry cupboard. From entrance hall, stairs to:-
First Floor Landing
Access hatch to loft storage space and smoke alarm. Doors off to:-
Bedroom One (12' 3'' x 9' 0'' (3.73m x 2.74m))
Double glazed window to the front gaining lovely sea views over Mount’s Bay and St Michael's Mount. Built-in cupboard and night store heater.
Bedroom Two (11' 3'' x 9' 4'' (3.43m x 2.84m) maximum measurements)
Double glazed window to the side gaining sea views. Night store heater.
Bedroom Three (10' 2'' x 8' 4'' (3.10m x 2.54m) maximum measurements)
Double glazed window to the rear. Built-in wardrobe with hanging rail and night store heater.
Bathroom
Obscure glass double glazed window to the rear. Fitted with a white suite comprising of a panelled bath, pedestal wash hand basin and close coupled WC. Complementary wall tiling.
Outside Front
To the front of the property, there is a gravelled fore garden where views over Mount's Bay and St Michael’s Mount can be enjoyed.
Outside Rear
To the rear, there is a covered passageway giving access to a workshop, WC and coal store. There is a gated entrance to the walled rear garden which is generous, mainly laid to lawn with with a range of mature plants, shrubs and trees.
Services
Mains water, electricity and drainage.
Agent's Note
The Council Tax Band for this property is Band 'B'.
Please note, the property is situated within a Conservation Area.
Directions
From the harbour car park, proceed along the wharf passing The ’Ship Inn’ on your right-hand side. Continue along Chapel Road and upon reaching ‘The Ark’, turn left on to St Clements Terrace. Merlin Place will be seen behind the garages and private parking area. If using What3words: Unwanted.skill.myths
Property info
For more information about this property, please contact
MAP estate agents, TR15 on +44 1209 254928 * (local rate)
Disclaimer
Property descriptions and related information displayed on this page, with the exclusion of Running Costs data, are marketing materials provided by MAP estate agents, and do not constitute property particulars. Please contact MAP estate agents for full details and further information. The Running Costs data displayed on this page are provided by PrimeLocation to give an indication of potential running costs based on various data sources. PrimeLocation does not warrant or accept any responsibility for the accuracy or completeness of the property descriptions, related information or Running Costs data provided here.

























.png)
