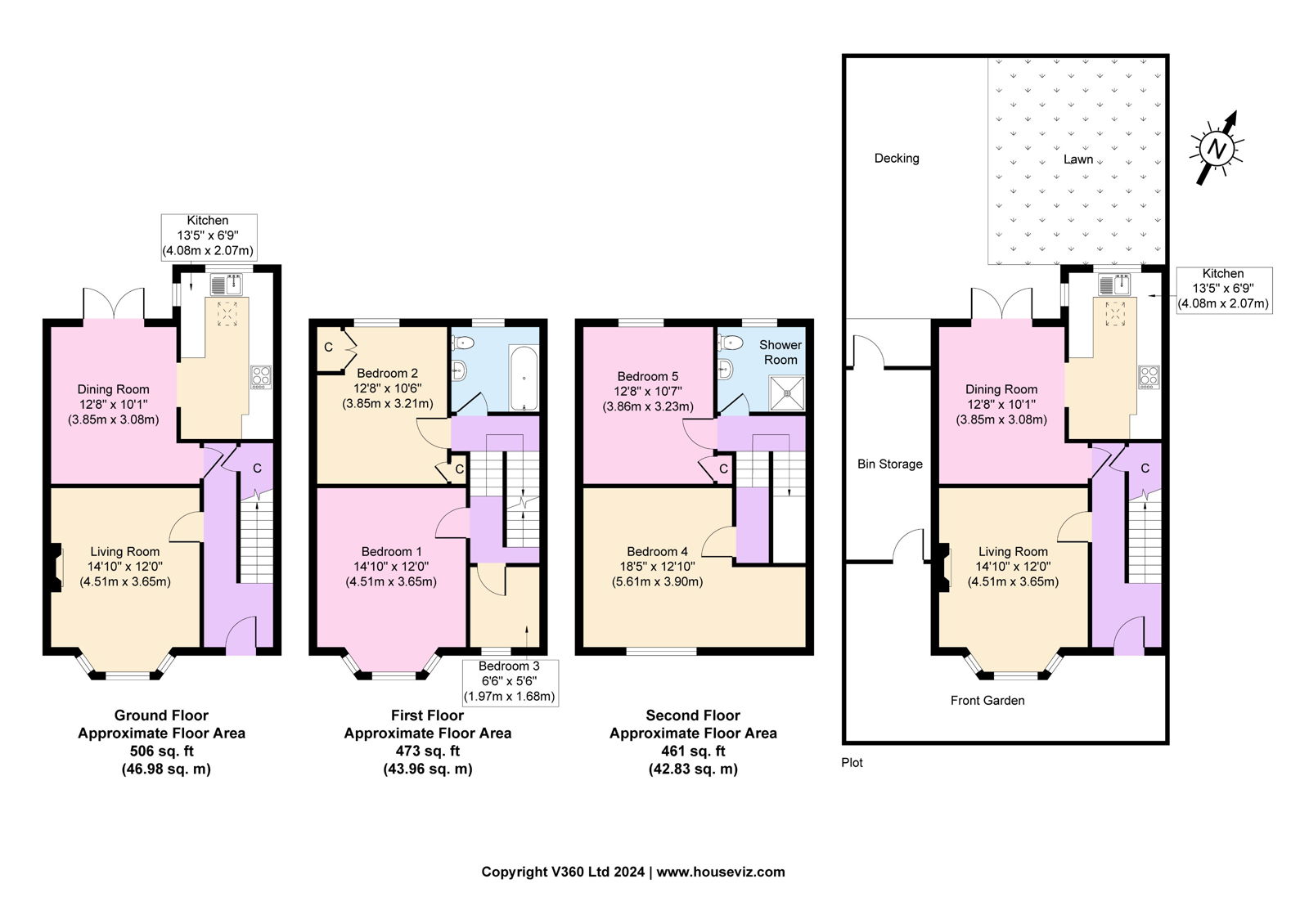End terrace house for sale in Sandfield Road, Wallasey CH45
Just added* Calls to this number will be recorded for quality, compliance and training purposes.
Property features
- Beautiful Three Storey Home
- A Must See
- Five Bedrooms & Two Bathrooms
- EPC Rating D
- Council Tax Band B
Property description
Set across three floors, this stunning family home is immaculately presented and has been upgraded throughout. Boasting five bedrooms, two bathrooms and a lovely sunny rear garden, it really is a true credit to its current owners! Situated just a short distance from the wide range of amenities in both New Brighton and Liscard including supermarkets, cinema, frequent public transport links and great local schooling. This home is also just a short walk down to Vale Park, the promenade and the waterfront; ideal for the kids and any four-legged pals! Interior: Inviting hallway, living room, dining area and a tastefully chosen kitchen on the ground floor. Off the first-floor split level landing there are three bedrooms and the main family bathroom. On the upper floor, you will find two more bedrooms and a shower room. Complete with uPVC double glazing and gas central heating. Exterior: Aforementioned sunny rear garden with lawned area and decked patio. A must see!
Entrance & Hallway
A pleasant approach through the front garden with planters and original tiled pathway to the entrance. Enter through the beautiful part glazed hardwood entrance door with frosted numbered glazing above into the inviting hallway; an ideal space for greeting guests. Dado rail, coved ceiling and central heating radiator. Under stairs storage cupboard and meter cupboard. Original stripped and treated floorboards. Doors into:
Living 4.51 x 3.65
uPVC double glazed bay window with panelling below to front elevation with fitted venetian blinds. Coved ceiling, two central heating radiators and feature fireplace. Original stripped and treated floorboards.
Dining 3.85 x 3.08
A great space to enjoy meal times together as a family or host a dinner party with friends. Feature chimney breast with inset shelving, central heating radiator and quality flooring. Double opening uPVC double glazed doors into the garden. Opening into the kitchen.
Kitchen 4.08 x 2.07
Tastefully chosen and well-designed kitchen having base and wall units with contrasting work surfaces and upstands. Inset four ring gas hob with splash back and extractor above. One and a half bowl sink and drainer with mixer tap over. UPVC double glazed windows to rear and side elevations, plus a Velux window above bringing in natural light. Double oven/grill set within a tall unit. Space for American style fridge freezer, washer and dryer, plus space for a dishwasher. Inset ceiling spotlights and quality flooring.
First Floor Landing
Carpeted staircase leading up to the split-level main landing with handy inset shelving. Doors into:
Bed Two 3.85 x 3.21
uPVC double glazed window to rear elevation with fitted venetian blinds. Coved ceiling, central heating radiator and large airing cupboard with shelving and housing the Vaillant combi boiler.
Bathroom
uPVC double glazed frosted rear window. Suite comprising panel bath with fixed overhead shower, additional rinse attachment and screen, low level WC and wash basin with storage below and mirror above. Ladder style radiator, part tiled walls and quality flooring.
Bed One 4.51 x 3.65
uPVC double glazed bay window to front elevation with fitted venetian blinds. Coved ceiling, television point and central heating radiator.
Bed Three/Office 1.97 x 1.68
uPVC double glazed window to front elevation with fitted venetian blinds. Central heating radiator.
Second Floor Landing
Carpeted staircase from the main landing leading up to another split-level landing with loft access. Doors into:
Bed Four 5.61 x 3.9
uPVC double glazed window to front elevation. Television point and central heating radiator.
Bed Five 3.86 x 3.23
uPVC double glazed window to rear elevation with fitted venetian blinds. Central heating radiator and inset storage with shelving, along with further space in each alcove for wardrobes.
Shower Room
uPVC double glazed frosted rear window. Suite comprising corner shower cubicle, low level WC and pedestal wash basin. Ladder style radiator and quality flooring.
Rear Exterior
What a great sunny rear garden with a lawned area and a decked patio for table and chairs sets, having a lift up door with a sandpit inbuilt below; excellent for the little ones. Power, lighting and water tap. Side access gate into a handy side store area; great for bins and a outdoor storage unit.
Location
Sandfield Road is a turning off Rake Lane, approx. 1.1 miles driving distance from our Liscard office.
Property info
For more information about this property, please contact
Harper & Woods, CH44 on +44 151 382 7673 * (local rate)
Disclaimer
Property descriptions and related information displayed on this page, with the exclusion of Running Costs data, are marketing materials provided by Harper & Woods, and do not constitute property particulars. Please contact Harper & Woods for full details and further information. The Running Costs data displayed on this page are provided by PrimeLocation to give an indication of potential running costs based on various data sources. PrimeLocation does not warrant or accept any responsibility for the accuracy or completeness of the property descriptions, related information or Running Costs data provided here.





















































.png)
