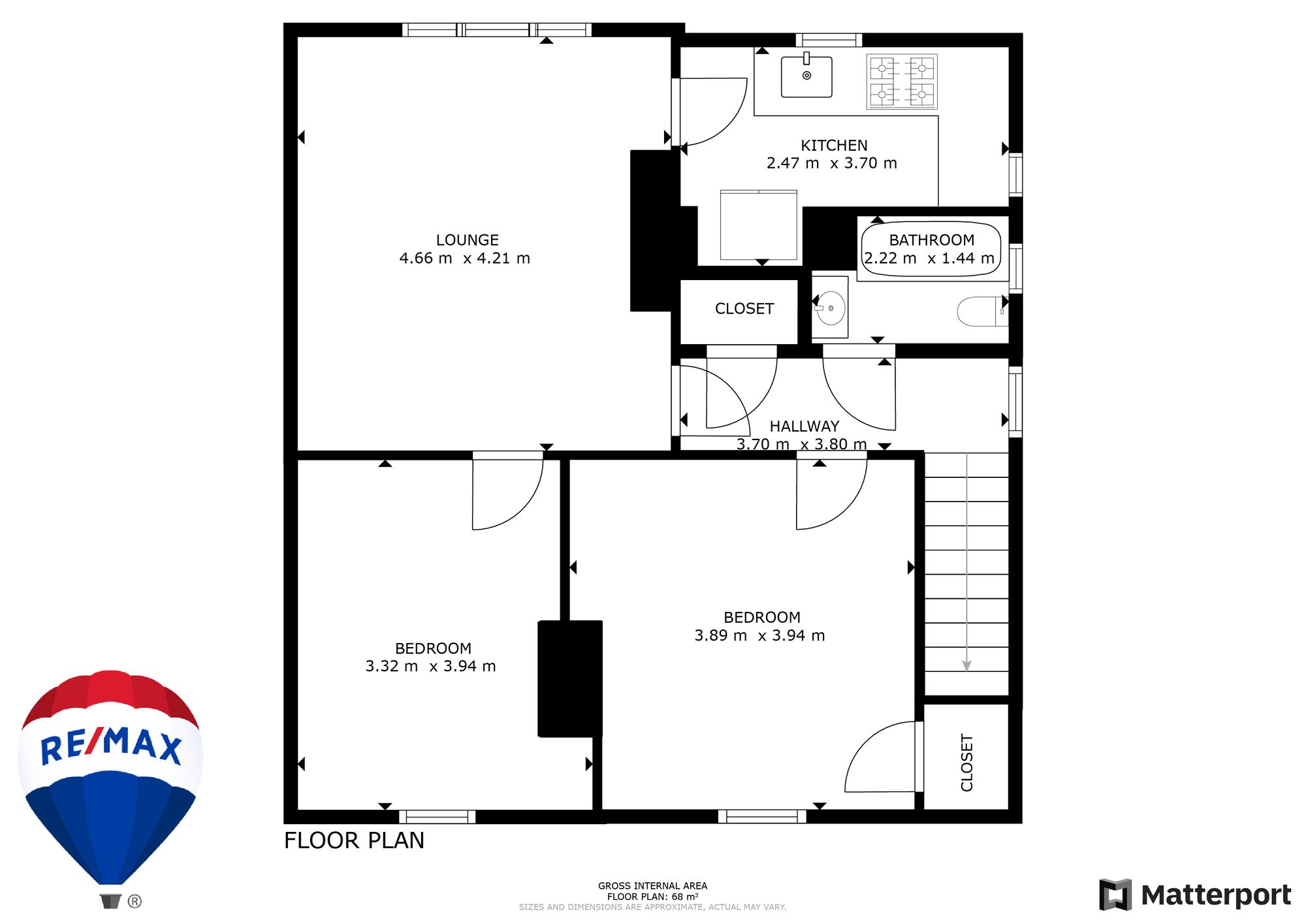Flat for sale in Hillview Cottages, Ratho EH28
* Calls to this number will be recorded for quality, compliance and training purposes.
Property features
- Spacious Two Bedroom Apartment
- South Facing With Stunning Views Of The Pentland Hills
- Large, Floored Attic With Electricity
- Driveway & Private Rear Garden
- Schooling Nearby
- 10 Minutes Drive To The Gyle Shopping Center & Hermiston Gait Retail Park
- Peaceful & Quite Village On The Outskirts Of Edinburgh
Property description
Fantastic Main Door Upper Flat With Stunning Views Of The Pentland Hills, Large Rear Garden and Schooling Nearby!
in the catchment of Balerno High School with transport provided
and a short distance to the Gyle Shopping Center and Hermiston Gait.
Derrick Mooney and re/max Property brings this Two Bedroom Property to the market situated in Hillview Cottages, Ratho, EH28 8RF. Comprising: Entrance Hall, Lounge, Kitchen, two double Bedrooms and Three-Piece Bathroom. The property benefits from ample storage, a large floored attic, driveway, double glazing and gas central heating.
No Factor Fees
Freehold Lease
Council Tax Band A
The Home report can be downloaded from the re/max website:https://rem.ax/3SmXrZX
EPC Rating: C
Location
Nestled in the picturesque Ratho Village, west of Edinburgh, this idyllic locale boasts a vibrant community, with top-notch educational institutions like Ratho Primary School and Balerno Secondary School nearby. Enjoy leisure at The Lost Shore Surf Resort is opening Autumn 2024, Ratho International Climbing Arena and Ratho Park Golf Club, complemented by charming eateries like The Bridge Inn, and further local shops. Located on the banks of the Union Canal, green spaces abound, inviting tranquillity. Effortless commuting is facilitated by well connected transport links – a myriad of bus routes to Edinburgh and surrounding areas, and easy access to major roads. Ratho village harmoniously blends recreation and convenience, making it an ideal setting for families seeking balanced and enriching lifestyle.
Hallway (2.61m x 1.01m)
Enter through the front door and the staircase leads to the Hallway with access to the Lounge, Kitchen, two double Bedrooms, Bathroom, spacious built-in cupboard (Laundry is sitting in the built-in cupboard with plenty of storage) and there is access to large floored attic space with electricity. There is one central light fitting, painted walls, one West facing window, one radiator and carpet flooring.
Attic
Large floored attic space with electricity which allows excellent extra storage spaces and potentially to upgrade.
Lounge (4.44m x 4.04m)
Generous sized Lounge with flexibility to change the feature wall, space for dining, and there are large South facing windows overlooking the Pentland Hills, being able to enjoy the stunning landscape views in all seasons. Around the room there is one central light fitting, painted walls, one radiator and carpet flooring. There is access to the second Bedroom and the Kitchen.
Kitchen (3.58m x 1.71m)
Kitchen comprising of: Fitted wall and base units, worktops, extractor hood, space for white goods, integrated 4 burner gas hobs, fan oven, integrated dishwasher and a stainless-steel sink with mixer tap. There is spotlighting, tile and painted walls and vinyl flooring. Additionally, the boiler is situated in the Kitchen, there is space for an American fridge freezer and there is a front and side facing window.
Bedroom 1 (3.82m x 3.74m)
Spacious double Bedroom as you enter with a large built-in cupboard, a rear facing window overlooking the rear Garden and there is space for storage around the room. There is one central light fitting, wallpapered walls, one radiator and carpet flooring. The built-in cupboard can be used as a home office or a wardrobe.
Bedroom 2 (3.82m x 2.76m)
Double Bedroom located off of the Lounge with a shelved alcove and a window facing the rear of the property. Around the room there is one central light fitting, painted and wallpapered walls, one radiator and carpet flooring.
Bathroom (2.43m x 1.42m)
Three-piece Bathroom comprising of: Toilet, sink with mixer tap, and a bath with an electric overhead and handheld shower. Around the room there is one central light fitting, a side facing opaque window, tiled wall coverings and vinyl flooring.
Rear Garden
Excellent sized high privacy Rear garden with, plenty of green spaces, a wall and hedge surround. There is a slabbed patio, grassed area, washing line, rockery with conifers and garden storage.
Perfect for children’s play, family relaxing and outdoor activities. There’s also a private front garden just outside the front door.
Parking - Driveway
Private gravelled area which can be used for parking. There is also ample on-street parking available.
Property info
For more information about this property, please contact
Remax Property, EH54 on +44 1506 674043 * (local rate)
Disclaimer
Property descriptions and related information displayed on this page, with the exclusion of Running Costs data, are marketing materials provided by Remax Property, and do not constitute property particulars. Please contact Remax Property for full details and further information. The Running Costs data displayed on this page are provided by PrimeLocation to give an indication of potential running costs based on various data sources. PrimeLocation does not warrant or accept any responsibility for the accuracy or completeness of the property descriptions, related information or Running Costs data provided here.










































.png)
