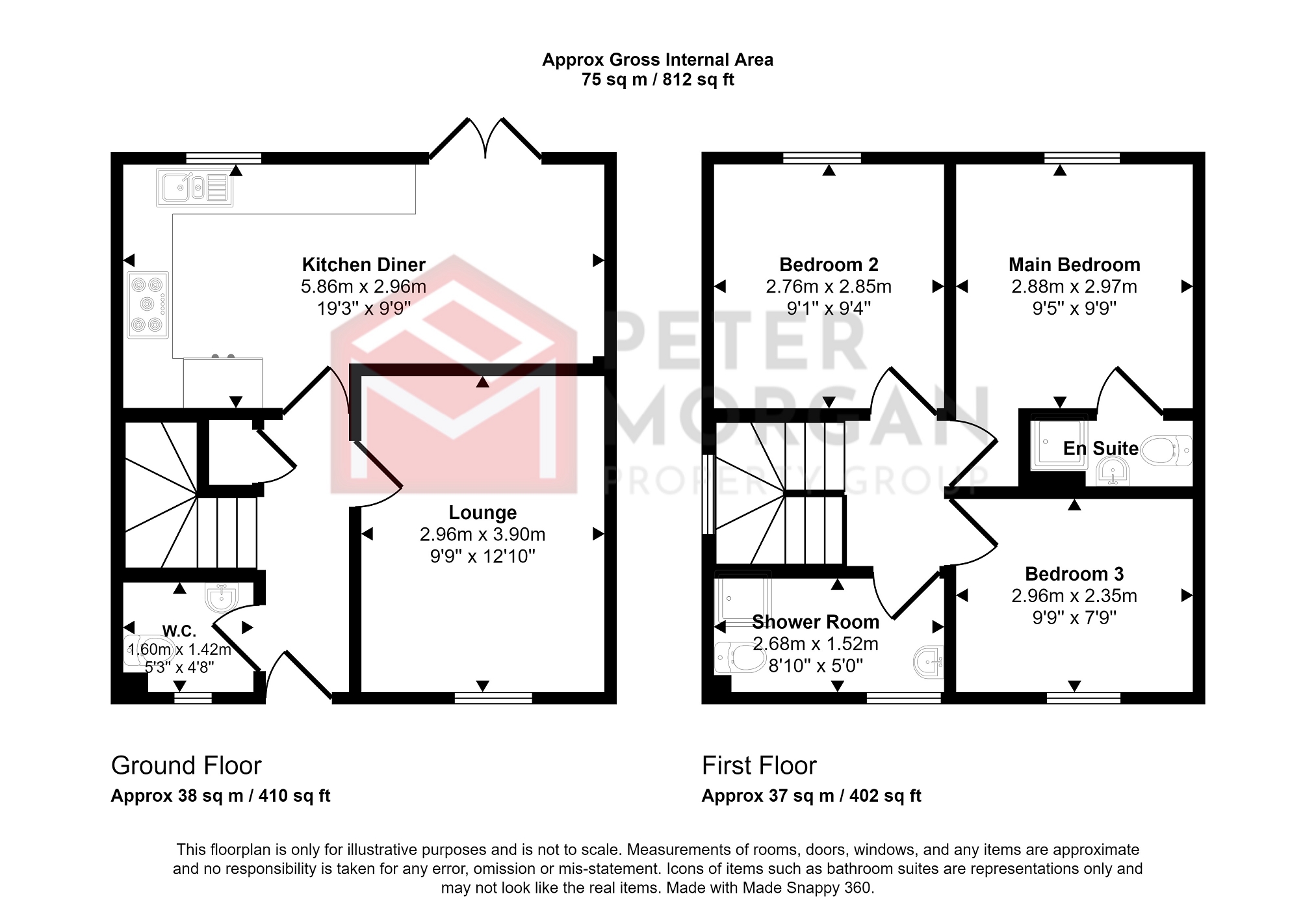Semi-detached house for sale in Oxford Street, Pontycymer, Bridgend, Bridgend County. CF32
* Calls to this number will be recorded for quality, compliance and training purposes.
Property features
- 3 double bedroom semi detached house
- Open plan kitchen - dining - garden living
- Parking for approximately 2-3 cars to rear
- Ensuite, family bathroom and cloakroom
- Views of hills and woodland
- Approximately 7 miles from the M4 at Jct 36
- Situated in a highly convenient location for local cycle track..
- Shops, lake, school, leisure centre, public transport and amenities
- UPVC double glazing and combi gas central heating
- Council Tax Band: C. EPC: C
Property description
This 3 double bedroom semi detached home is set within A small courtyard of only 5 homes with views of hills and woodlands.
Situated in a highly convenient location for local cycle track, shops, lake, school, leisure centre, public transport and amenities. Approximately 7 miles from the M4 at Jct 36.
The internal accommodation comprises hallway, cloakroom, lounge, open plan kitchen/ dining room with doors to garden, first floor landing, family bathroom, 3 bedrooms and ensuite shower room.
The property benefits from combi gas central heating and uPVC double glazing.
Ground Floor
Hallway
UPVC double glazed front door. Plastered walls and ceiling. Wood effect Luxury Vinyl Tiled flooring. Radiator. Understairs store cupboard. Doors to living rooms and..
Cloakroom
UPVC double glazed window to front. 2 piece suite in white comprising close coupled w.c and pedestal hand wash basin. Plastered walls and ceiling. Part tiled walls. Wood effect Luxury Vinyl Tiled flooring. Radiator.
Lounge
UPVC triple glazed window to front. Plastered walls and ceiling. Radiator. Wood effect Luxury Vinyl Tiled flooring.
Kitchen - Dining Room
UPVC double glazed window and uPVC double glazed French doors leading to garden. A range of wall mounted and base units finished with gloss light grey doors. Wood effect laminate worktop. Integral electric oven, integrated microwave and 5 burner gas hob. Chimney style extractor hood. Composite sink with mixer tap. Plumbed for washing machine and dishwasher. Plastered walls and ceiling. Inset spotlights. Combi gas central heating boiler boiler housed in unit. Wood effect Luxury Vinyl Tiled flooring. Radiator.
First Floor
Landing
UPVC double glazed window to side. Balustrade and spindles. Fitted carpet. Plastered walls and ceiling. Loft access to partially boarded attic with pull down ladder. Doors to bedrooms and..
Family Shower Room
UPVC double glazed window to front. 3 piece shower suite in white comprising walk in shower with over head mixer rainfall shower head, close coupled w.c and pedestal hand basin. Plastered and part tiled walls. Plastered ceiling with inset ceiling spotlights. Vinyl wood effect flooring. Chrome towel radiator.
Bedroom 1
UPVC double glazed window to rear. Plastered walls and ceiling. Inset ceiling spotlights. Fitted carpet. Radiator. Door to..
En-Suite Shower Room
3 piece shower suite in white comprising close coupled w.c, wall mounted hand wash basin and shower cubicle with mixer shower and bifold door. Tiled walls. Plastered ceiling with spotlights. Radiator. Fitted carpet.
Bedroom 2
UPVC double glazed window to rear. Plastered walls and ceiling. Fitted carpet. Radiator.
Bedroom 3
UPVC double glazed window to front. Plastered walls and ceiling. Fitted carpet. Radiator.
Exterior
Front Garden
Courtyard style front garden with shared access. The garden is laid with decorative stone and slate. Concrete pathway to front door. Fence & gate access to side garden with stone boundary wall.
Side Garden
Laid to lawn. Recycling area. Open access to..
Rear Garden
Laid to lawn. Paved patio area. Flower bed. Views of hills & woodland. Wood fencing & gate to allocated parking space at rear for approx 2 -3 vehicles.
Mortgage Advice
Pm Financial is the mortgage partner within the Peter Morgan Property Group. With a fully qualified team of experienced in-house mortgage advisors on hand to provide you with free, no obligation mortgage advice. Please feel free to contact us on or email us at (fees will apply on completion of the mortgage).
General Information
Please be advised that the local authority in this area can apply an additional premium to council tax payments for properties which are either used as a second home or unoccupied for a period of time.
Property info
For more information about this property, please contact
Peter Morgan - Bridgend, CF31 on +44 1656 376855 * (local rate)
Disclaimer
Property descriptions and related information displayed on this page, with the exclusion of Running Costs data, are marketing materials provided by Peter Morgan - Bridgend, and do not constitute property particulars. Please contact Peter Morgan - Bridgend for full details and further information. The Running Costs data displayed on this page are provided by PrimeLocation to give an indication of potential running costs based on various data sources. PrimeLocation does not warrant or accept any responsibility for the accuracy or completeness of the property descriptions, related information or Running Costs data provided here.










































.png)