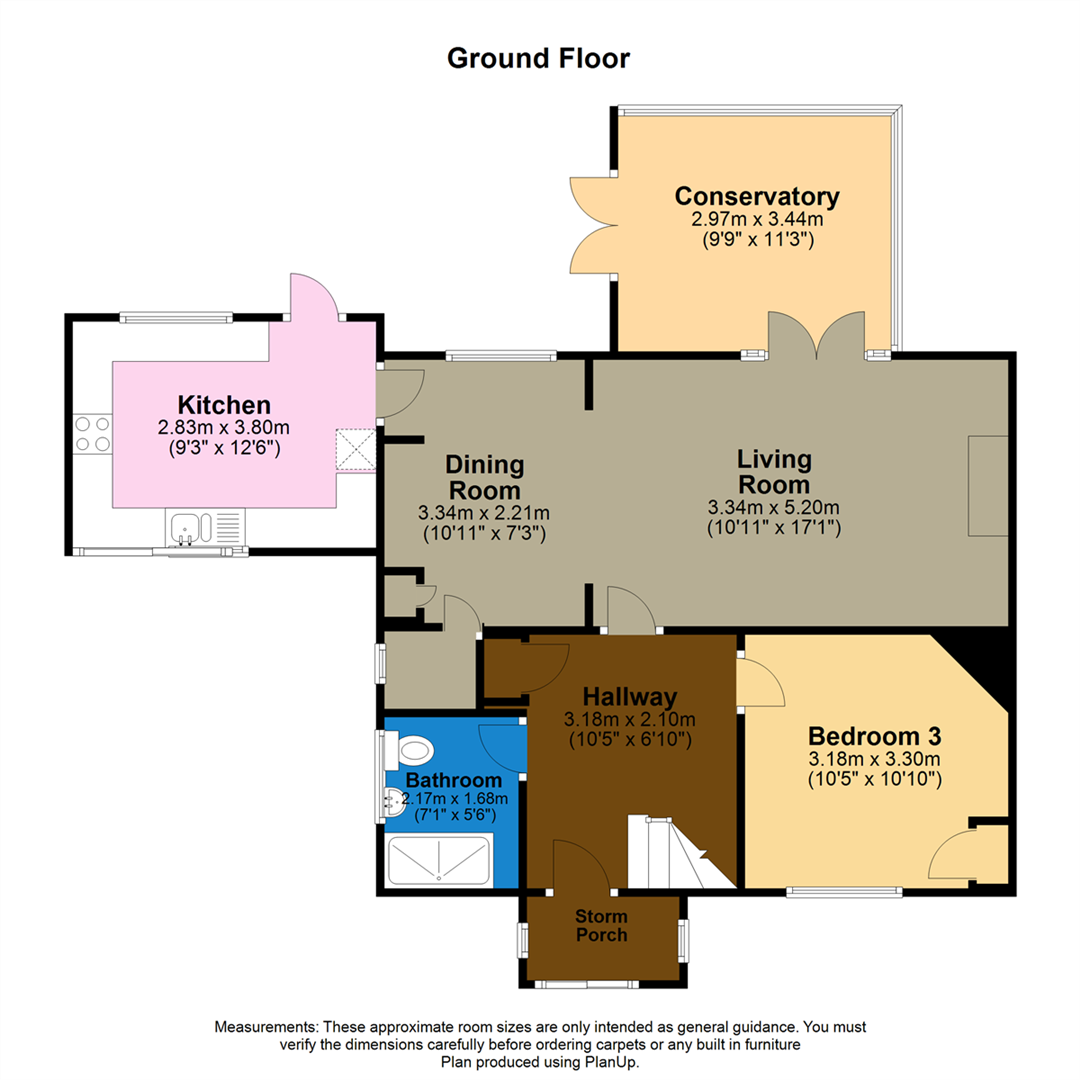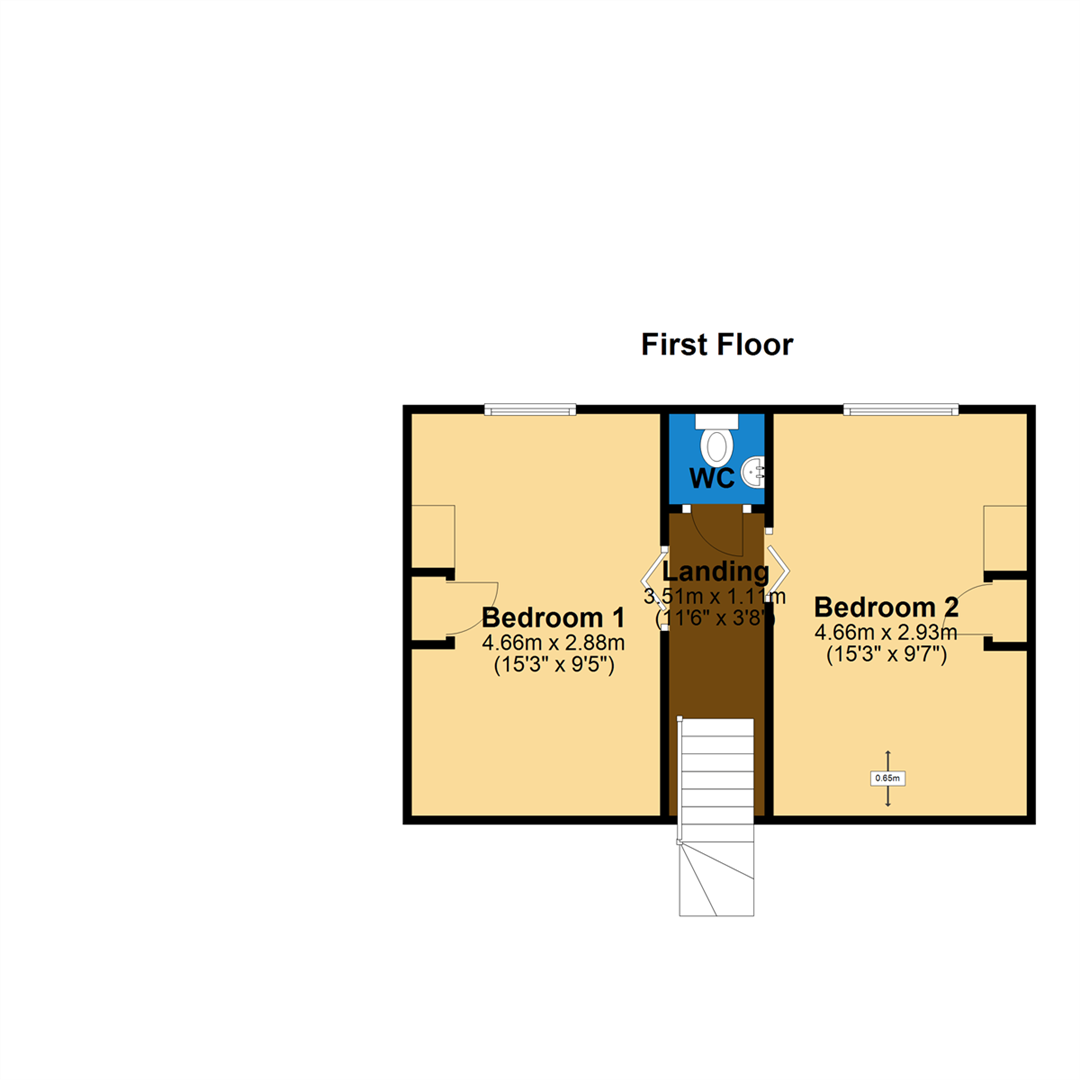Semi-detached bungalow for sale in Church Lane, Scredington, Sleaford NG34
* Calls to this number will be recorded for quality, compliance and training purposes.
Property features
- Internal Oak doors
- Ornamental Fireplaces
- Oil Fired Central Heating
- Council Tax Band A
- UPVC Double Glazed
- Non Standard Construction Swedish Design
- Driveway for 2 Cars
- Conservatory
- Wheelchair accessible
- Level access shower
- Ramped access
Property description
Welcome to this charming property located on Church Lane in the peaceful village of Scredington. This beautifully maintained post-war Swedish designed dormer semi-detached bungalow offers a unique living experience in a quiet and serene setting, consisting briefly of: Storm Porch, generous sized lounge, dining area, conservatory, kitchen, ground floor bedroom, ground floor shower room, two large bedrooms upstairs with additional WC. It has UPVC double glazing and oil fired central heating with radiators to all rooms. Outside offers beautiful gardens to the front and a low maintenance rear garden.
Council Tax band: A EPC: Tbc
This bungalow offers a comfortable living space with a touch of character having some quality finishes such as Oak internal doors and many ornamental fire places. The Swedish design uses timber with UPVC cladding which is all in fantastic condition with a tiled roof. Don't miss out on the opportunity to own this delightful property in the heart of Scredington. Embrace village life and make this bungalow your own peaceful retreat.
Accommodation
The property is entered through a UPVC glazed sliding door into the Storm Porch
Storm Porch
Two windows to both side elevations.
Hallway
Entered through an upper glazed wooden door from the storm porch, featuring some low level wall paneling, carpeted flooring, two storage cupboards one housing the electrics, staircase to first floor, double radiator and doors leading to shower room, lounge and bedroom three/study.
Living Room (3.34m x 5.20m (10'11" x 17'1"))
Feature fireplace with electric fire, carpeted flooring, double radiator, large opening into dining area and door from hallway and kitchen.
Dining Room (3.34m x 2.21m (10'11" x 7'3"))
Window to rear elevation with radiator underneath, open chimney breast currently with 6 ft high wooden mantle housing a wooden seat, (not being left) carpeted flooring. A built in storage cupboard left of chimney breast and a further cupboard adjacent to store room door, the store room has a small window and ample space for a chest freezer and other items.
Kitchen (2.83m x 3.80m (9'3" x 12'6"))
Is accessed through either a UPVC glazed door from the rear or a step down from the dining area, windows to front and rear elevations making this room very light and airy, The units are a range of white wall and base units, laminate worktops with tiled splash-back and under cabinet LED lighting, space for electric cooker with extractor hood above, dishwasher will stay, but there is space for a tall fridge freezer and washing machine, vinyl flooring, loft access, one and half bowl sink and drainer with mixer tap, tongue and groove paneling to walls and ceiling.
Conservatory (2.97m x 3.43m (9'9 x 11'3"))
Ceramic tiled floor, double radiator, top opening windows, fully glazed patio doors onto decking with further double doors opening in from the living room.
Ground Floor Shower Room (2.17 x 2.25 (7'1" x 7'4"))
A frosted window to side elevation, vinyl flooring, UPVC cladded ceiling, double shower cubicle with electric shower, aqua boarding to all walls, close coupled toilet, pedestal sink with separate hot and cold taps, double radiator, extractor unit, additional electric fan heater, towel rail and mirror.
Bedroom 1 (4.66m x 2.88m (15'3" x 9'5"))
Entered through an upper glazed bi-fold door, dorma window to rear elevation with double radiator underneath, ornamental fireplace, built in wardrobe and carpeted flooring.
Bedroom 2 (4.66m x 2.93m (15'3" x 9'7"))
Entered through an upper glazed bi-fold door, dorma window to rear elevation with double radiator underneath, ornamental fireplace, built in wardrobe, carpeted flooring and access via loft ladder to a fully boarded attic which also has lighting.
Ground Floor Bedroom 3/Study (3.18m x 3.30m (10'5" x 10'10"))
Window to front elevation, ornamental fire place with hearth, storage cupboard with hanging rail, carpeted flooring and double radiator.
Upstairs Wc
Situated on the top floor between both bedroom one and two providing an essential upstairs WC with small sink, having vinyl flooring and a sloping ceiling.
Outside Front And Left Side
There is a graveled driveway large enough for two cars, having to the left side; a paved sloping disabled access walkway with dwarf wall either side leading to the front entrance. To the front there is a wrought iron railing which then continues around the corner with a tall private hedge along the public footpath, the property can be entered also through a low level picket gate leading up a pathway to the left side of the property which continues through to a taller gate around to the rear of the property having an additional shed with oil tank behind and further paving.
The gardens to the front left side are beautifully presented, made up of several matures trees and shrubs, vegetable patches, shaped lawn being separated by a pea graveled twisted pathway, a greenhouse and a wooden shed. (The Poly Tunnel is not staying)
There is also on left side close to the property a large patio for alfresco dining, water harvesting butts, external metal cabinet housing the oil fired central heating boiler and an outside tap.
Outside Rear
The rear garden is in a triangular shape and is mainly laid to gravel making it low maintenance, having paving and decking area from the conservatory and an additional small summer house styled shed.
Disclaimer 1
1. Money laundering regulations: Intending purchasers will be asked to produce identification documentation at a later stage and we would ask for your co-operation in order that there will be no delay in agreeing the sale.
2. General: While we endeavour to make our sales particulars fair, accurate and reliable, they are only a general guide to the property and, accordingly, if there is any point which is of particular importance to you, please contact the office and we will be pleased to check the position for you, especially if you are contemplating travelling some distance to view the property.
3. Measurements: These approximate room sizes are only intended as general guidance. You must verify the dimensions carefully before ordering carpets or any built-in furniture.
4. Services: Please note we have not tested the services or any of the equipment or appliances in this property, accordingly we strongly advise prospective buyers to commission their own survey or service reports before finalising their offer to purchase.
5. These particulars are issued in good faith but do not constitute representations of fact or form part of any offer or contract. The matters referred to in these particulars should be independently verified by prospective buyers. Neither Belvoir nor any of its employees or agents has any authority to make or give any representation or warranty whatever in relation to this property.
Financial Services
Financial Services - As part of our continued commitment to providing the best advice to all of our clients we work closely with Mortgage Advice Bureau & part of our guaranteed commitment to our vendors is to establish the financial position of any offer received on their home. Whilst we offer free mortgage advice from any stage of the buying or selling process we operate a mandatory qualification process on all offers prior to submission of any offer to our vendors. The mortgage advice bureau are regulated by the financial ombudsman and operate on an independent basis within our premises at 71 Northgate, Sleaford, NG34 7BS.
Property info
For more information about this property, please contact
Belvoir, NG34 on +44 1529 684951 * (local rate)
Disclaimer
Property descriptions and related information displayed on this page, with the exclusion of Running Costs data, are marketing materials provided by Belvoir, and do not constitute property particulars. Please contact Belvoir for full details and further information. The Running Costs data displayed on this page are provided by PrimeLocation to give an indication of potential running costs based on various data sources. PrimeLocation does not warrant or accept any responsibility for the accuracy or completeness of the property descriptions, related information or Running Costs data provided here.

































.png)