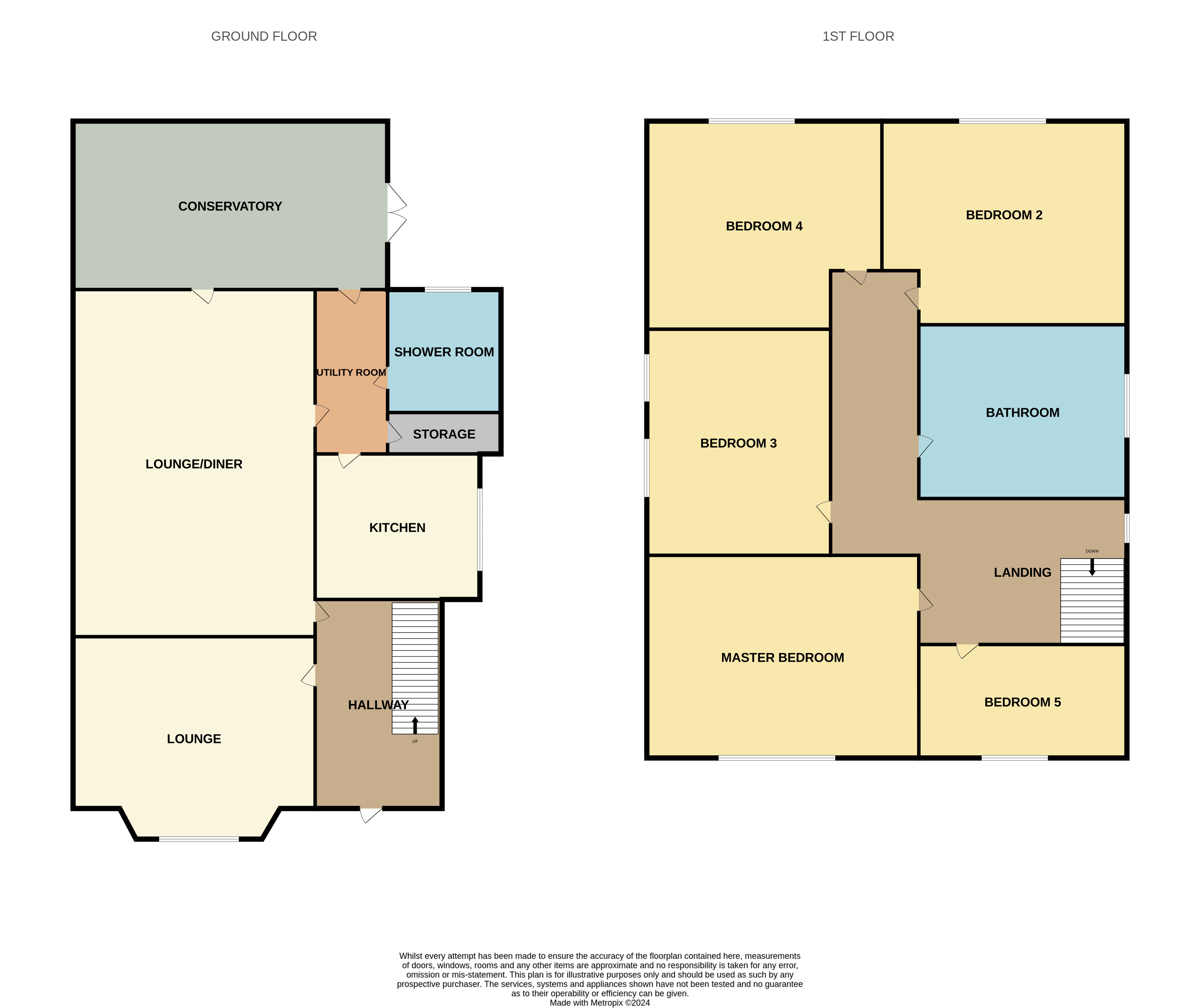Detached house for sale in Ibstock Road, Ravenstone, Coalville, Leicestershire LE67
* Calls to this number will be recorded for quality, compliance and training purposes.
Utilities and more details
Property features
- Large Plot Ideal For Outbuildings Or Additional Building Subject To Planning
- Five Bedrooms
- Downstairs Shower Room
- Large Plot
- Superb Renovation Project
Property description
**** large plot & good opportunity for extensions/ additional outbuildings subject to planning **** five spacious bedrooms **** downstairs bathroom **** spacious driveway **** great renovation project ****
Welcome to Ibstock Road, Ravenstone, an exceptional opportunity to acquire a magnificent five-bedroom detached home situated on an expansive plot. This property offers ample space for potential extensions or outbuildings, subject to the necessary planning permissions, making it an ideal investment for those looking to create their dream home.
Exterior:
As you approach the property, you are greeted by a large driveway providing ample parking space for multiple vehicles. The extensive plot surrounding the house offers a generous garden area, perfect for outdoor activities, gardening enthusiasts, or future development possibilities.
Ground Floor:
Upon entering the home, you will find a lounge positioned at the front aspect of the property, offering a cozy and inviting space. The spacious lounge/diner provides an open and flexible layout, ideal for both entertaining guests and everyday family living. The kitchen is well-appointed. Additionally, the ground floor benefits from a convenient downstairs shower room, enhancing the practicality of the home. The conservatory, bathed in natural light, provides a tranquil retreat with views of the extensive garden, perfect for enjoying the changing seasons.
First Floor:
Upstairs, the property boasts five generously sized bedrooms, ensuring ample space for family members or guests. The master bedroom is a true highlight, offering a spacious and private sanctuary. Each bedroom is designed to provide comfort and flexibility, catering to various needs and preferences.
Lounge - 3.63m x 4.24m
Lounge/ Diner - 3.65m x 7.97m
Conservatory - 3.6m x 4.76m
Downstairs Shower Room - 1.68m x 2.65
Kitchen - 2.74m x 3.28m
Master Bedroom - 4.28m x 3.39m
Bedroom Two - 3.58m x 3.46m
Bedroom Three - 2.58m x 4.18m
Bedroom Four - 3.33m 3.24m
Bedroom Five - 2.29m x 1.8m
Bathroom - 2.44m x 3.24m<br /><br />
For more information about this property, please contact
Wilkins Estate Agents, B79 on +44 1892 333657 * (local rate)
Disclaimer
Property descriptions and related information displayed on this page, with the exclusion of Running Costs data, are marketing materials provided by Wilkins Estate Agents, and do not constitute property particulars. Please contact Wilkins Estate Agents for full details and further information. The Running Costs data displayed on this page are provided by PrimeLocation to give an indication of potential running costs based on various data sources. PrimeLocation does not warrant or accept any responsibility for the accuracy or completeness of the property descriptions, related information or Running Costs data provided here.










































.png)
